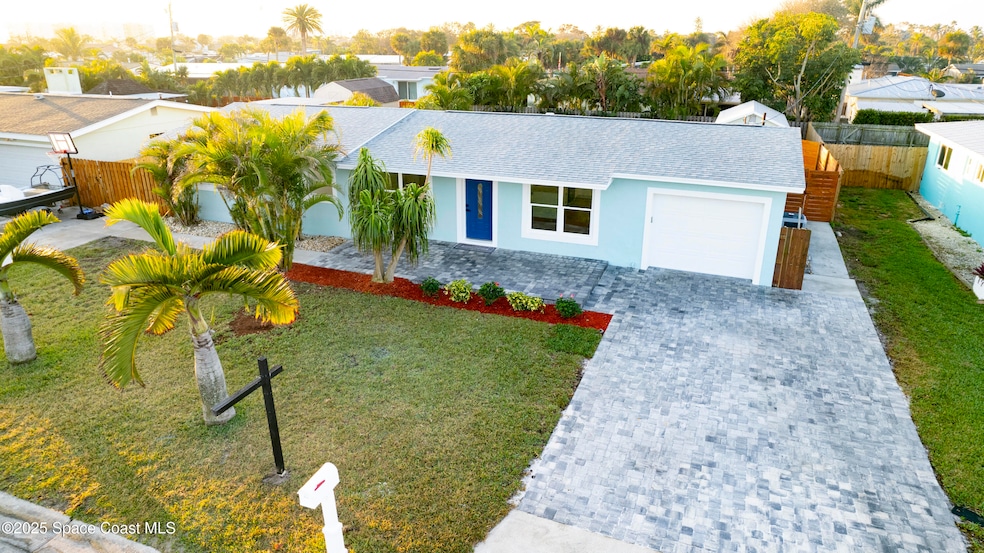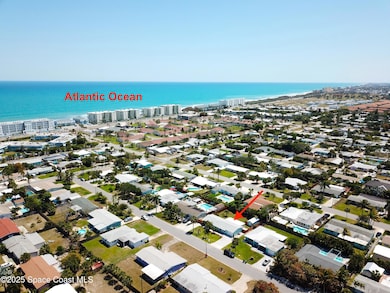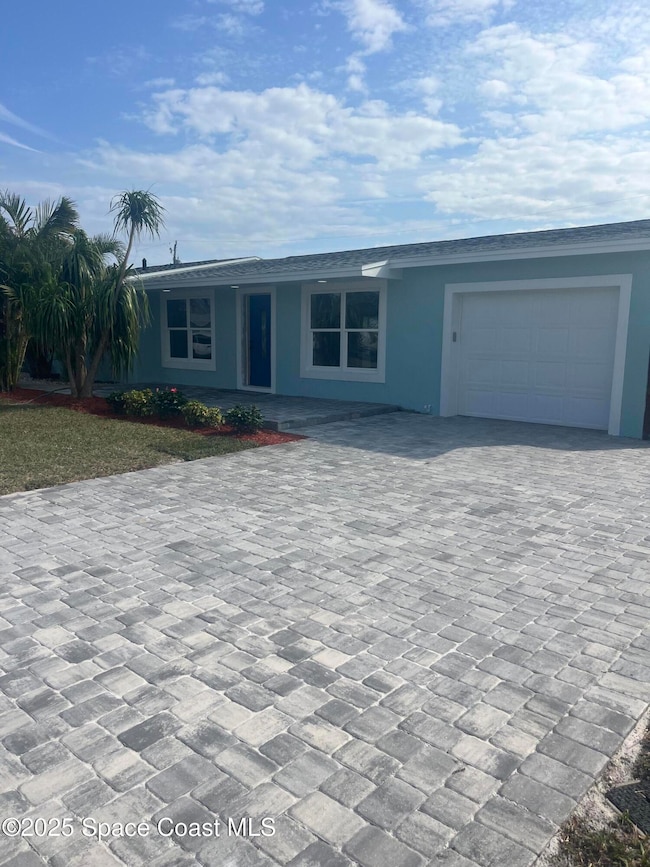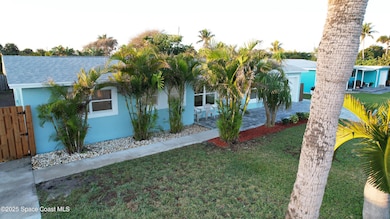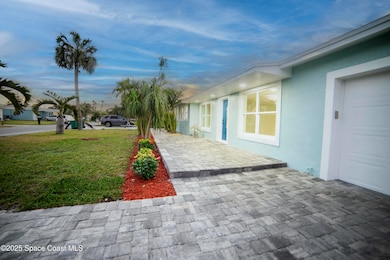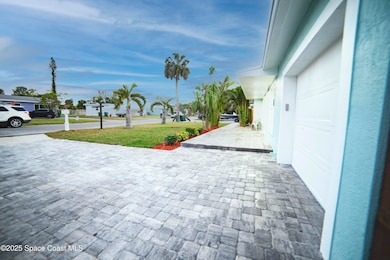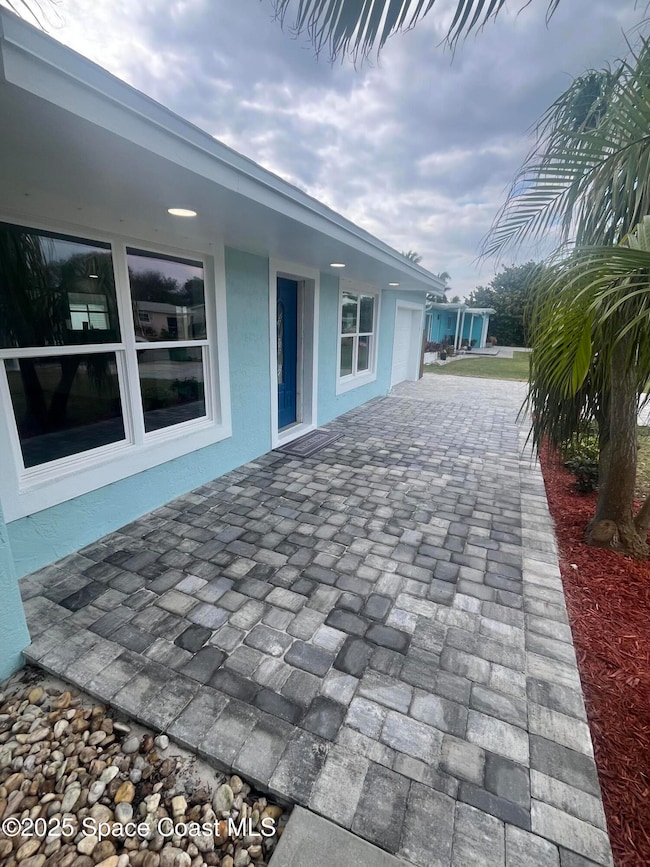
126 Hedgegrove Ave Satellite Beach, FL 32937
Estimated payment $3,265/month
Highlights
- No HOA
- Rear Porch
- Tile Flooring
- Satellite Senior High School Rated A-
- Shed
- Central Heating and Cooling System
About This Home
Welcome to 126 Hedgegrove Ave. Quiet charming neighborhood Enjoy stunning sunrises w/ the a short walk 2 blocks to the ocean. This solid block 3/2 home is renovated w/ a coastal theme in mind. NO CAST IRON all new waste lines & water lines have been replaced & permitted (over 20k). Roof 2019, A/C 5 yrs new, newer on demand gas W/H & updated electric panel. This home features an open floor plan, a 450 sq ft. tiled sun room which has its own A/C mini-split making home nearly 1700 sq ft under air. New kitchen w/ granite countertops, new appliances, new tiled bathrooms, new texture & interior paint, exterior freshly painted. New lighting, new ceiling fans, new flooring, new doors/baseboards & new paver front porch w/ driveway. Home has a newer 10x20 utility building. Extra paved parking on the east side of the home for a boat or RV. Fully fenced large backyard w/ new sod & new sprinkler system. Great schools & Patrick Air force base near by.Move in ready, spotless clean. Come see today!
Open House Schedule
-
Saturday, April 26, 20252:00 to 4:00 pm4/26/2025 2:00:00 PM +00:004/26/2025 4:00:00 PM +00:00Add to Calendar
-
Sunday, April 27, 20252:00 to 4:00 pm4/27/2025 2:00:00 PM +00:004/27/2025 4:00:00 PM +00:00Add to Calendar
Home Details
Home Type
- Single Family
Est. Annual Taxes
- $4,356
Year Built
- Built in 1960
Lot Details
- 8,276 Sq Ft Lot
- North Facing Home
- Wood Fence
- Few Trees
Parking
- 1 Car Garage
- Additional Parking
Home Design
- Shingle Roof
- Asphalt
- Stucco
Interior Spaces
- 1,248 Sq Ft Home
- 1-Story Property
- Tile Flooring
Kitchen
- Electric Range
- Dishwasher
Bedrooms and Bathrooms
- 3 Bedrooms
- 2 Full Bathrooms
Outdoor Features
- Shed
- Rear Porch
Schools
- Sea Park Elementary School
- Delaura Middle School
- Satellite High School
Utilities
- Central Heating and Cooling System
- Cable TV Available
Community Details
- No Home Owners Association
- S Patrick Shores 5Th Sec Subdivision
Listing and Financial Details
- Assessor Parcel Number 26-37-23-77-00027.0-0008.00
Map
Home Values in the Area
Average Home Value in this Area
Tax History
| Year | Tax Paid | Tax Assessment Tax Assessment Total Assessment is a certain percentage of the fair market value that is determined by local assessors to be the total taxable value of land and additions on the property. | Land | Improvement |
|---|---|---|---|---|
| 2023 | $1,313 | $99,770 | $0 | $0 |
| 2022 | $1,218 | $96,870 | $0 | $0 |
| 2021 | $1,227 | $94,050 | $0 | $0 |
| 2020 | $1,178 | $92,760 | $0 | $0 |
| 2019 | $987 | $81,260 | $0 | $0 |
| 2018 | $978 | $79,750 | $0 | $0 |
| 2017 | $968 | $78,110 | $0 | $0 |
| 2016 | $966 | $76,510 | $65,000 | $11,510 |
| 2015 | $974 | $75,980 | $60,000 | $15,980 |
| 2014 | $973 | $75,380 | $55,000 | $20,380 |
Property History
| Date | Event | Price | Change | Sq Ft Price |
|---|---|---|---|---|
| 04/24/2025 04/24/25 | Price Changed | $519,999 | -0.2% | $417 / Sq Ft |
| 04/23/2025 04/23/25 | Price Changed | $520,999 | -0.2% | $417 / Sq Ft |
| 04/22/2025 04/22/25 | Price Changed | $521,999 | -0.2% | $418 / Sq Ft |
| 04/21/2025 04/21/25 | Price Changed | $522,999 | -0.2% | $419 / Sq Ft |
| 04/18/2025 04/18/25 | Price Changed | $523,999 | -0.2% | $420 / Sq Ft |
| 04/09/2025 04/09/25 | Price Changed | $524,999 | -0.9% | $421 / Sq Ft |
| 03/07/2025 03/07/25 | Price Changed | $529,999 | -1.9% | $425 / Sq Ft |
| 02/07/2025 02/07/25 | For Sale | $539,999 | +54.3% | $433 / Sq Ft |
| 09/06/2024 09/06/24 | Sold | $350,000 | -2.8% | $280 / Sq Ft |
| 08/21/2024 08/21/24 | Pending | -- | -- | -- |
| 08/20/2024 08/20/24 | For Sale | $360,000 | -- | $288 / Sq Ft |
Deed History
| Date | Type | Sale Price | Title Company |
|---|---|---|---|
| Warranty Deed | $350,000 | Propy Title | |
| Warranty Deed | $100 | None Listed On Document | |
| Interfamily Deed Transfer | -- | Stewart Title | |
| Warranty Deed | -- | None Available | |
| Warranty Deed | $72,500 | -- | |
| Warranty Deed | -- | -- |
Mortgage History
| Date | Status | Loan Amount | Loan Type |
|---|---|---|---|
| Previous Owner | $218,996 | VA | |
| Previous Owner | $16,313 | Unknown | |
| Previous Owner | $158,500 | Unknown | |
| Previous Owner | $144,000 | Fannie Mae Freddie Mac | |
| Previous Owner | $10,000 | Credit Line Revolving | |
| Previous Owner | $73,950 | No Value Available | |
| Previous Owner | $73,950 | No Value Available |
Similar Homes in Satellite Beach, FL
Source: Space Coast MLS (Space Coast Association of REALTORS®)
MLS Number: 1036269
APN: 26-37-23-77-00027.0-0008.00
- 167 Hedgegrove Ave
- 101 Hedgegrove Ave
- 55 Sea Park Blvd Unit 504
- 55 Sea Park Blvd Unit 516
- 113 SE 2nd St
- 297 Jimmy Buffett Memorial Hwy Unit 215
- 295 Highway A1a Unit 306
- 295 Highway A1a Unit 301
- 295 Highway A1a Unit 308
- 295 Highway A1a Unit 201
- 297 Highway A1a Unit 511
- 297 Highway A1a Unit 517
- 305 Highway A1a Unit 12
- 401 Highway A1a Unit 141
- 403 Highway A1a Unit 222
- 405 Highway A1a Unit 324
- 245 Highway A1a Unit 402
- 245 Highway A1a Unit 302
- 407 Highway A1a Unit 462
- 407 Highway A1a Unit 464
