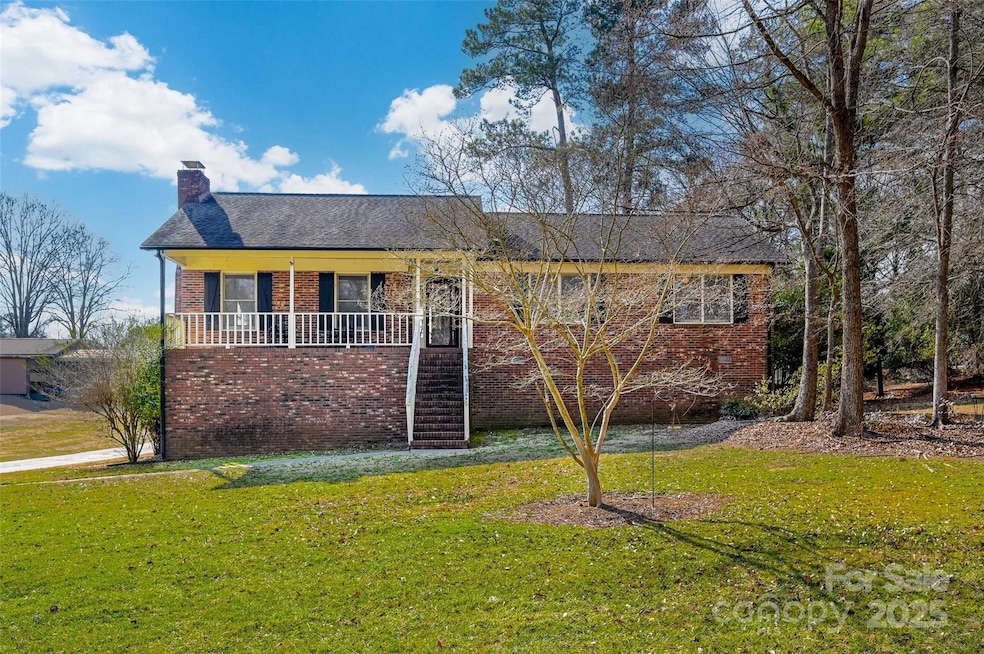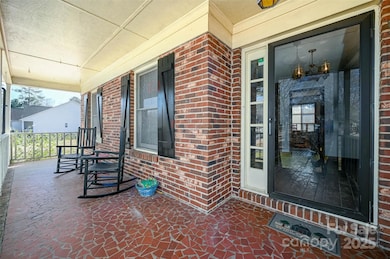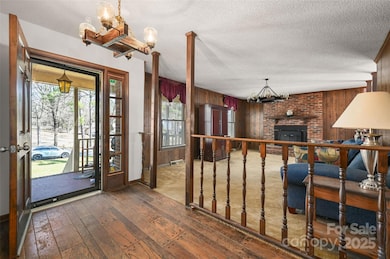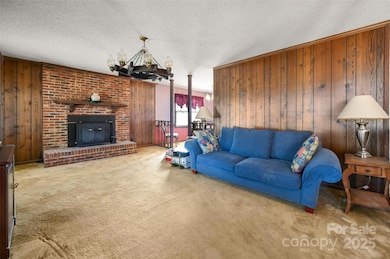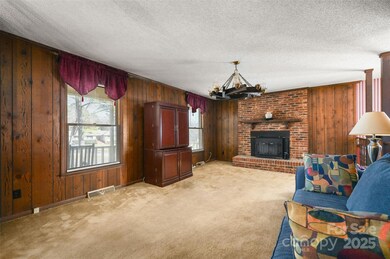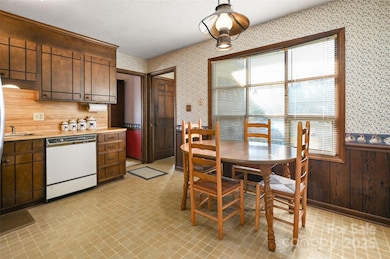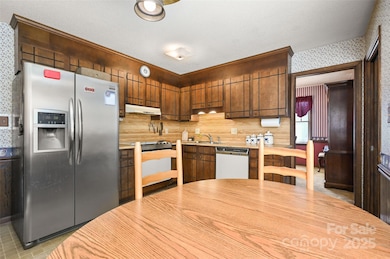
126 Lynnwood Ln Pineville, NC 28134
Highlights
- Deck
- Traditional Architecture
- 1-Story Property
- Private Lot
- Covered patio or porch
- Four Sided Brick Exterior Elevation
About This Home
As of March 2025HIGHEST AND BEST OFFER DUE 2/19 5:00PM. Welcome to this charming older 3-bedroom, 2-bathroom home situated on a generous 0.9-acre level lot. This inviting property showcases classic charm and provides an excellent opportunity for personalization and updates. Inside, you'll find three comfortable bedrooms filled with natural light, along with two full bathrooms for added convenience. The finished basement is a standout feature, complete with a cozy fireplace, making it the perfect retreat for a man cave; it also includes a pool table and darts setup for entertaining friends. Step outside to enjoy the large deck that overlooks the expansive backyard, ideal for summer gatherings, and take a refreshing dip in the above-ground pool. The spacious level lot provides ample room for outdoor activities, gardening, or future expansion. With great potential and a prime location near local amenities, this home is a canvas for your dream lifestyle.
Last Agent to Sell the Property
Charlotte Living Realty Brokerage Email: mitchell@charlottelivingrealty.com License #283532
Home Details
Home Type
- Single Family
Est. Annual Taxes
- $2,653
Year Built
- Built in 1978
Lot Details
- Private Lot
- Level Lot
- Property is zoned R-12
Parking
- Driveway
Home Design
- Traditional Architecture
- Four Sided Brick Exterior Elevation
Interior Spaces
- 1-Story Property
- Self Contained Fireplace Unit Or Insert
Kitchen
- Electric Oven
- Range Hood
- Dishwasher
Bedrooms and Bathrooms
- 3 Main Level Bedrooms
- 2 Full Bathrooms
Laundry
- Dryer
- Washer
Basement
- Walk-Out Basement
- Exterior Basement Entry
- Crawl Space
Outdoor Features
- Deck
- Covered patio or porch
Schools
- Pineville Elementary School
- Quail Hollow Middle School
- South Mecklenburg High School
Utilities
- Forced Air Heating and Cooling System
Listing and Financial Details
- Assessor Parcel Number 221-031-23
Map
Home Values in the Area
Average Home Value in this Area
Property History
| Date | Event | Price | Change | Sq Ft Price |
|---|---|---|---|---|
| 03/21/2025 03/21/25 | Sold | $391,000 | +2.9% | $172 / Sq Ft |
| 02/17/2025 02/17/25 | For Sale | $380,000 | -- | $167 / Sq Ft |
Tax History
| Year | Tax Paid | Tax Assessment Tax Assessment Total Assessment is a certain percentage of the fair market value that is determined by local assessors to be the total taxable value of land and additions on the property. | Land | Improvement |
|---|---|---|---|---|
| 2023 | $2,653 | $344,100 | $126,500 | $217,600 |
| 2022 | $2,436 | $253,100 | $100,000 | $153,100 |
| 2021 | $2,397 | $253,100 | $100,000 | $153,100 |
| 2020 | $2,436 | $253,100 | $100,000 | $153,100 |
| 2019 | $2,430 | $253,100 | $100,000 | $153,100 |
| 2018 | $2,120 | $173,900 | $54,000 | $119,900 |
| 2017 | $2,103 | $173,900 | $54,000 | $119,900 |
| 2016 | $2,048 | $173,900 | $54,000 | $119,900 |
| 2015 | $2,044 | $173,900 | $54,000 | $119,900 |
| 2014 | $2,081 | $181,900 | $54,000 | $127,900 |
Mortgage History
| Date | Status | Loan Amount | Loan Type |
|---|---|---|---|
| Open | $312,800 | New Conventional | |
| Closed | $312,800 | New Conventional | |
| Previous Owner | $81,500 | Credit Line Revolving | |
| Previous Owner | $76,740 | Unknown |
Deed History
| Date | Type | Sale Price | Title Company |
|---|---|---|---|
| Warranty Deed | $391,000 | None Listed On Document | |
| Warranty Deed | $391,000 | None Listed On Document | |
| Deed | $118,000 | -- |
Similar Homes in the area
Source: Canopy MLS (Canopy Realtor® Association)
MLS Number: 4221519
APN: 221-031-23
- 227 Water Oak Dr
- 218 Water Oak Dr
- 158 Water Oak Dr
- 130 Water Oak Dr
- 1108 Cone Ave
- 3020 Graceland Cir Unit 11D
- 942 Pelican Bay Dr
- 12027 Stratfield Place Cir
- 10530 Stoneacre Ct
- 7618 Fenn Way
- 281 Loch Stone St
- 10422 Stokeshill Ct
- 4406 Huntley Glen Dr
- 269 Loch Stone St
- 722 Sandy Green Ct
- 10316 Stineway Ct
- 5024 Grace View Dr
- 527 Morrows Turnout Way
- 576 Putting Dr
- 4219 Huntley Glen Dr
