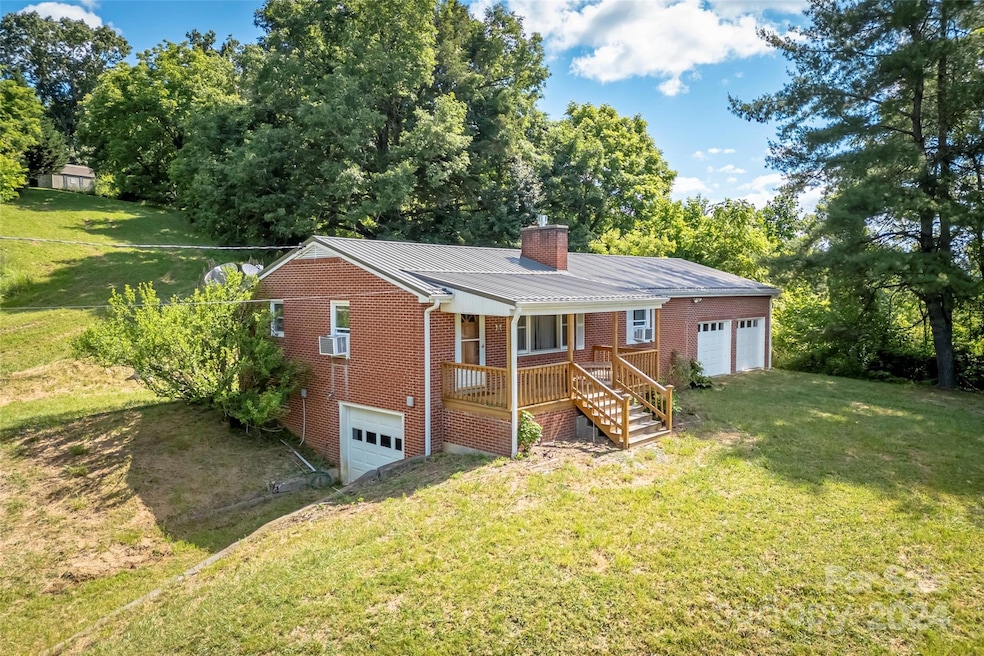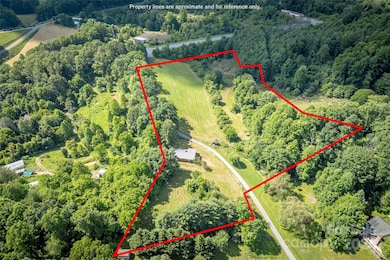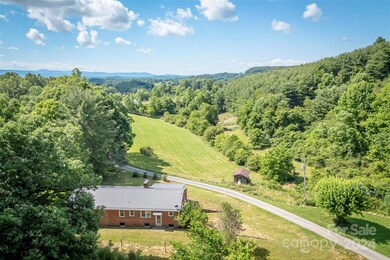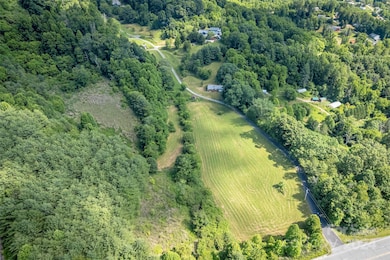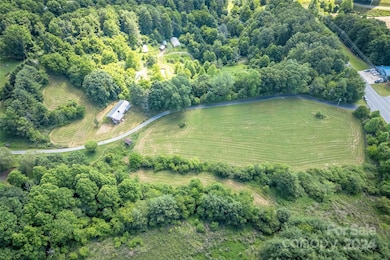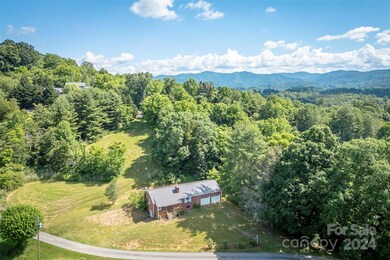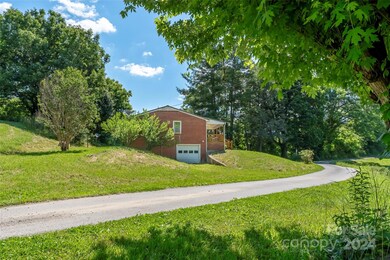
126 Madison Heights Dr Marshall, NC 28753
Highlights
- Private Lot
- Wooded Lot
- Wood Flooring
- Madison Middle School Rated A-
- Ranch Style House
- Covered patio or porch
About This Home
As of November 2024Sturdy 1960's brick ranch fixer upper home on full basement with double car garage and extra garage bay in basement on 6.81 +/-acres, with 3 separate parcels. The house definitely needs some TLC but pull the carpet, refinish the hardwood floors & give it some paint and you will have made a wise investment. You can let the neighbor continue to mow the pasture for hay or if you've dreamed of having a mini farm this can be it! Enjoy the front porch with pastoral views and mountains in the distance. 10 minutes to Downtown Marshall & Mars Hill and 25 minutes to Asheville. *Sale is Subject to court order approval with a 10 day upset bid period. Ask agent for other representations on property.
Last Agent to Sell the Property
French Broad Real Estate Co. Brokerage Email: annmharold@gmail.com License #264271
Co-Listed By
French Broad Real Estate Co. Brokerage Email: annmharold@gmail.com License #304426
Home Details
Home Type
- Single Family
Est. Annual Taxes
- $752
Year Built
- Built in 1960
Lot Details
- Private Lot
- Paved or Partially Paved Lot
- Open Lot
- Lot Has A Rolling Slope
- Cleared Lot
- Wooded Lot
- Property is zoned R-A, RA
HOA Fees
- $15 Monthly HOA Fees
Parking
- 3 Car Attached Garage
- Basement Garage
- Driveway
Home Design
- Ranch Style House
- Metal Roof
- Four Sided Brick Exterior Elevation
Interior Spaces
- Propane Fireplace
- Living Room with Fireplace
- Wood Flooring
- Pull Down Stairs to Attic
- Electric Range
- Laundry Room
Bedrooms and Bathrooms
- 3 Main Level Bedrooms
- 1 Full Bathroom
Basement
- Walk-Out Basement
- Walk-Up Access
- Interior and Exterior Basement Entry
Schools
- Madison Middle School
- Madison High School
Utilities
- Window Unit Cooling System
- Forced Air Heating System
- Heating System Uses Propane
- Septic Tank
- Fiber Optics Available
Additional Features
- Covered patio or porch
- Pasture
Community Details
- Sherrye Perry Association, Phone Number (829) 273-7306
- Madison Heights Subdivision
- Mandatory home owners association
Listing and Financial Details
- Assessor Parcel Number 9727347655
Map
Home Values in the Area
Average Home Value in this Area
Property History
| Date | Event | Price | Change | Sq Ft Price |
|---|---|---|---|---|
| 11/20/2024 11/20/24 | Sold | $325,000 | -7.1% | $295 / Sq Ft |
| 06/20/2024 06/20/24 | For Sale | $350,000 | -- | $318 / Sq Ft |
Tax History
| Year | Tax Paid | Tax Assessment Tax Assessment Total Assessment is a certain percentage of the fair market value that is determined by local assessors to be the total taxable value of land and additions on the property. | Land | Improvement |
|---|---|---|---|---|
| 2023 | $752 | $114,308 | $43,667 | $70,641 |
| 2022 | $752 | $114,308 | $43,667 | $70,641 |
| 2021 | $752 | $114,308 | $43,667 | $70,641 |
| 2020 | $854 | $114,308 | $43,667 | $70,641 |
| 2019 | $845 | $106,990 | $42,915 | $64,075 |
| 2018 | $653 | $0 | $0 | $0 |
| 2017 | $653 | $0 | $0 | $0 |
| 2016 | $653 | $0 | $0 | $0 |
| 2015 | -- | $0 | $0 | $0 |
| 2014 | -- | $106,990 | $42,915 | $64,075 |
| 2013 | -- | $106,990 | $42,915 | $64,075 |
Mortgage History
| Date | Status | Loan Amount | Loan Type |
|---|---|---|---|
| Open | $308,750 | New Conventional | |
| Closed | $308,750 | New Conventional |
Deed History
| Date | Type | Sale Price | Title Company |
|---|---|---|---|
| Commissioners Deed | $325,000 | None Listed On Document | |
| Commissioners Deed | $325,000 | None Listed On Document |
Similar Homes in Marshall, NC
Source: Canopy MLS (Canopy Realtor® Association)
MLS Number: 4148147
APN: 9727-34-7655
- 71 Mace Rd
- 1623 Ammons Branch Rd
- 235 Petersburg View Dr
- 9999 Tree Top Ln
- 1927 Ammons Branch Rd
- 279 Red Oak Ln
- 55 Clover Trail
- 55 Summit View Dr
- Lot 22 the Vines Blvd Unit Lot 22
- 319 the Vines Blvd Unit 21
- 301 the Vines Blvd Unit 20
- 441 the Vines Blvd Unit 15
- Lot 13 the Vines Blvd Unit Lot 13
- Lot 12 the Vines Blvd Unit Lot 12
- Lot 11 the Vines Blvd Unit Lot 11
- Lot 9 the Vines Blvd Unit Lot 9
- Lot 4 the Vines Blvd Unit Lot 4
- Lot 2 the Vines Blvd Unit Lot 2
- 1820 Grapevine Rd
- 000 the Vines Blvd Unit 5
