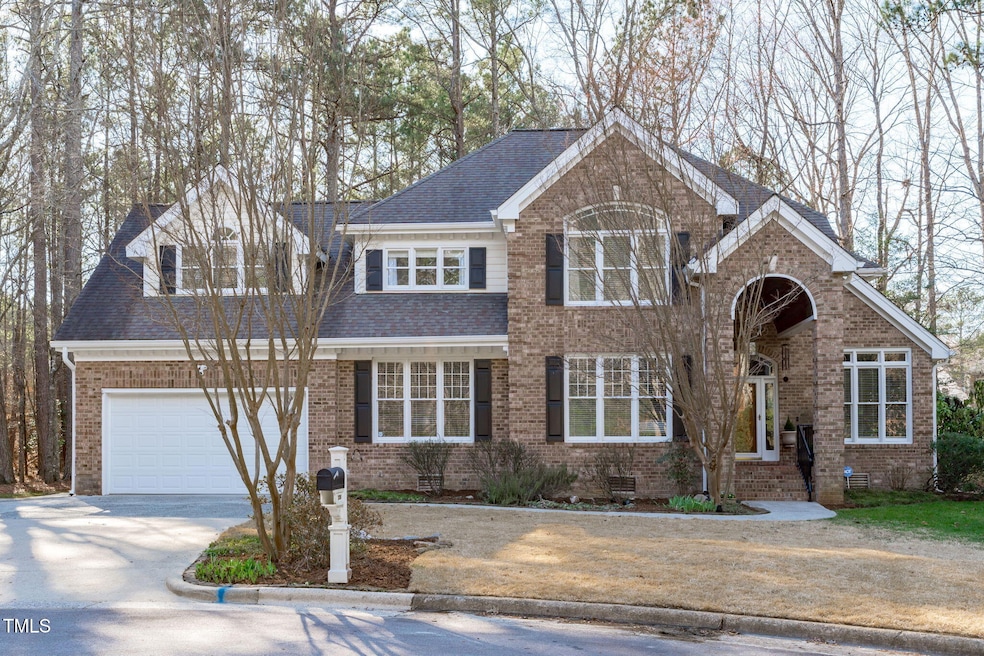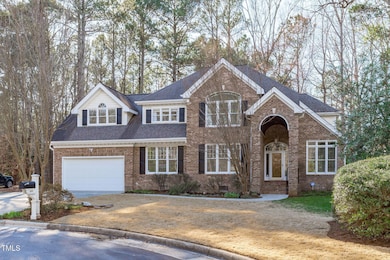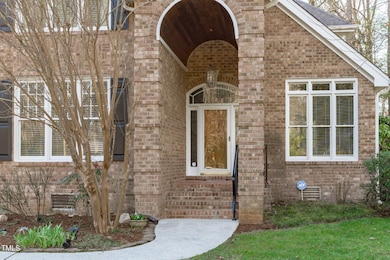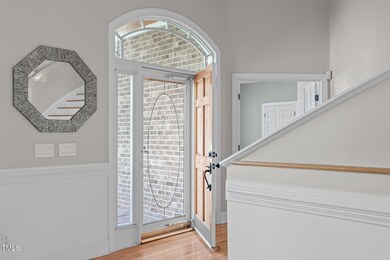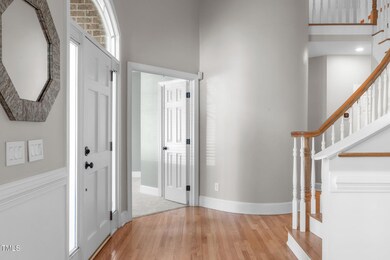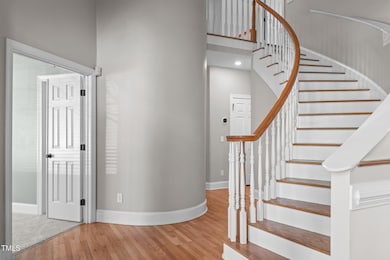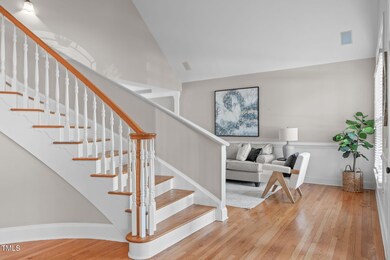
126 Maltland Dr Cary, NC 27518
Middle Creek NeighborhoodHighlights
- Transitional Architecture
- Wood Flooring
- Bonus Room
- Swift Creek Elementary School Rated A-
- Main Floor Bedroom
- Home Office
About This Home
As of April 2025Nestled on a quiet cul-de-sac, this exquisite home offers a perfect blend of luxury, comfort, and convenience. With beautiful, low-maintenance landscaping and close to Swift Creek Nature Preserve, this property is a true retreat.
Enter into to a grand foyer featuring a curved staircase, setting the tone for elegance throughout. The two-story family room impresses with custom built-ins and a stunning fireplace, while the thoughtfully designed floor plan ensures both functionality and seamless entertaining. The updated kitchen boasts stainless steel appliances, a gas stovetop for gourmet cooking, and a large walk-in pantry.
The main-floor guest suite provides comfort and privacy, while the first-floor office is bathed in natural light with new carpet in office and bedrooms. Upstairs, the fully renovated primary and hall bathrooms add modern luxury, and the oversized bonus room offers endless possibilities.
Outside, the wooded backyard features a creek, firepit, and screened porch, creating a peaceful retreat for relaxation and gatherings. The 2-car garage is equipped with built-in storage and cabinets for organization.
With 5 bedrooms, an office, and 3 beautiful living spaces (including an oversized bonus!), this home truly has a space for everything and everyone.
Home Details
Home Type
- Single Family
Est. Annual Taxes
- $6,887
Year Built
- Built in 1994
HOA Fees
- $10 Monthly HOA Fees
Parking
- 2 Car Attached Garage
Home Design
- Transitional Architecture
- Traditional Architecture
- Brick Exterior Construction
- Stone Foundation
- Shingle Roof
- Masonite
Interior Spaces
- 3,454 Sq Ft Home
- 2-Story Property
- Entrance Foyer
- Family Room
- Living Room
- Breakfast Room
- Dining Room
- Home Office
- Bonus Room
- Basement
- Crawl Space
- Laundry Room
Flooring
- Wood
- Carpet
- Tile
Bedrooms and Bathrooms
- 5 Bedrooms
- Main Floor Bedroom
- 3 Full Bathrooms
Schools
- Wake County Schools Elementary And Middle School
- Wake County Schools High School
Additional Features
- 0.46 Acre Lot
- Forced Air Heating and Cooling System
Community Details
- Association fees include ground maintenance
- Edinborough Pointe HOA
- Edinborough Pointe Subdivision
Listing and Financial Details
- Assessor Parcel Number 0771178424
Map
Home Values in the Area
Average Home Value in this Area
Property History
| Date | Event | Price | Change | Sq Ft Price |
|---|---|---|---|---|
| 04/14/2025 04/14/25 | Sold | $850,000 | +3.0% | $246 / Sq Ft |
| 03/10/2025 03/10/25 | Pending | -- | -- | -- |
| 03/05/2025 03/05/25 | For Sale | $825,000 | -- | $239 / Sq Ft |
Tax History
| Year | Tax Paid | Tax Assessment Tax Assessment Total Assessment is a certain percentage of the fair market value that is determined by local assessors to be the total taxable value of land and additions on the property. | Land | Improvement |
|---|---|---|---|---|
| 2024 | $6,887 | $818,941 | $280,000 | $538,941 |
| 2023 | $4,569 | $454,028 | $100,000 | $354,028 |
| 2022 | $4,399 | $454,028 | $100,000 | $354,028 |
| 2021 | $4,311 | $454,028 | $100,000 | $354,028 |
| 2020 | $4,333 | $454,028 | $100,000 | $354,028 |
| 2019 | $4,598 | $427,528 | $100,000 | $327,528 |
| 2018 | $4,314 | $427,528 | $100,000 | $327,528 |
| 2017 | $4,146 | $427,528 | $100,000 | $327,528 |
| 2016 | $4,084 | $427,528 | $100,000 | $327,528 |
| 2015 | $4,328 | $437,558 | $110,000 | $327,558 |
| 2014 | $4,081 | $437,558 | $110,000 | $327,558 |
Mortgage History
| Date | Status | Loan Amount | Loan Type |
|---|---|---|---|
| Open | $765,000 | New Conventional | |
| Closed | $765,000 | New Conventional | |
| Previous Owner | $342,000 | New Conventional | |
| Previous Owner | $99,000 | Credit Line Revolving | |
| Previous Owner | $372,000 | New Conventional | |
| Previous Owner | $250,000 | New Conventional | |
| Previous Owner | $262,000 | New Conventional | |
| Previous Owner | $263,931 | New Conventional | |
| Previous Owner | $295,000 | Unknown | |
| Previous Owner | $42,000 | Credit Line Revolving |
Deed History
| Date | Type | Sale Price | Title Company |
|---|---|---|---|
| Warranty Deed | $850,000 | None Listed On Document | |
| Warranty Deed | $850,000 | None Listed On Document | |
| Warranty Deed | $465,000 | None Available | |
| Warranty Deed | $337,000 | -- |
Similar Homes in the area
Source: Doorify MLS
MLS Number: 10080056
APN: 0771.01-17-8424-000
- 108 Monarch Way
- 100 Lochberry Ln
- 113 Meadowglades Ln
- 7917 Holly Springs Rd
- 109 Barcliff Terrace
- 3909 Inland Ct
- 104 Buckden Place
- 9004 Penny Rd
- 9000 Penny Rd
- 101 Rustic Wood Ln
- 103 Glenstone Ln
- 306 Lochside Dr
- 109 S Fern Abbey Ln
- 101 Weatherly Place
- 8008 Hollander Place
- 4001 Belmont Forest Way
- 4009 Brittabby Ct
- 102 Windrock Ln
- 108 Heart Pine Dr
- 122 Palace Green
