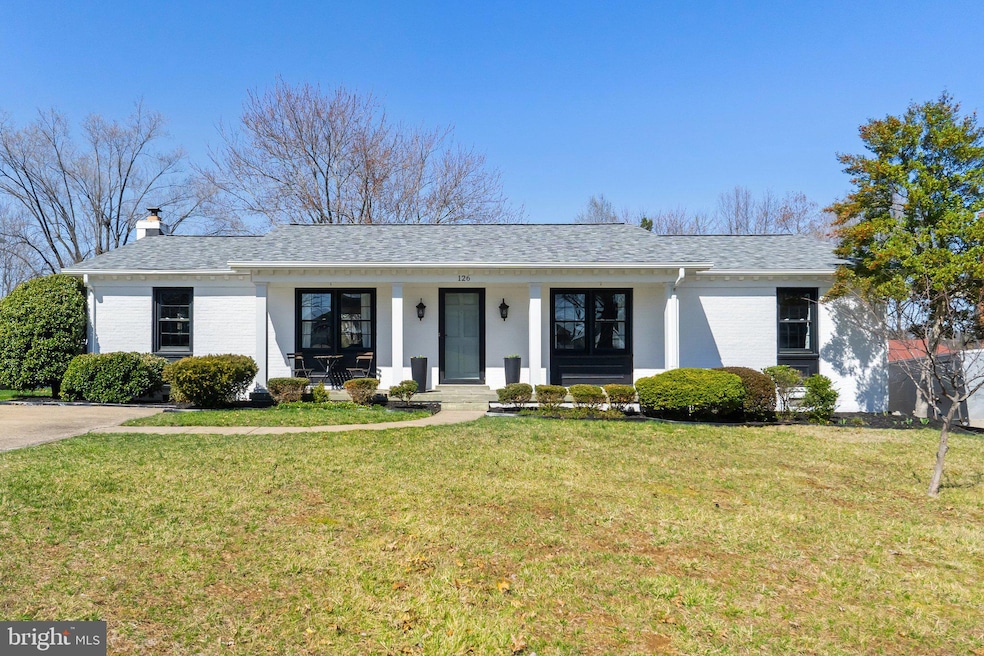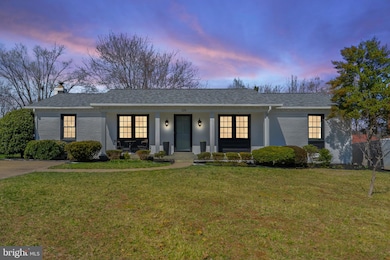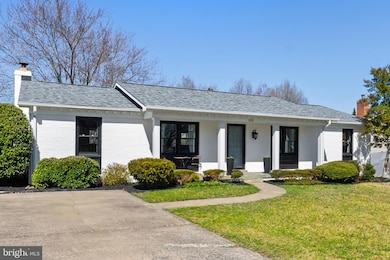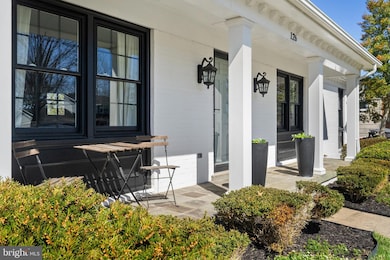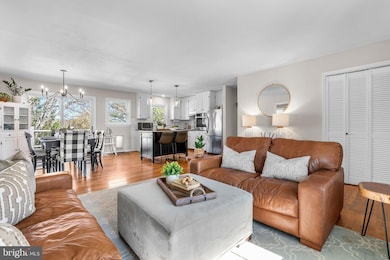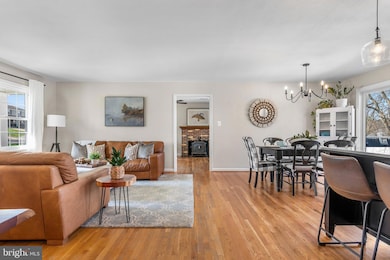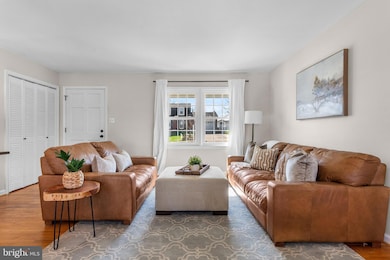
126 Maryanne Ave SW Leesburg, VA 20175
Estimated payment $4,015/month
Highlights
- Hot Property
- Open Floorplan
- Wood Burning Stove
- Loudoun County High School Rated A-
- Deck
- Rambler Architecture
About This Home
Fabulous opportunity to live in this charming and beautifully updated 3-bedroom, 2-bathroom ranch-style home in the heart of Leesburg! You'll fall in love with the classic white brick exterior, accented with sleek black details that give the home a modern, yet timeless appeal. Set on a lovely, level lot, this beautiful home offers a fully-fenced back yard with wonderful outdoor living space on the new and very spacious deck.
Step inside and be greeted by a bright, open-concept kitchen and family room that’s perfect for entertaining or relaxing with loved ones. The kitchen features stylish finishes and plenty of counter space (thanks to the beautiful island:), while the cozy family room offers a welcoming space for gathering with its bright, airy atmosphere.
The living room is an inviting retreat, complete with a charming wood stove – perfect for those cozy nights in.
The primary bathroom was fully remodeled in 2020 and is a standout feature, offering a luxurious double vanity and updated finishes that create a spa-like experience. Primary bedroom closets were also remodeled, now offering two separate closets. Other updates include: new roof (2019), new windows (2021), New deck and shed (2024), new rear sliding door and added a window in kitchen (2021), attic insulation (2021), front porch columns (2023). Large, newer shed in backyard provides plenty of storage!
This home combines the best of both worlds – modern updates with classic charm – and is located just minutes from all the amenities downtown Leesburg has to offer, as well as minutes from Route 7, Route 15 and the Dulles Greenway. Don’t miss your chance to make this adorable ranch-style home yours!
Home Details
Home Type
- Single Family
Est. Annual Taxes
- $5,574
Year Built
- Built in 1975 | Remodeled in 2020
Lot Details
- 10,454 Sq Ft Lot
- Privacy Fence
- Wood Fence
- Level Lot
- Back Yard Fenced and Front Yard
- Property is in excellent condition
- Property is zoned LB:R4
Home Design
- Rambler Architecture
- Shingle Roof
- Vinyl Siding
- Masonry
Interior Spaces
- 1,456 Sq Ft Home
- Property has 1 Level
- Open Floorplan
- 1 Fireplace
- Wood Burning Stove
- Family Room Off Kitchen
- Living Room
- Dining Room
- Wood Flooring
- Crawl Space
Kitchen
- Built-In Oven
- Cooktop
- Dishwasher
- Kitchen Island
- Disposal
Bedrooms and Bathrooms
- 3 Main Level Bedrooms
- En-Suite Primary Bedroom
- En-Suite Bathroom
- 2 Full Bathrooms
Laundry
- Laundry Room
- Laundry on main level
- Dryer
- Washer
Parking
- 2 Parking Spaces
- 2 Driveway Spaces
Outdoor Features
- Deck
- Shed
- Porch
Schools
- Loudoun County High School
Utilities
- Forced Air Heating and Cooling System
- Electric Water Heater
- Municipal Trash
Community Details
- No Home Owners Association
- Leesburg Estates Subdivision
Listing and Financial Details
- Tax Lot 8
- Assessor Parcel Number 272294903000
Map
Home Values in the Area
Average Home Value in this Area
Tax History
| Year | Tax Paid | Tax Assessment Tax Assessment Total Assessment is a certain percentage of the fair market value that is determined by local assessors to be the total taxable value of land and additions on the property. | Land | Improvement |
|---|---|---|---|---|
| 2024 | $4,626 | $534,760 | $259,900 | $274,860 |
| 2023 | $4,683 | $535,220 | $259,900 | $275,320 |
| 2022 | $4,156 | $466,950 | $229,900 | $237,050 |
| 2021 | $4,008 | $408,950 | $199,900 | $209,050 |
| 2020 | $3,949 | $381,500 | $179,900 | $201,600 |
| 2019 | $3,740 | $357,900 | $179,900 | $178,000 |
| 2018 | $3,533 | $325,640 | $149,900 | $175,740 |
| 2017 | $3,515 | $312,470 | $149,900 | $162,570 |
| 2016 | $3,495 | $305,220 | $0 | $0 |
| 2015 | $562 | $157,040 | $0 | $157,040 |
| 2014 | $573 | $163,330 | $0 | $163,330 |
Property History
| Date | Event | Price | Change | Sq Ft Price |
|---|---|---|---|---|
| 03/28/2025 03/28/25 | For Sale | $649,000 | +66.8% | $446 / Sq Ft |
| 06/27/2019 06/27/19 | Sold | $389,009 | 0.0% | $332 / Sq Ft |
| 06/13/2019 06/13/19 | Pending | -- | -- | -- |
| 06/13/2019 06/13/19 | For Sale | $389,000 | +16.1% | $332 / Sq Ft |
| 09/28/2017 09/28/17 | Sold | $335,000 | 0.0% | $286 / Sq Ft |
| 08/19/2017 08/19/17 | Pending | -- | -- | -- |
| 07/05/2017 07/05/17 | Off Market | $335,000 | -- | -- |
| 06/24/2017 06/24/17 | For Sale | $345,000 | -- | $295 / Sq Ft |
Deed History
| Date | Type | Sale Price | Title Company |
|---|---|---|---|
| Warranty Deed | $389,000 | Vesta Settlements Llc | |
| Warranty Deed | $335,000 | Vesta Settlements Llc | |
| Deed | $300,000 | -- |
Mortgage History
| Date | Status | Loan Amount | Loan Type |
|---|---|---|---|
| Open | $371,000 | Stand Alone Refi Refinance Of Original Loan | |
| Closed | $369,550 | New Conventional | |
| Previous Owner | $324,950 | New Conventional | |
| Previous Owner | $220,000 | New Conventional | |
| Previous Owner | $200,000 | New Conventional |
About the Listing Agent

Extraordinary clients deserve extraordinary service, and that’s what Suzanne and her team deliver. Her unparalleled customer service delivers a luxury real estate experience to every client, regardless of price point. With over 90% of Suzanne’s business coming from referrals, she measures true success through outstanding client satisfaction and building lasting client friendships.
Suzanne’s passion is helping others, whether that’s working with clients, serving at her church or taking
Suzanne's Other Listings
Source: Bright MLS
MLS Number: VALO2091926
APN: 272-29-4903
- 118 Governors Dr SW
- 1004 Akan St SE
- 1204 Bradfield Dr SW
- 125 Clubhouse Dr SW Unit 3
- 125 Clubhouse Dr SW Unit 5
- 125 Clubhouse Dr SW Unit 11
- 125 Clubhouse Dr SW Unit 1
- 1013 Akan St SE
- 319 Davis Ave SW
- 1017 Akan St SE
- 108 Hampshire Square SW
- 107 Hampshire Square SW
- 1002 Foster Place SW
- 1126 Athena Dr SE
- 1119 Themis St SE
- 1010 Coubertin Dr SE
- 303 Lawford Dr SW
- 726 Icelandic Place SW
- 1301 Hawling Place SW
- 721 Donaldson Ln SW
