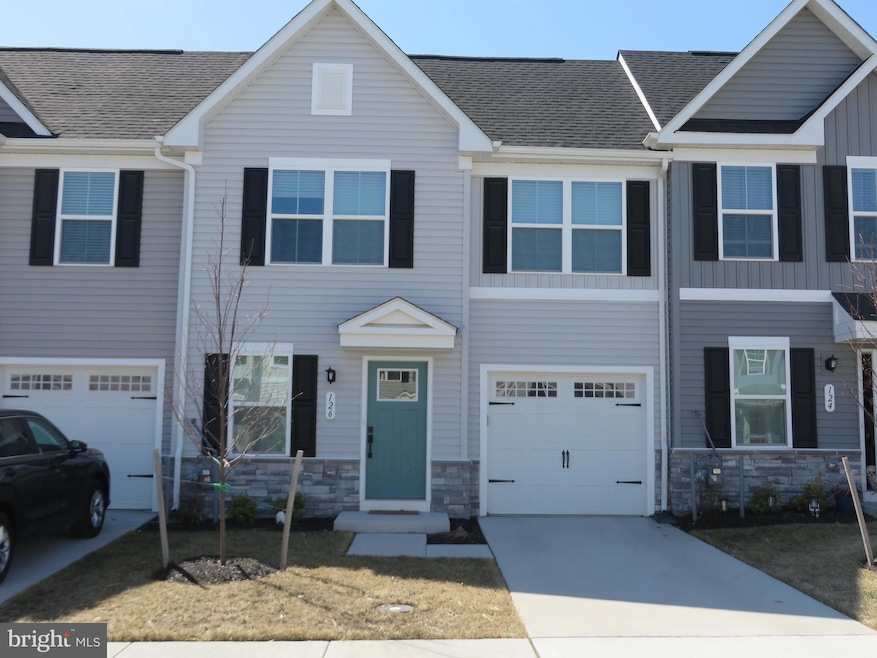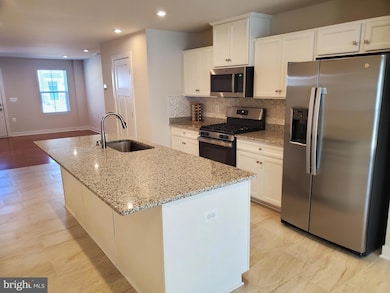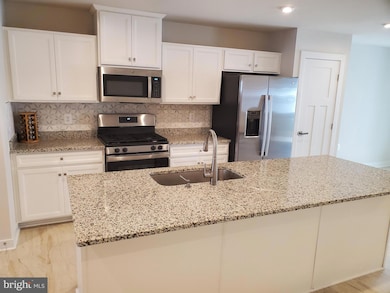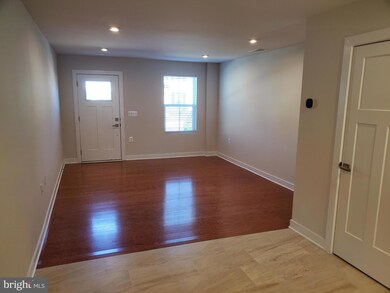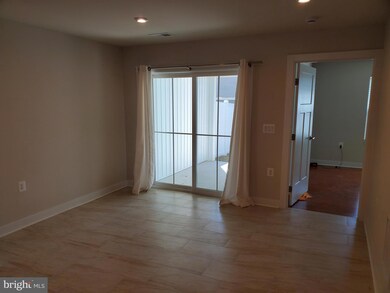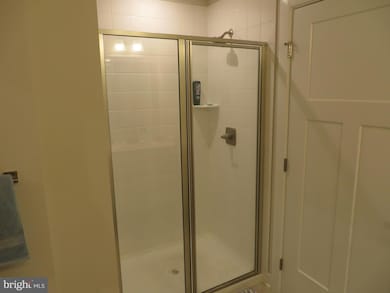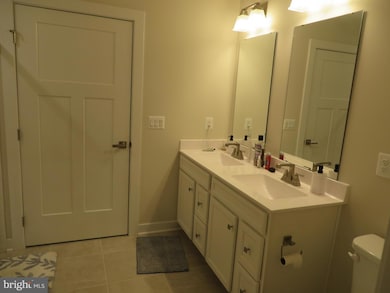126 Maury Way Winchester, VA 22602
Highlights
- Senior Living
- Craftsman Architecture
- Upgraded Countertops
- Open Floorplan
- Wood Flooring
- Stainless Steel Appliances
About This Home
Almost new. Well mainted home located in the 55+ community of Winchester Landing. Main level primary suite with walk-in closet, hardwood floor, and tiled bathroom floor and shower. Kitchen complete with granite counters, stainless steel appliances, gas cooking, island, and tile backsplash. Hardwood and Tile flooring throughout the main level. Two additional bedrooms with hardwood flooring on the upper level as well as a second full bath & an unfinished storage space. Enjoy a one-car garage and a covered 11x11 outdoor living space. Easy access to Route 7, Route 50 and I-81
Townhouse Details
Home Type
- Townhome
Year Built
- Built in 2023
Lot Details
- 4,792 Sq Ft Lot
- Vinyl Fence
- Back Yard Fenced
- Property is in excellent condition
Parking
- 1 Car Attached Garage
- 1 Driveway Space
- Front Facing Garage
- Garage Door Opener
Home Design
- Semi-Detached or Twin Home
- Craftsman Architecture
- Architectural Shingle Roof
- Asphalt Roof
- Stone Siding
- Vinyl Siding
Interior Spaces
- 1,634 Sq Ft Home
- Property has 2 Levels
- Open Floorplan
- Living Room
- Dining Area
Kitchen
- Eat-In Kitchen
- Stove
- Built-In Microwave
- Ice Maker
- Dishwasher
- Stainless Steel Appliances
- Upgraded Countertops
- Disposal
Flooring
- Wood
- Carpet
- Ceramic Tile
Bedrooms and Bathrooms
- En-Suite Primary Bedroom
- En-Suite Bathroom
- Walk-In Closet
Laundry
- Laundry Room
- Dryer
- Washer
Outdoor Features
- Patio
Utilities
- Forced Air Heating and Cooling System
- Programmable Thermostat
- High-Efficiency Water Heater
- Public Septic
Listing and Financial Details
- Residential Lease
- Security Deposit $2,500
- Tenant pays for all utilities
- Rent includes common area maintenance, hoa/condo fee, parking, trash removal
- No Smoking Allowed
- 12-Month Min and 36-Month Max Lease Term
- Available 5/1/25
Community Details
Overview
- Senior Living
- Property has a Home Owners Association
- Association fees include common area maintenance, lawn care front, lawn care rear, lawn care side, lawn maintenance, management, snow removal
- Senior Community | Residents must be 55 or older
- Built by Ryan Homes WAW
- Ryan Homes
- Property Manager
Pet Policy
- No Pets Allowed
Map
Source: Bright MLS
MLS Number: VAFV2032708
- 327 Lynnehaven Dr
- 114 Nassau Dr
- 103 Charlton Rd
- 105 Blanche Cir
- 151 Morning Glory Dr
- 119 Sequoia Dr
- 422 Canyon Rd
- 106 Kapok Cir
- 112 Amberfield Ct
- 160 Solara Dr
- 113 Pangborne Ct
- 0 7 Building Lots In Shawneeland Unit VAFV2032844
- 127 Broad
- 0 Rossum Unit VAFV2018954
- 0 Boone Ct Unit VAFV2022862
- 109 Aulee Ct
- 245 Mason St
- 0 Grocery Ave Unit VAFV2015654
- 216 Lehigh Dr
- 714 Emily Ln
