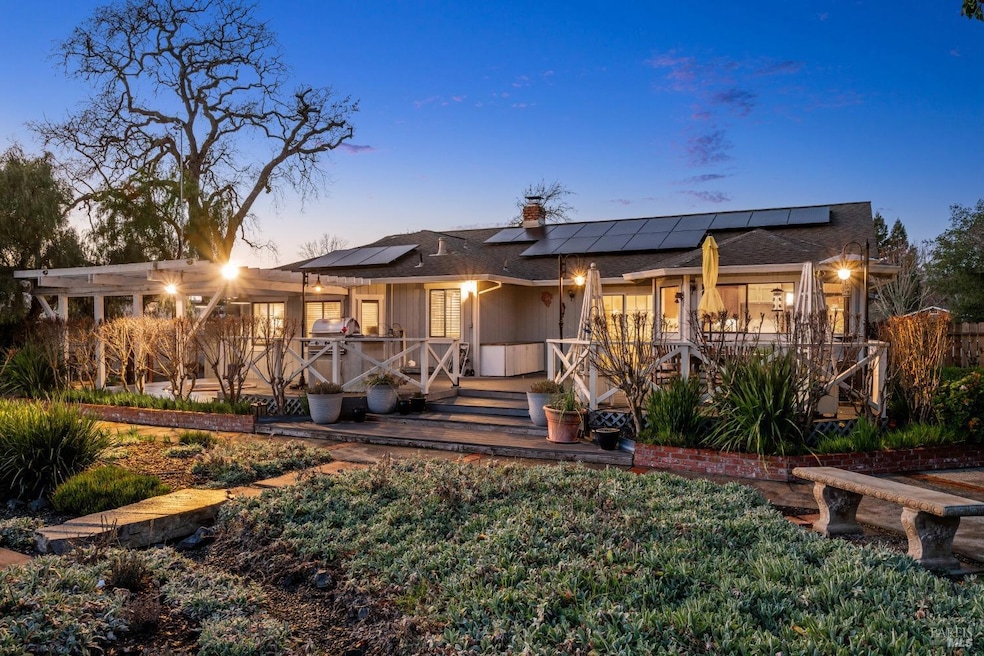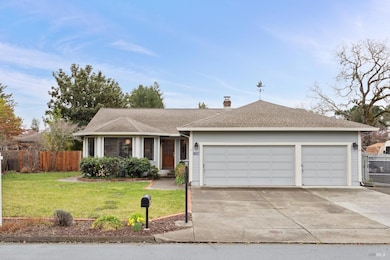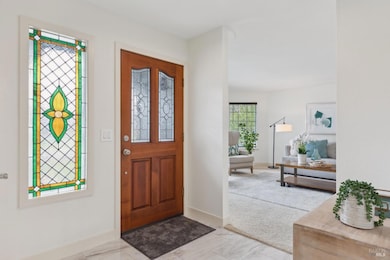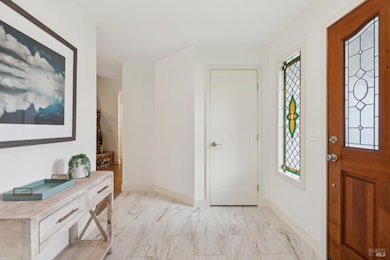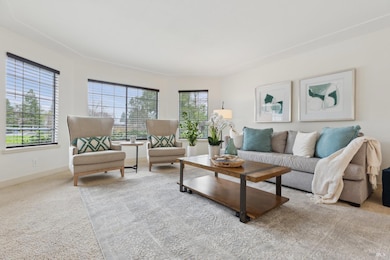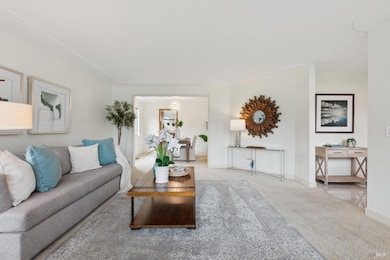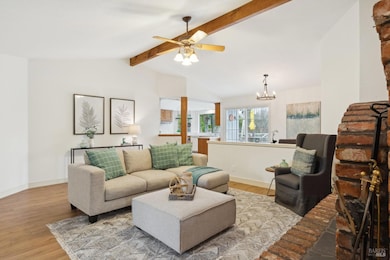
126 Merner Dr Windsor, CA 95492
Estimated payment $6,959/month
Highlights
- In Ground Pool
- Solar Power System
- Deck
- Windsor High School Rated A-
- 0.83 Acre Lot
- Private Lot
About This Home
You may never want to leave when you have so much you can do at home. This single story abode has an inviting layout with updated lighting, partially updated kitchen and bathrooms, & wood-burning fireplace. The primary suite features a spacious bedroom with walk-in closet and a spa-like shower. With a living room, family room and both a formal dining area and breakfast nook, there is plenty of room indoors for all to stretch out and relax. The true oasis is the backyard with its two-tiered deck featuring plenty of seating areas, grilling space and hot tub, all overlooking pathways through the yard that invite you to meander to your pool, additional seating areas, and past flower gardens. The mature fruit trees, flowers and large vegetable garden area, primed with irrigation, are a gardener's paradise. Along with a 3-car attached garage, there is also a separate hobby/workshop that could fit two additional cars. Ample parking abounds, so bring your RV, boat & classic cars, as well as all your other toys! With 0.8+ acres, you have plenty of room to roam, garden & entertain on your decks, fireside or in the pool or hot tub. Let the fun begin or simply sit back, relax and enjoy your park-like setting. This lot backs to Esposti Park, so no neighbors behind you. This one is a must see!
Home Details
Home Type
- Single Family
Est. Annual Taxes
- $4,817
Year Built
- Built in 1985 | Remodeled
Lot Details
- 0.83 Acre Lot
- Wood Fence
- Back Yard Fenced
- Landscaped
- Private Lot
- Sprinkler System
- Garden
Parking
- 3 Car Direct Access Garage
- 12 Open Parking Spaces
- Guest Parking
Home Design
- Concrete Foundation
- Composition Roof
- Wood Siding
- Lap Siding
Interior Spaces
- 2,103 Sq Ft Home
- 1-Story Property
- Cathedral Ceiling
- Ceiling Fan
- Wood Burning Fireplace
- Brick Fireplace
- Family Room
- Living Room
- Formal Dining Room
- Prewired Security
Kitchen
- Breakfast Area or Nook
- Walk-In Pantry
- Double Oven
- Gas Cooktop
- Dishwasher
- Quartz Countertops
- Disposal
Flooring
- Carpet
- Laminate
- Tile
Bedrooms and Bathrooms
- 3 Bedrooms
- Walk-In Closet
- Bathroom on Main Level
- 2 Full Bathrooms
- Tile Bathroom Countertop
- Bathtub with Shower
Laundry
- Dryer
- Washer
Eco-Friendly Details
- Solar Power System
Pool
- In Ground Pool
- Spa
Outdoor Features
- Deck
- Patio
- Shed
- Outbuilding
- Built-In Barbecue
Utilities
- Central Heating
- Heating System Uses Gas
- Internet Available
- Cable TV Available
Listing and Financial Details
- Assessor Parcel Number 163-210-032-000
Map
Home Values in the Area
Average Home Value in this Area
Tax History
| Year | Tax Paid | Tax Assessment Tax Assessment Total Assessment is a certain percentage of the fair market value that is determined by local assessors to be the total taxable value of land and additions on the property. | Land | Improvement |
|---|---|---|---|---|
| 2023 | $4,817 | $375,177 | $95,697 | $279,480 |
| 2022 | $4,560 | $367,821 | $93,821 | $274,000 |
| 2021 | $4,486 | $360,610 | $91,982 | $268,628 |
| 2020 | $4,579 | $356,913 | $91,039 | $265,874 |
| 2019 | $4,530 | $349,915 | $89,254 | $260,661 |
| 2018 | $4,309 | $343,054 | $87,504 | $255,550 |
| 2017 | $4,265 | $336,329 | $85,789 | $250,540 |
| 2016 | $4,027 | $329,735 | $84,107 | $245,628 |
| 2015 | $3,914 | $324,783 | $82,844 | $241,939 |
| 2014 | $3,853 | $318,422 | $81,222 | $237,200 |
Property History
| Date | Event | Price | Change | Sq Ft Price |
|---|---|---|---|---|
| 02/26/2025 02/26/25 | For Sale | $1,175,000 | -- | $559 / Sq Ft |
Deed History
| Date | Type | Sale Price | Title Company |
|---|---|---|---|
| Interfamily Deed Transfer | -- | North American Title Co | |
| Interfamily Deed Transfer | -- | North American Title Co | |
| Interfamily Deed Transfer | -- | -- |
Mortgage History
| Date | Status | Loan Amount | Loan Type |
|---|---|---|---|
| Previous Owner | $165,201 | New Conventional | |
| Previous Owner | $150,000 | Credit Line Revolving | |
| Previous Owner | $100,000 | Credit Line Revolving | |
| Previous Owner | $224,000 | Unknown | |
| Previous Owner | $230,000 | No Value Available | |
| Previous Owner | $100,000 | Credit Line Revolving | |
| Previous Owner | $230,000 | Unknown | |
| Previous Owner | $400,000 | Credit Line Revolving |
Similar Homes in the area
Source: Bay Area Real Estate Information Services (BAREIS)
MLS Number: 325015841
APN: 163-210-032
- 5837 Mathilde Dr
- 5832 Mathilde Dr
- 6264 Old Redwood Hwy
- 6268 Old Redwood Hwy
- 19 Ellie Dr
- 54 Ellie Dr
- 1312 Calabazas Dr
- 261 Spanish Oak Dr
- 50 Plymouth Way
- 445 Colonial Park Dr
- 1133 Portello Ln
- 623 Colonial Park Dr
- 216 Colonial Park Dr
- 59 Shamrock Cir
- 6441 Yale St
- 59 Colonial Park Dr
- 113 Anish Way
- 120 Cornell St
- 7160 Faught Rd
- 60 Shiloh Rd
