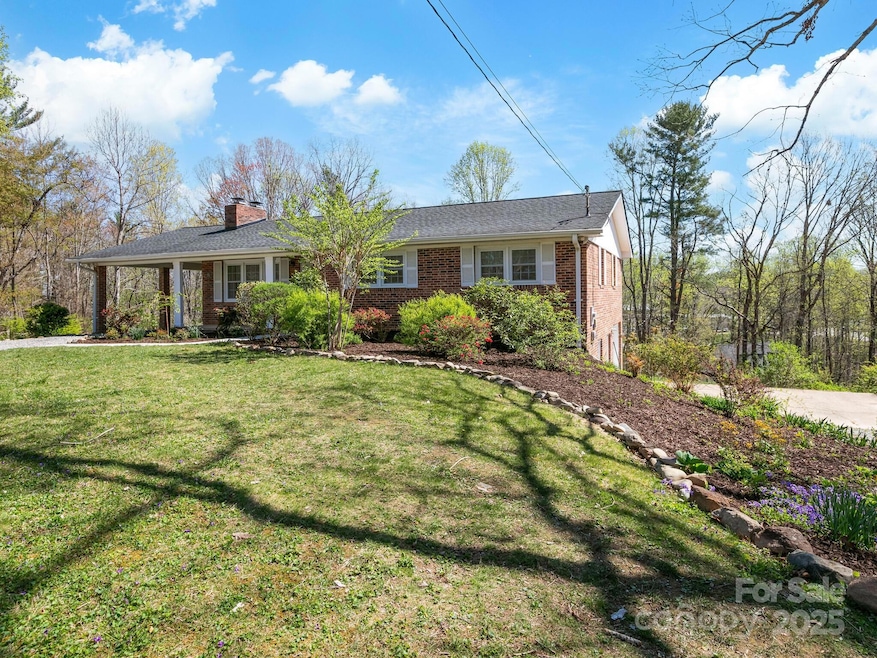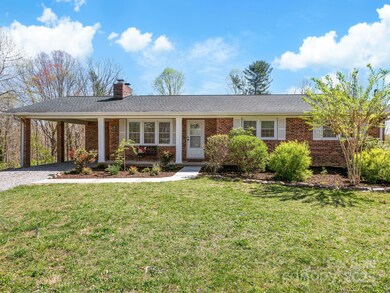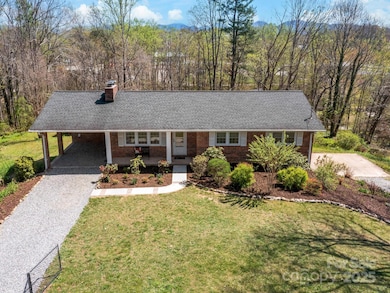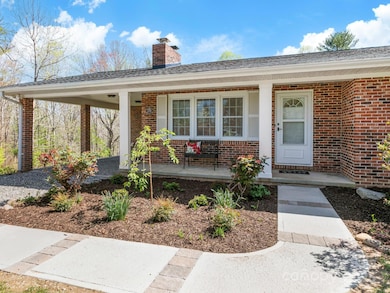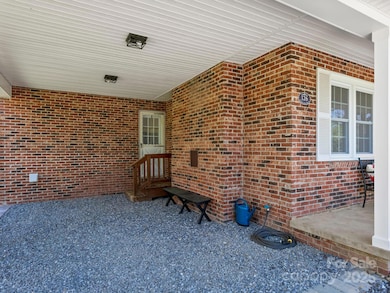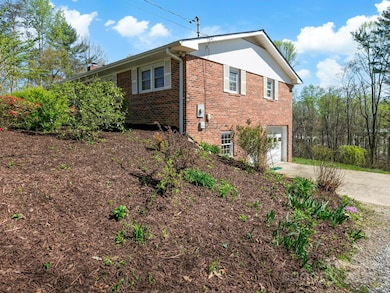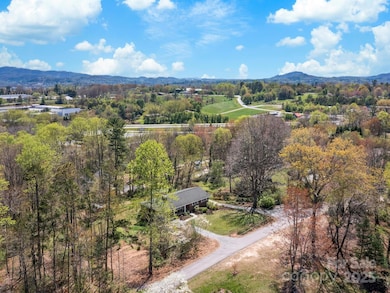
126 N Big Oak Dr Mills River, NC 28759
Estimated payment $2,978/month
Highlights
- Popular Property
- Mountain View
- Private Lot
- Glenn C. Marlow Elementary School Rated A
- Deck
- Wooded Lot
About This Home
Enjoy the best of both worlds with this well-maintained brick ranch, nestled on a spacious and fenced 1.45-acre lot. Surrounded by nature and set in a peaceful, secluded setting, this home offers privacy and room to roam—yet it’s just minutes from Glenn C. Marlow Elementary, shopping, and Asheville Regional Airport.
The main level features 4 bedrooms and 3 full baths, including a private ensuite in the primary. The kitchen and dining area open to a large deck, perfect for relaxing or entertaining.
The walk-out lower level adds versatility with a bonus room and wood-burning stove, full bath, garage, workshop, and ample storage. Two sheds provide even more space for tools, hobbies, or workspace.
If you're looking for quiet living without sacrificing convenience, this property is the perfect fit.
Listing Agent
Mountain Oak Properties Brokerage Email: brittany@mountainoakproperties.com License #317246
Home Details
Home Type
- Single Family
Est. Annual Taxes
- $1,303
Year Built
- Built in 1975
Lot Details
- Front Green Space
- Fenced
- Private Lot
- Wooded Lot
- Additional Parcels
- Property is zoned MR-MU
Parking
- 1 Car Garage
- Attached Carport
- Basement Garage
- 4 Open Parking Spaces
Home Design
- Ranch Style House
- Four Sided Brick Exterior Elevation
Interior Spaces
- Wood Burning Fireplace
- Living Room with Fireplace
- Vinyl Flooring
- Mountain Views
- Attic Fan
- Laundry Room
Kitchen
- Oven
- Microwave
- Dishwasher
Bedrooms and Bathrooms
- 4 Main Level Bedrooms
- 3 Full Bathrooms
Partially Finished Basement
- Exterior Basement Entry
- Basement Storage
Outdoor Features
- Deck
- Shed
- Front Porch
Schools
- Glen Marlow Elementary School
- Rugby Middle School
- West Henderson High School
Utilities
- Baseboard Heating
- Hot Water Heating System
- Heating System Uses Oil
- Septic Tank
Listing and Financial Details
- Assessor Parcel Number 9642034724
Map
Home Values in the Area
Average Home Value in this Area
Tax History
| Year | Tax Paid | Tax Assessment Tax Assessment Total Assessment is a certain percentage of the fair market value that is determined by local assessors to be the total taxable value of land and additions on the property. | Land | Improvement |
|---|---|---|---|---|
| 2024 | $1,303 | $302,400 | $83,300 | $219,100 |
| 2023 | $652 | $302,400 | $83,300 | $219,100 |
| 2022 | $495 | $176,400 | $44,100 | $132,300 |
| 2021 | $495 | $176,400 | $44,100 | $132,300 |
| 2020 | $495 | $176,400 | $0 | $0 |
| 2019 | $495 | $176,400 | $0 | $0 |
| 2018 | $438 | $155,100 | $0 | $0 |
| 2017 | $438 | $155,100 | $0 | $0 |
| 2016 | $876 | $155,100 | $0 | $0 |
| 2015 | -- | $155,100 | $0 | $0 |
| 2014 | -- | $151,700 | $0 | $0 |
Property History
| Date | Event | Price | Change | Sq Ft Price |
|---|---|---|---|---|
| 04/16/2025 04/16/25 | For Sale | $515,000 | -- | $288 / Sq Ft |
Similar Homes in Mills River, NC
Source: Canopy MLS (Canopy Realtor® Association)
MLS Number: 4240042
APN: 9973319
- 145 Quail Ridge Rd
- 273 Quail Ridge Rd
- 309 Cardinal Rd
- 322 Creeks End Cir
- 155 Hayes Ridge Ln
- 37 Farm Ln
- 59 Rockbridge Rd
- 95 Wildwood Forest Ln
- 184 Majestic Ridge Rd
- 265 Majestic Ridge Rd
- 265 Majestic Ridge Rd Unit 61
- 404 High Ridge Dr
- 141 Farm Ln
- 0 Boylston Hwy Unit CAR4087571
- 101 Double Knob Rd Unit 75
- 107 Double Knob Rd Unit 67
- 172 Birchbark Dr
- 11 Barnrock Dr
- 207 Soapstone Trail Unit 70
- 00 Old Haywood Rd
