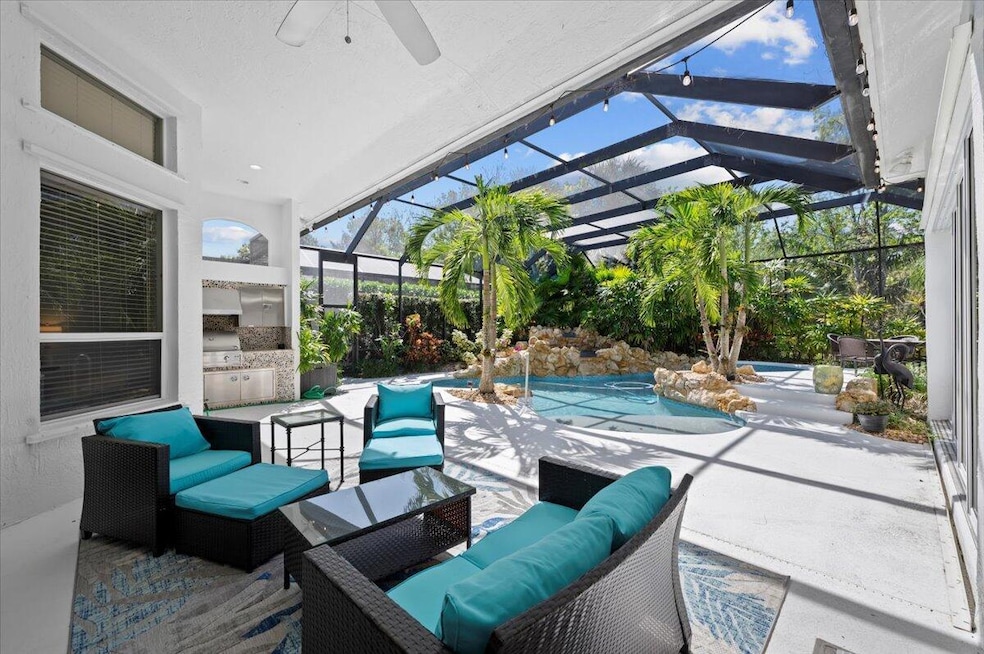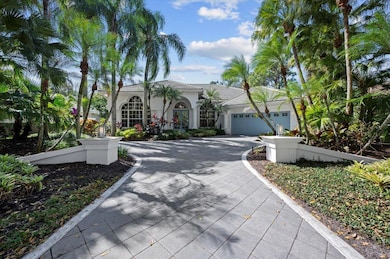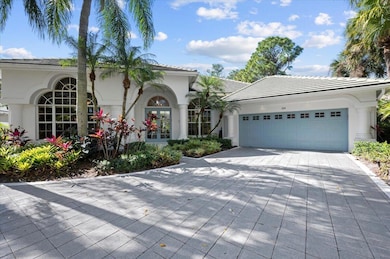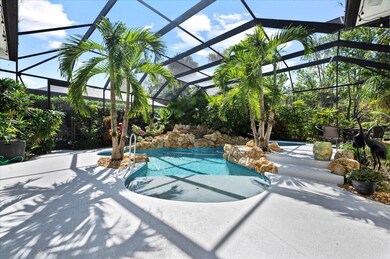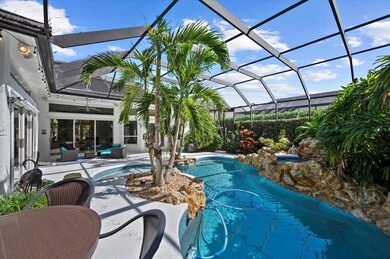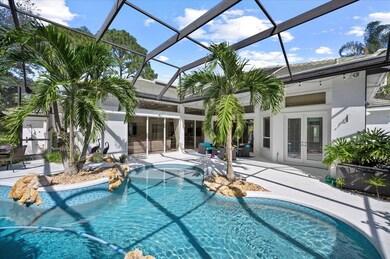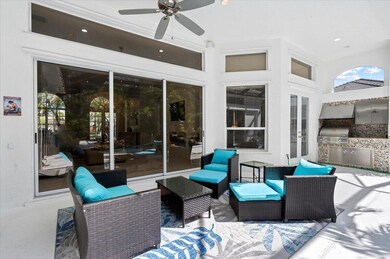126 N River Dr W Jupiter, FL 33458
Highlights
- Tennis Courts
- Private Pool
- Wood Flooring
- Limestone Creek Elementary School Rated A-
- Gated Community
- Garden View
About This Home
Beautiful luxury estate home now available for occupancy! Completely turn-key and furnished this home offers you 4 bedrooms, 3 full bathrooms, office, den, heated pool/spa, outdoor bbq and 3,100 plus square feet of living space. Split floor plan and a one-of-a-kind tropical oasis in the heart of Jupiter. Gated community, Pets Ok, great location and proximity to the airport, beaches, shopping, and restaurants. All leases require 6 month minimum.
Home Details
Home Type
- Single Family
Est. Annual Taxes
- $19,420
Year Built
- Built in 1994
Lot Details
- Fenced
- Sprinkler System
Parking
- 2 Car Attached Garage
- Garage Door Opener
- Driveway
Property Views
- Garden
- Pool
Interior Spaces
- 3,119 Sq Ft Home
- Central Vacuum
- Furnished
- Built-In Features
- Ceiling Fan
- Decorative Fireplace
- Great Room
- Den
Kitchen
- Microwave
- Ice Maker
- Dishwasher
- Disposal
Flooring
- Wood
- Tile
Bedrooms and Bathrooms
- 5 Bedrooms
- Split Bedroom Floorplan
- Closet Cabinetry
- Walk-In Closet
- 3 Full Bathrooms
- Dual Sinks
- Jettted Tub and Separate Shower in Primary Bathroom
Laundry
- Laundry Room
- Dryer
- Washer
- Laundry Tub
Home Security
- Security Gate
- Fire and Smoke Detector
Outdoor Features
- Private Pool
- Tennis Courts
- Patio
- Outdoor Grill
Schools
- Limestone Creek Elementary School
- Jupiter Middle School
- Jupiter High School
Utilities
- Central Heating and Cooling System
- Electric Water Heater
- TV Antenna
Listing and Financial Details
- Property Available on 4/7/25
- Assessor Parcel Number 30424027140000140
- Seller Considering Concessions
Community Details
Recreation
- Tennis Courts
- Community Basketball Court
- Pickleball Courts
Additional Features
- North Fork Subdivision
- Gated Community
Map
Source: BeachesMLS
MLS Number: R11067959
APN: 30-42-40-27-14-000-0140
- 138 Victorian Ln
- 6399 Wood Lake Rd
- 8120 SE Old Plantation Cir
- 19966 SE Gallberry Dr
- 19998 SE Gallberry Dr
- 6480 Longleaf Pine Dr
- 18870 Misty Lake Dr
- 6643 Breezeloch Ct
- 19626 Red Maple Ln
- 19960 Earlwood Dr
- 174 N River Dr E
- 8369 SE Island Way
- 19150 SE Jupiter Rd
- 20124 SE Bridgewater Dr
- 6079 Winding Lake Dr
- 6580 Sargasso Way
- 19087 SE Loxahatchee River Rd
- 19474 SE Stockbridge Dr Unit 68
- 6481 Spartina Cir
- 6130 Creekside Trail
