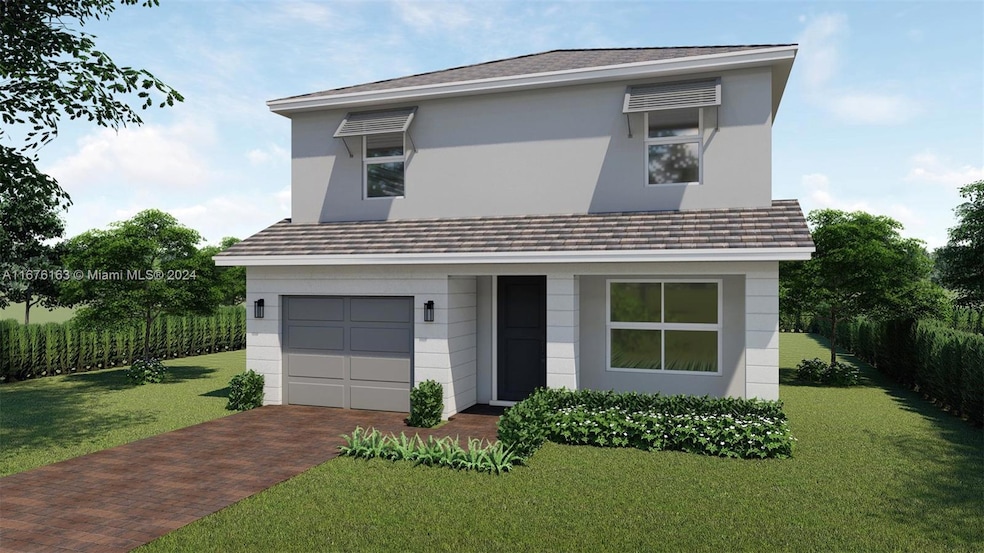
126 NE 13th Circle Dr Homestead, FL 33033
Malibu Bay NeighborhoodEstimated payment $4,025/month
Highlights
- Fitness Center
- Vaulted Ceiling
- Garden View
- Clubhouse
- Main Floor Bedroom
- Great Room
About This Home
Live in this unique community filled with resort style amenities.
The Sapole Model offers 4 bedrooms, 3 Full Bathrooms and 1 Car Garage. The home features a Bedroom downstairs and a Living Room/Loft upstairs and sitting on a Corner Lot, includes stainless steel appliances and impact windows. The community is conveniently located right off exit 2 of Florida’s Turnpike. A residential community centrically located with easy access to local shopping and markets and 25 minutes from upper keys. BRAND NEW HOME! CALL FOR A TOUR AND MOVE IN SPECIALS - Restrictions may apply* Pictures, photographs, features, colors and sizes are approximate for illustrations purposes only and will vary from the homes as built. These are not of the actual home but are similar to the home being built.
Home Details
Home Type
- Single Family
Year Built
- Built in 2024 | Under Construction
Lot Details
- West Facing Home
- Property is zoned 9200 GENERAL USE
HOA Fees
- $116 Monthly HOA Fees
Parking
- 1 Car Garage
- Driveway
- Open Parking
Home Design
- Concrete Roof
Interior Spaces
- 2-Story Property
- Vaulted Ceiling
- Entrance Foyer
- Great Room
- Garden Views
Kitchen
- Microwave
- Dishwasher
Flooring
- Carpet
- Tile
Bedrooms and Bathrooms
- 4 Bedrooms
- Main Floor Bedroom
- Walk-In Closet
- 3 Full Bathrooms
Outdoor Features
- Patio
Utilities
- Cooling Available
- Heating Available
- Electric Water Heater
Community Details
Overview
- Parker Pointe Subdivision, Sapole Floorplan
Amenities
- Clubhouse
Recreation
- Fitness Center
- Community Pool
Map
Home Values in the Area
Average Home Value in this Area
Property History
| Date | Event | Price | Change | Sq Ft Price |
|---|---|---|---|---|
| 02/21/2025 02/21/25 | Price Changed | $594,000 | -0.8% | -- |
| 01/03/2025 01/03/25 | Price Changed | $599,000 | -1.6% | -- |
| 12/03/2024 12/03/24 | Price Changed | $609,000 | -2.8% | -- |
| 10/14/2024 10/14/24 | For Sale | $626,490 | -- | -- |
Similar Homes in Homestead, FL
Source: MIAMI REALTORS® MLS
MLS Number: A11676163
- 135 NE 13th Circle Dr
- 151 NE 13th Circle Dr
- 166 NE 13th Circle Dr
- 163 NE 13th Circle Dr
- 174 NE 13th Circle Dr
- 178 NE 13th Circle Dr
- 126 NE 13th Circle Dr
- 165 NE 13th Circle Dr
- 175 NE 13th Circle Dr
- 171 NE 13th Circle Dr
- 173 NE 13th Circle Dr
- 110 NE 13th Circle Dr
- 28 NE 13th Circle Dr
- 3350 NE 13th Cir Dr Unit 101-21
- 3370 NE 14th Dr Unit 10929
- 3360 NE 14th Dr Unit 10530
- 3360 NE 14th Dr Unit 10630
- 1395 NE 33rd Ave Unit 10526
- 3365 NE 14th Dr Unit 10716
- 1485 NE 33rd Rd Unit 1111
