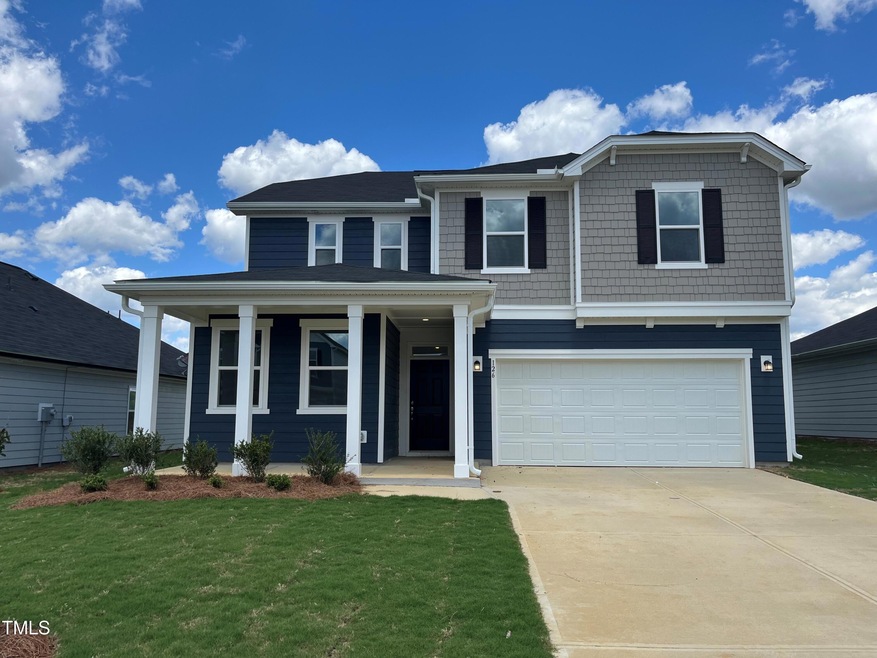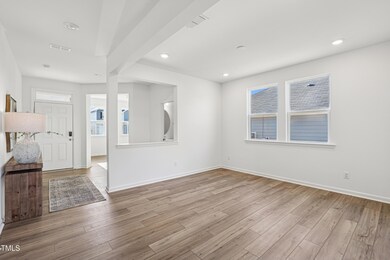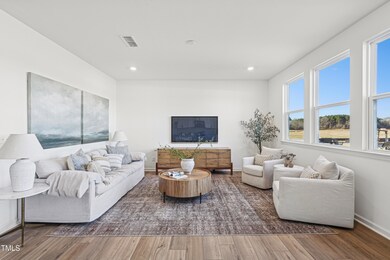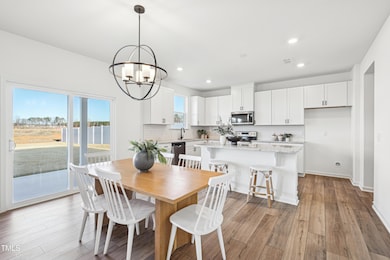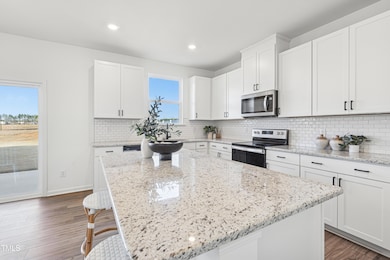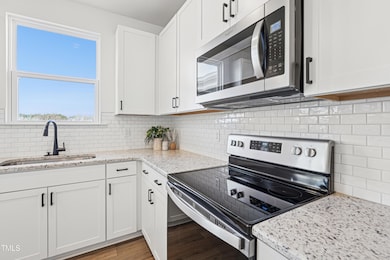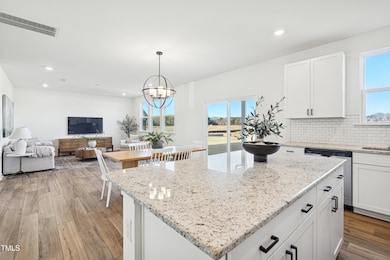
126 Norman Ave Lillington, NC 27546
Estimated payment $2,476/month
Highlights
- New Construction
- Home Energy Rating Service (HERS) Rated Property
- Traditional Architecture
- ENERGY STAR Certified Homes
- Clubhouse
- Loft
About This Home
GORGEOUS new POOL community in the heart of Lillington near schools, shopping and restaurants. The 2723 sq ft home has 4 generous bedrooms and a loft area upstairs. The main living area gives ample open living area including a large den/study, separate dining or flex space and open eat in kitchen/living room. Bright white cabinets and granite tops with white tile backsplash keep it light and inviting. You will love the mudroom off the garage. 10X10 covered patio makes indoor to outdoor living easy! Ready now and can close in 30 days!
Home Details
Home Type
- Single Family
Year Built
- Built in 2024 | New Construction
Lot Details
- 8,276 Sq Ft Lot
- Lot Dimensions are 150x53
- Water-Smart Landscaping
- Open Lot
HOA Fees
- $55 Monthly HOA Fees
Parking
- 2 Car Attached Garage
- Front Facing Garage
- Garage Door Opener
- Private Driveway
Home Design
- Traditional Architecture
- Slab Foundation
- Shingle Roof
- Low Volatile Organic Compounds (VOC) Products or Finishes
- Radiant Barrier
Interior Spaces
- 2,723 Sq Ft Home
- 2-Story Property
- Smooth Ceilings
- High Ceiling
- Insulated Windows
- Mud Room
- Entrance Foyer
- Family Room
- Breakfast Room
- Dining Room
- Home Office
- Loft
- Utility Room
- Fire and Smoke Detector
Kitchen
- Eat-In Kitchen
- Self-Cleaning Oven
- Electric Cooktop
- Microwave
- Plumbed For Ice Maker
- Dishwasher
- ENERGY STAR Qualified Appliances
- Granite Countertops
- Quartz Countertops
- Tile Countertops
Flooring
- Carpet
- Luxury Vinyl Tile
Bedrooms and Bathrooms
- 4 Bedrooms
- Walk-In Closet
- Low Flow Plumbing Fixtures
- Bathtub with Shower
- Shower Only
Laundry
- Laundry Room
- Laundry on upper level
- Electric Dryer Hookup
Attic
- Attic Fan
- Pull Down Stairs to Attic
- Unfinished Attic
Eco-Friendly Details
- Home Energy Rating Service (HERS) Rated Property
- HERS Index Rating of 63 | Good progress toward optimizing energy performance
- Energy-Efficient Lighting
- ENERGY STAR Certified Homes
- Energy-Efficient Thermostat
- No or Low VOC Paint or Finish
- Ventilation
- Watersense Fixture
Outdoor Features
- Covered patio or porch
- Exterior Lighting
- Rain Gutters
Schools
- Lillington Elementary School
- Harnett Central Middle School
- Harnett Central High School
Utilities
- Zoned Heating and Cooling
- Heating System Uses Natural Gas
- Heat Pump System
- Electric Water Heater
- High Speed Internet
Listing and Financial Details
- Home warranty included in the sale of the property
- Assessor Parcel Number 0651-88-7310.000
Community Details
Overview
- Association fees include ground maintenance
- Aam, Llc Association, Phone Number (919) 762-4080
- Matthews Ridge Subdivision
Amenities
- Clubhouse
Recreation
- Community Playground
- Community Pool
Map
Home Values in the Area
Average Home Value in this Area
Property History
| Date | Event | Price | Change | Sq Ft Price |
|---|---|---|---|---|
| 03/29/2025 03/29/25 | Pending | -- | -- | -- |
| 03/26/2025 03/26/25 | For Sale | $367,695 | 0.0% | $135 / Sq Ft |
| 03/26/2025 03/26/25 | Price Changed | $367,695 | -1.9% | $135 / Sq Ft |
| 03/23/2025 03/23/25 | Pending | -- | -- | -- |
| 03/19/2025 03/19/25 | Price Changed | $374,695 | -0.8% | $138 / Sq Ft |
| 03/13/2025 03/13/25 | Price Changed | $377,695 | -1.8% | $139 / Sq Ft |
| 03/07/2025 03/07/25 | Price Changed | $384,695 | -1.4% | $141 / Sq Ft |
| 01/23/2025 01/23/25 | Price Changed | $389,995 | -1.3% | $143 / Sq Ft |
| 01/15/2025 01/15/25 | Price Changed | $394,995 | -1.3% | $145 / Sq Ft |
| 11/21/2024 11/21/24 | Price Changed | $399,995 | -4.7% | $147 / Sq Ft |
| 11/01/2024 11/01/24 | Price Changed | $419,797 | 0.0% | $154 / Sq Ft |
| 10/10/2024 10/10/24 | Price Changed | $419,897 | 0.0% | $154 / Sq Ft |
| 09/19/2024 09/19/24 | Price Changed | $419,997 | -1.1% | $154 / Sq Ft |
| 09/19/2024 09/19/24 | For Sale | $424,695 | -- | $156 / Sq Ft |
Similar Homes in Lillington, NC
Source: Doorify MLS
MLS Number: 10053630
- 76 Arlie Ln
- 352 Chestnut Oak Ln
- 323 Chestnut Oak Ln
- 305 Chestnut Oak Ln
- 292 Chestnut Oak Ln
- 77 Frasier Fir Way
- 89 Frasier Fir Way
- 158 Arlie Ln
- 71 Nolan Ct
- 270 Chestnut Oak Ln
- 260 Chestnut Oak Ln
- 235 Chestnut Oak Ln
- 234 Chestnut Oak Ln
- 91 Walker Grove Ln
- 222 Chestnut Oak Ln
- 86 Orchard St
- 217 Walker Grove Ln
- 86 Walker Grove Ln
- 190 Chestnut Oak Ln
- 83 Orchard St
