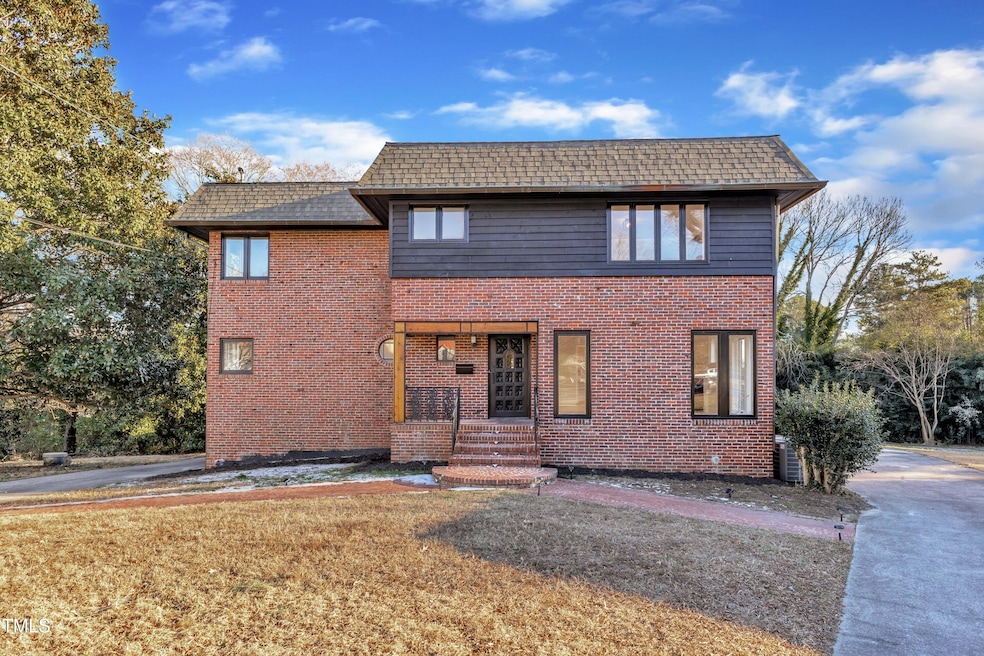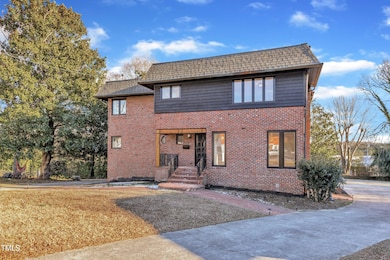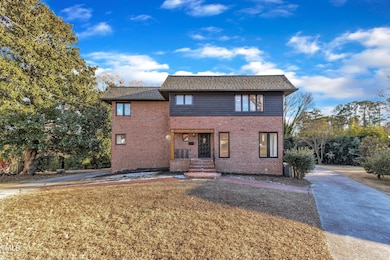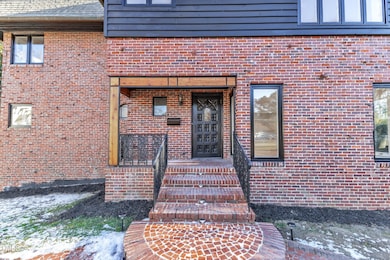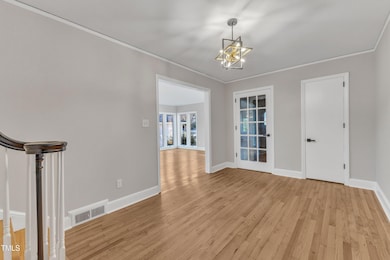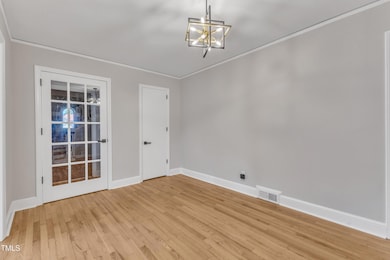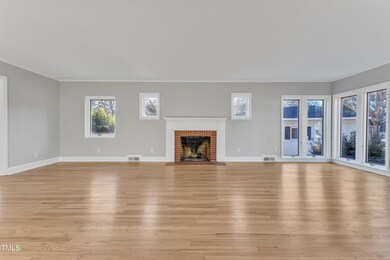
126 Person St Louisburg, NC 27549
Estimated payment $3,270/month
Highlights
- Fireplace in Primary Bedroom
- Partially Wooded Lot
- Main Floor Bedroom
- Contemporary Architecture
- Wood Flooring
- Granite Countertops
About This Home
Beautiful 4 Bedroom Home with Endless Possibilities
Includes two lots for at total of .91 -acres, modern updates and timeless character. Located on a quiet circle with no HOA, 4 bedrooms, 3 full bathrooms and a 4th full bath in the basement. It's a rare find for anyone seeking space, style, and convenience to Highway 401 or Louisburg College.
Fully updated kitchen and bathrooms are outfitted with soft-close cabinets, granite countertops, tile, new fixtures, updated plumbing, electrical and new stainless steel appliances. Kitchen is opens to the breakfast room with a dry bar and dining room, this space seamlessly connects to an expansive living room with fireplace; ideal for entertaining.
Upstairs, the primary suite is a private retreat. It features its own bedroom fireplace, an attached spacious office or flex space, bathroom and luxurious custom walk-in closet large enough to double as a dressing room. Upstairs also includes two additional bedrooms, a full hall bathroom and large linen closet. A 4th bedroom on the main floor offers a walk-in closet and an adjacent full bath with a walk-in tile shower and laundry room for convenience.
Step outside to a 1,500 + sq. ft. patio, complete with a firepit and stunning landscape lighting, perfect for gatherings or evenings outdoors. The home also features a 600 + sq. ft. carport, a cement circular driveway, brick pathways and a full basement accessed from inside or the garage, providing endless potential.
Oak hardwood flooring, LED lighting indoor and out and fresh paint throughout. Updated plumbing and electrical; architectural shingle roof is less than five years old.
Generously sized rooms, abundant storage, nearly an acre of outdoor space and thoughtful updates make this home a standout. Whether you're entertaining, working from home, or enjoying hobbies, this property has something for everyone.
Home Details
Home Type
- Single Family
Est. Annual Taxes
- $4,157
Year Built
- Built in 1953 | Remodeled
Lot Details
- 0.91 Acre Lot
- Partially Wooded Lot
- Back Yard
Parking
- 1 Car Attached Garage
- 2 Detached Carport Spaces
- Rear-Facing Garage
- Garage Door Opener
- 4 Open Parking Spaces
Home Design
- Contemporary Architecture
- Traditional Architecture
- Brick Exterior Construction
- Concrete Foundation
- Architectural Shingle Roof
Interior Spaces
- 3,067 Sq Ft Home
- 2-Story Property
- Dry Bar
- Entrance Foyer
- Living Room with Fireplace
- 2 Fireplaces
- Breakfast Room
- Dining Room
- Home Office
- Keeping Room
Kitchen
- Electric Oven
- Electric Range
- Range Hood
- Microwave
- Dishwasher
- Stainless Steel Appliances
- Granite Countertops
Flooring
- Wood
- Ceramic Tile
- Luxury Vinyl Tile
Bedrooms and Bathrooms
- 4 Bedrooms
- Main Floor Bedroom
- Fireplace in Primary Bedroom
- Walk-In Closet
- 3 Full Bathrooms
- Soaking Tub
- Bathtub with Shower
- Walk-in Shower
Laundry
- Laundry Room
- Laundry in Hall
- Laundry on main level
- Washer and Electric Dryer Hookup
Attic
- Attic Fan
- Attic Floors
- Pull Down Stairs to Attic
- Unfinished Attic
Partially Finished Basement
- Heated Basement
- Walk-Out Basement
- Basement Fills Entire Space Under The House
- Interior and Exterior Basement Entry
- French Drain
Home Security
- Carbon Monoxide Detectors
- Fire and Smoke Detector
Schools
- Louisburg Elementary School
- Terrell Lane Middle School
- Louisburg High School
Utilities
- Multiple cooling system units
- Forced Air Heating and Cooling System
- Heat Pump System
- Electric Water Heater
Additional Features
- Exterior Lighting
- Grass Field
Community Details
- No Home Owners Association
- Pruitt Heights Subdivision
Listing and Financial Details
- Assessor Parcel Number 018114 & 18121
Map
Home Values in the Area
Average Home Value in this Area
Tax History
| Year | Tax Paid | Tax Assessment Tax Assessment Total Assessment is a certain percentage of the fair market value that is determined by local assessors to be the total taxable value of land and additions on the property. | Land | Improvement |
|---|---|---|---|---|
| 2024 | $4,157 | $402,647 | $38,287 | $364,360 |
| 2023 | $2,480 | $184,400 | $25,180 | $159,220 |
| 2022 | $2,377 | $184,400 | $25,180 | $159,220 |
| 2021 | $2,396 | $184,400 | $25,180 | $159,220 |
| 2020 | $2,403 | $184,400 | $25,180 | $159,220 |
| 2019 | $2,393 | $184,400 | $25,180 | $159,220 |
| 2018 | $2,388 | $184,400 | $25,180 | $159,220 |
| 2017 | $1,777 | $122,730 | $22,760 | $99,970 |
| 2016 | $1,847 | $122,730 | $22,760 | $99,970 |
| 2015 | $1,872 | $122,730 | $22,760 | $99,970 |
| 2014 | $1,782 | $122,730 | $22,760 | $99,970 |
Property History
| Date | Event | Price | Change | Sq Ft Price |
|---|---|---|---|---|
| 01/15/2025 01/15/25 | For Sale | $524,000 | -- | $171 / Sq Ft |
Deed History
| Date | Type | Sale Price | Title Company |
|---|---|---|---|
| Warranty Deed | $225,000 | None Listed On Document | |
| Warranty Deed | -- | None Listed On Document |
Mortgage History
| Date | Status | Loan Amount | Loan Type |
|---|---|---|---|
| Closed | $298,500 | Construction |
Similar Homes in Louisburg, NC
Source: Doorify MLS
MLS Number: 10069532
APN: 018114
- 103 Beam Cir
- 104 Halifax Rd
- 111 Halifax Rd
- 0 Halifax Rd
- 107 Justice St
- 100 Carol Cir
- 301 W College St
- 129 Jeffress Dr
- 306 Smoketree Way
- 105 John St
- 303 King St
- 205 Spring St
- 45 Leisure Ln Unit 4
- 1213 U S 401
- 121 Tanglewood Dr Unit 8-J
- 615 Woodland Trail
- 100 Firefly Ln
- 95 Leisure Ln Unit 9
- 25 Leisure Ln Unit 2
- 130 Broadleaf Ln
