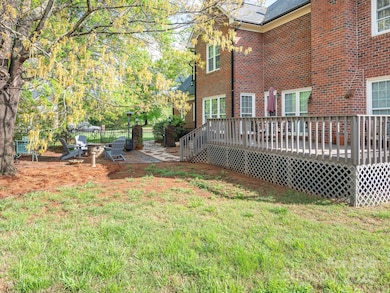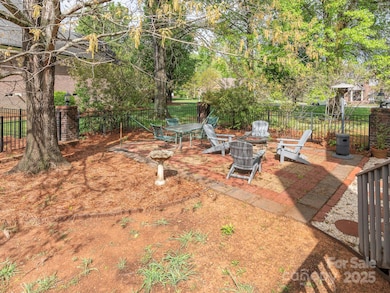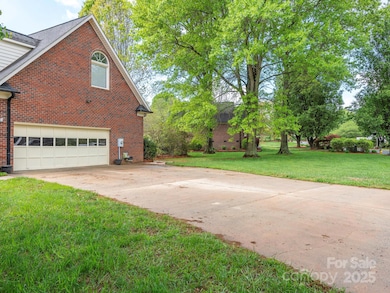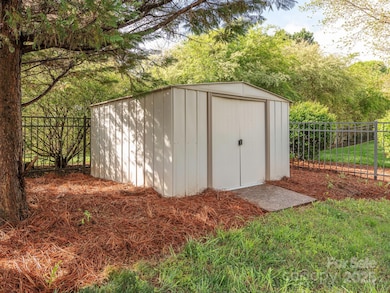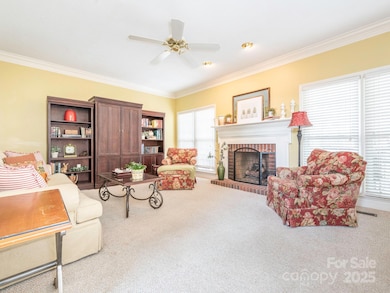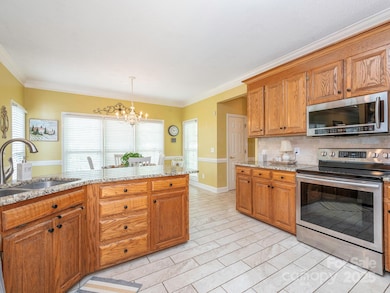
126 Pointer Ct SE Concord, NC 28025
Estimated payment $3,456/month
Highlights
- Deck
- Wood Flooring
- 2 Car Attached Garage
- Traditional Architecture
- Corner Lot
- Walk-In Closet
About This Home
Welcome Home to this well-maintained 1 owner custom-built home on large .55 acre corner lot. Convenient to downtown Concord/shopping / restaurants / Atrium Hospital / I-85 / HWY49. Beautiful 2 story brick home w/ keystones adding a touch of elegance & architectural detail. 4bedrooms/2.5 baths, 2 car garage. Fenced in back yard, outbuilding, large deck/stone patio with firepit, 4 chairs, stand-up heater convey great for entertaining. Separate stone grilling area. HOA is optional at $60/yr. Front room used for office/hardwoods. Living room w/gas logs open to breakfast area/kitchen w/bar area, ceramic floors/granite counter tops. Dining room w/hardwoods. Storage under steps. Laundry room/cabinets. 4 bedrooms upper floor. Primary bed w/tray ceilings, separate sitting area. Primary bath w/vaulted ceilings, jetted garden tub, separate stand-up shower, walk in closet. Upper HVAC all electric heat pump 2017 / Main floor gas pack 2022. Furnace in attic 2017. Attic has floored space for storage.
Listing Agent
RE/MAX Leading Edge Brokerage Email: wendy@wendymeasimer.com License #218704

Home Details
Home Type
- Single Family
Est. Annual Taxes
- $4,584
Year Built
- Built in 1992
Lot Details
- Back Yard Fenced
- Corner Lot
- Property is zoned RM-1
HOA Fees
- $5 Monthly HOA Fees
Parking
- 2 Car Attached Garage
Home Design
- Traditional Architecture
- Four Sided Brick Exterior Elevation
Interior Spaces
- 2-Story Property
- Living Room with Fireplace
- Crawl Space
- Pull Down Stairs to Attic
- Laundry Room
Kitchen
- Breakfast Bar
- Electric Oven
- Electric Range
- Microwave
- Dishwasher
Flooring
- Wood
- Linoleum
- Tile
Bedrooms and Bathrooms
- 4 Bedrooms
- Walk-In Closet
- Garden Bath
Outdoor Features
- Deck
- Patio
- Fire Pit
- Outbuilding
Schools
- R Brown Mcallister Elementary School
- Concord Middle School
- Concord High School
Utilities
- Multiple cooling system units
- Central Air
- Heat Pump System
- Heating System Uses Natural Gas
- Gas Water Heater
- Cable TV Available
Community Details
- Voluntary home owners association
- Hunters Pointe Subdivision
Listing and Financial Details
- Assessor Parcel Number 5539-88-7448-0000
Map
Home Values in the Area
Average Home Value in this Area
Tax History
| Year | Tax Paid | Tax Assessment Tax Assessment Total Assessment is a certain percentage of the fair market value that is determined by local assessors to be the total taxable value of land and additions on the property. | Land | Improvement |
|---|---|---|---|---|
| 2024 | $4,584 | $460,230 | $94,000 | $366,230 |
| 2023 | $3,678 | $301,500 | $60,000 | $241,500 |
| 2022 | $3,678 | $301,500 | $60,000 | $241,500 |
| 2021 | $3,678 | $301,500 | $60,000 | $241,500 |
| 2020 | $3,678 | $301,500 | $60,000 | $241,500 |
| 2019 | $3,242 | $265,760 | $42,000 | $223,760 |
| 2018 | $3,189 | $265,760 | $42,000 | $223,760 |
| 2017 | $3,136 | $265,760 | $42,000 | $223,760 |
| 2016 | $1,860 | $261,250 | $42,000 | $219,250 |
| 2015 | $3,083 | $261,250 | $42,000 | $219,250 |
| 2014 | $3,083 | $261,250 | $42,000 | $219,250 |
Property History
| Date | Event | Price | Change | Sq Ft Price |
|---|---|---|---|---|
| 04/14/2025 04/14/25 | For Sale | $549,900 | -- | $187 / Sq Ft |
Deed History
| Date | Type | Sale Price | Title Company |
|---|---|---|---|
| Warranty Deed | $208,000 | -- |
Mortgage History
| Date | Status | Loan Amount | Loan Type |
|---|---|---|---|
| Open | $50,000 | Credit Line Revolving | |
| Closed | $109,000 | New Conventional | |
| Closed | $86,000 | Credit Line Revolving |
Similar Homes in Concord, NC
Source: Canopy MLS (Canopy Realtor® Association)
MLS Number: 4244182
APN: 5539-88-7448-0000
- 1114 Setter Ln SE
- 153 Cottontail Ln SE
- 1121 Setter Ln SE
- 73 Wyth Ct SW
- 1008 Autumn Ln
- 902 Coldwater Ct SE
- 859 Accent Ave SE
- 2462 Willow Pond Ln SE
- 869 Kathryn Dr SE
- TBD Union St S
- 271 Ikerd Dr SE
- 341 Beckwick Ln
- 1146 Crestmont Dr SE
- 1197 Tangle Ridge Dr SE
- 2380 Fairport Dr SE
- 1148 Tangle Ridge Dr SE
- 4361 U S 601
- 3970 U S 601
- 6175 U S 601
- 1128 Tangle Ridge Dr SE

