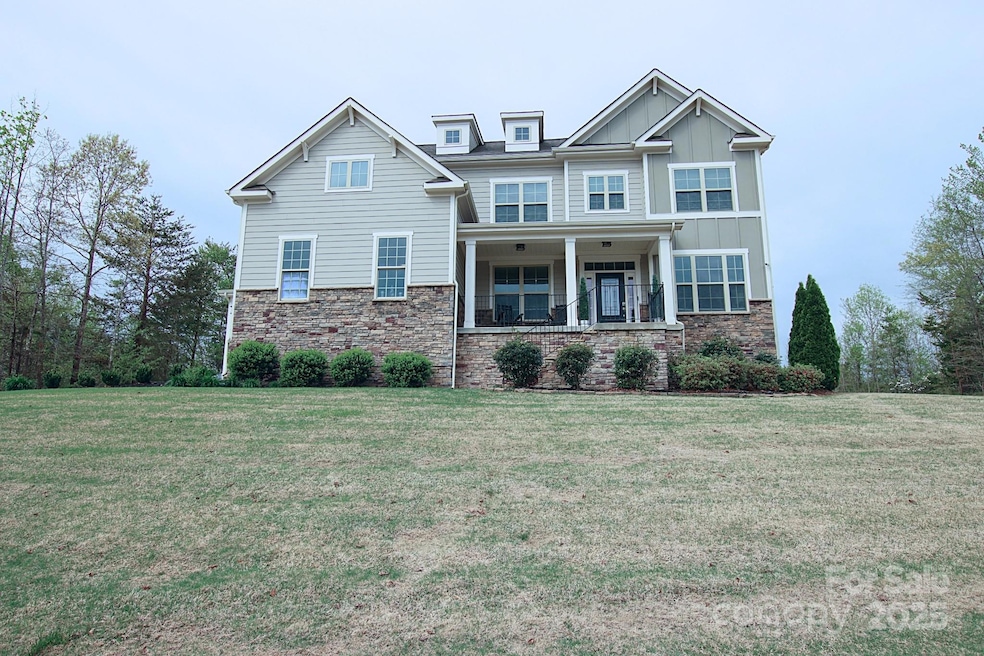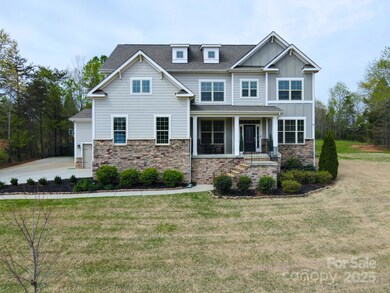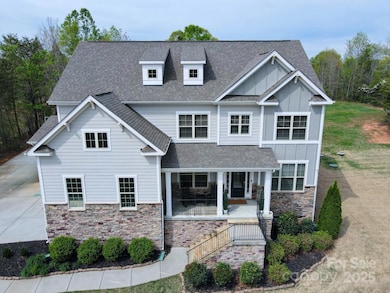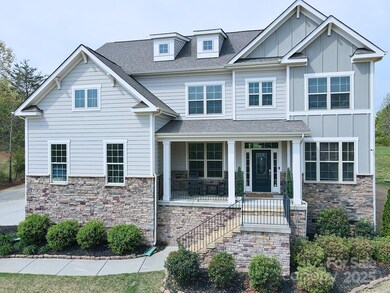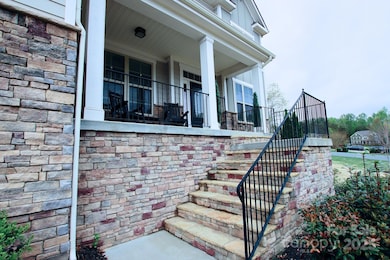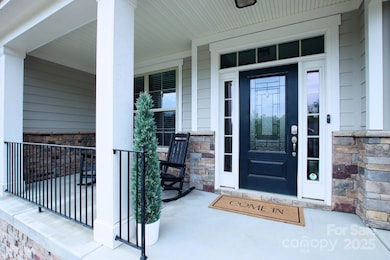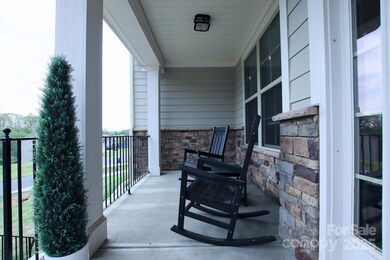
126 Rain Shadow Dr Mooresville, NC 28115
Estimated payment $4,936/month
Highlights
- Open Floorplan
- Deck
- Wooded Lot
- Coddle Creek Elementary School Rated A-
- Private Lot
- Traditional Architecture
About This Home
This beautiful 5BR/4BA traditional home is in the serene Hollybrook neighborhood of Mooresville, set on a private 1.6-acre lot. Features include an elevated covered front porch, bright foyer with thermal glass door, formal dining with wainscoting and an adjacent study/living room. The open floor plan highlights a light-filled family room with fireplace, flowing into the large kitchen with granite island, tiled backsplash and dining area. Main level includes a bedroom (currently used as a theater), full bath, laundry room and drop zone. Upstairs, the spacious primary suite offers a tray ceiling, large walk in closet, garden tub, tiled shower, dual vanities and separate water closet. Three additional bedrooms, two full baths (including Jack & Jill) and a loft complete the second floor. Enjoy the covered deck, extended patio and an expansive tree-lined backyard. The 3-car garage features upgraded epoxy flooring and a heating and cooling system. Don’t miss out on this well-appointed home!
Listing Agent
Lifestyle International Realty Brokerage Email: edaverette@theaverhomegroup.com License #270795

Home Details
Home Type
- Single Family
Est. Annual Taxes
- $5,112
Year Built
- Built in 2019
Lot Details
- Lot Dimensions are 143x130x113x113x21x256x257
- Private Lot
- Level Lot
- Wooded Lot
- Property is zoned RA
HOA Fees
- $45 Monthly HOA Fees
Parking
- 3 Car Attached Garage
- Front Facing Garage
- Driveway
Home Design
- Traditional Architecture
- Stone Veneer
Interior Spaces
- 2-Story Property
- Open Floorplan
- Insulated Windows
- Mud Room
- Entrance Foyer
- Family Room with Fireplace
- Crawl Space
- Laundry Room
Kitchen
- Double Oven
- Gas Oven
- Gas Range
- Microwave
- Dishwasher
- Kitchen Island
- Disposal
Flooring
- Wood
- Tile
Bedrooms and Bathrooms
- Walk-In Closet
- 4 Full Bathrooms
- Garden Bath
Outdoor Features
- Deck
- Covered patio or porch
- Shed
Schools
- Rocky River / Mooresville Is Elementary School
- Mooresville Middle School
- Mooresville High School
Utilities
- Central Air
- Vented Exhaust Fan
- Heat Pump System
- Heating System Uses Natural Gas
- Electric Water Heater
- Septic Tank
- Cable TV Available
Community Details
- Kuester Management Association, Phone Number (888) 925-5004
- Hollybrook Subdivision
- Mandatory home owners association
Listing and Financial Details
- Assessor Parcel Number 4676-85-9866.000
Map
Home Values in the Area
Average Home Value in this Area
Tax History
| Year | Tax Paid | Tax Assessment Tax Assessment Total Assessment is a certain percentage of the fair market value that is determined by local assessors to be the total taxable value of land and additions on the property. | Land | Improvement |
|---|---|---|---|---|
| 2024 | $5,112 | $678,070 | $141,700 | $536,370 |
| 2023 | $5,112 | $678,070 | $141,700 | $536,370 |
| 2022 | $3,378 | $408,310 | $91,000 | $317,310 |
| 2021 | $3,374 | $408,310 | $91,000 | $317,310 |
| 2020 | $3,374 | $408,310 | $91,000 | $317,310 |
| 2019 | $730 | $91,000 | $91,000 | $0 |
| 2018 | $661 | $84,500 | $84,500 | $0 |
| 2017 | $661 | $84,500 | $84,500 | $0 |
| 2016 | $661 | $84,500 | $84,500 | $0 |
| 2015 | $661 | $84,500 | $84,500 | $0 |
| 2014 | $625 | $84,500 | $84,500 | $0 |
Property History
| Date | Event | Price | Change | Sq Ft Price |
|---|---|---|---|---|
| 04/15/2025 04/15/25 | For Sale | $800,000 | -- | $234 / Sq Ft |
Deed History
| Date | Type | Sale Price | Title Company |
|---|---|---|---|
| Warranty Deed | $421,000 | None Available | |
| Warranty Deed | $2,000,500 | None Available |
Mortgage History
| Date | Status | Loan Amount | Loan Type |
|---|---|---|---|
| Open | $50,000 | Unknown | |
| Open | $399,911 | New Conventional |
Similar Homes in Mooresville, NC
Source: Canopy MLS (Canopy Realtor® Association)
MLS Number: 4246601
APN: 4676-85-9866.000
- 158 Country Lake Dr
- 238 Country Lake Dr Unit Lot 25
- 0 Shinn Farm Rd
- 000 Teeter Rd Unit Tract 5
- 252 Teeter Rd
- 137 Brawley Woods Ln
- 695 Linwood Rd
- 130 Eternal Dr
- 116 Asher Ln
- 131 E Northstone Rd
- 112 Asher Ln
- 367 Kennerly Center Dr
- 143 Cup Chase Dr
- 124 Hunters Creek Dr
- 1010 Rolling Meadows Dr Unit 14
- 152 Ventor Way
- 118 Fordingbridge Ln
- 122 Fordingbridge Ln
- 128 Fordingbridge Ln
- 158 Ventor Way
