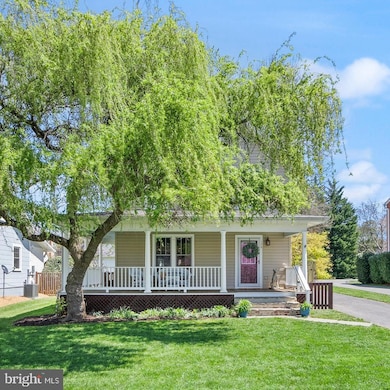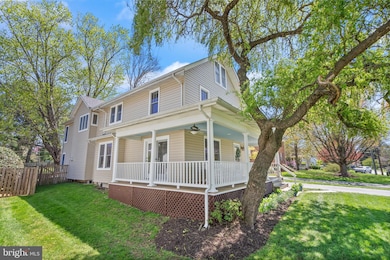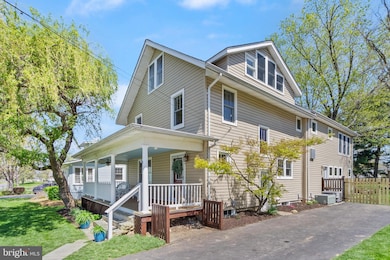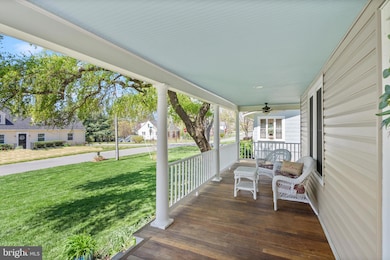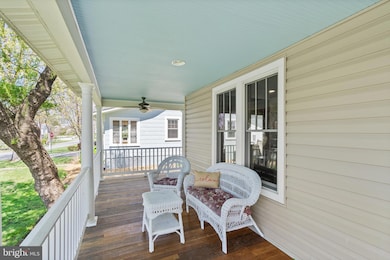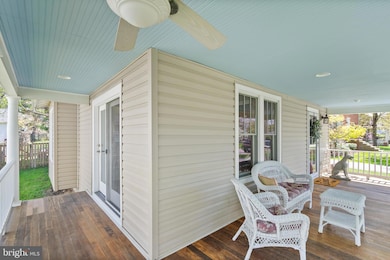
126 S 29th St Purcellville, VA 20132
Estimated payment $5,906/month
Highlights
- Eat-In Gourmet Kitchen
- Open Floorplan
- Wood Flooring
- Emerick Elementary School Rated A
- Colonial Architecture
- Hydromassage or Jetted Bathtub
About This Home
Step into timeless charm with modern elegance. This beautifully updated home blends the classic character of 1900 with the sophisticated comforts of 2025. Refinished hardwood floors (March 2025) lead you through a thoughtfully redesigned interior, filled with warmth, charm, and upscale finishes. Just off the foyer, a spacious main-level office welcomes you with plush new carpet and custom built-in shelving—perfect for working remotely, diving into a good book, or enjoying a quiet retreat. At the heart of the home lies a stunning open-concept chef’s kitchen, thoughtfully designed for both everyday living and upscale entertaining. High-end stainless steel appliances include a six-burner Viking range, dual wall ovens with a warming drawer, two sinks, and a brand-new refrigerator (March 2025). A generous granite island offers seating for five, with space for a dining table that seats ten. The kitchen flows seamlessly into the inviting family room, where a cozy gas fireplace anchors the space. Floor-to-ceiling windows bathe the room in natural light and frame serene views of the stone patio and fully fenced backyard. Entertain with ease at the custom wet bar featuring glass-front cabinetry, a wine fridge, and an ice maker. A charming shed in the backyard offers additional storage for tools and gardening gear. Also on the main level, you'll find a full bathroom with a walk-in shower, a mudroom with laundry, and access to a lower-level bonus area—approximately 391 finished square feet not included in the tax record. This versatile space includes a half bath, a separate entrance, and an additional 174-square-foot unfinished storage room, making it ideal for a fifth bedroom, second office, gym, playroom, or craft room. A second unfinished basement provides an additional 294 square feet, perfect for storage or future expansion. Upstairs, the second level offers four generously sized bedrooms. The luxurious primary suite boasts a wall of windows overlooking the backyard, a dual walk-in closet with built-in drawers, cabinetry and a laundry chute, and a spa-like ensuite bath featuring a jetted tub and a luxury shower with four body sprays. Three additional bedrooms—each with a ceiling fan—share a stylish hall bath with a jetted tub/shower combo and a built-in Murphy ironing board for added convenience. The fourth bedroom offers access to a fully finished 336-square-foot walk-up attic. With built-in bookshelves, new carpet, and a picturesque window with front yard views, this flexible space is perfect as a second family room, playroom, library, or game room. A whole-house vacuum system makes keeping it clean effortless. Beyond its aesthetic appeal, this home has been meticulously maintained and thoughtfully upgraded. A new roof and air conditioning system were installed in 2022, while the water heater was replaced in 2023. New siding added in 2020 enhances both curb appeal and energy efficiency, ensuring peace of mind for years to come. With 3,807 total square feet, 5 bedrooms, 3.5 bathrooms, set on a beautifully landscaped 0.23-acre lot, this exceptional home offers the perfect blend of historic charm and contemporary design. Ready to welcome you home, it’s a place to live, grow, entertain, and unwind—inside and out.
Open House Schedule
-
Saturday, April 26, 20251:00 to 3:00 pm4/26/2025 1:00:00 PM +00:004/26/2025 3:00:00 PM +00:00Add to Calendar
-
Sunday, April 27, 20251:00 to 3:00 pm4/27/2025 1:00:00 PM +00:004/27/2025 3:00:00 PM +00:00Add to Calendar
Home Details
Home Type
- Single Family
Est. Annual Taxes
- $7,352
Year Built
- Built in 1900 | Remodeled in 2004
Lot Details
- 10,019 Sq Ft Lot
- Level Lot
- Back Yard Fenced and Front Yard
- Property is in excellent condition
- Property is zoned PV:R2, SINGLE FAMILY RESIDENTIAL
Home Design
- Colonial Architecture
- Block Foundation
- Architectural Shingle Roof
- Vinyl Siding
- Concrete Perimeter Foundation
Interior Spaces
- Property has 4 Levels
- Open Floorplan
- Wet Bar
- Central Vacuum
- Built-In Features
- Ceiling height of 9 feet or more
- Ceiling Fan
- Skylights
- Heatilator
- Fireplace Mantel
- Gas Fireplace
- Mud Room
- Entrance Foyer
- Family Room Off Kitchen
- Dining Area
- Den
- Storage Room
- Basement
- Connecting Stairway
- Attic
Kitchen
- Eat-In Gourmet Kitchen
- Breakfast Area or Nook
- Built-In Double Oven
- Gas Oven or Range
- Six Burner Stove
- Built-In Range
- Built-In Microwave
- Extra Refrigerator or Freezer
- Freezer
- Ice Maker
- Dishwasher
- Stainless Steel Appliances
- Kitchen Island
- Upgraded Countertops
- Wine Rack
- Disposal
Flooring
- Wood
- Partially Carpeted
- Laminate
- Slate Flooring
Bedrooms and Bathrooms
- En-Suite Bathroom
- Walk-In Closet
- Hydromassage or Jetted Bathtub
- Bathtub with Shower
- Walk-in Shower
Laundry
- Laundry Room
- Laundry on main level
- Electric Front Loading Dryer
- Washer
Parking
- 4 Parking Spaces
- 4 Driveway Spaces
Eco-Friendly Details
- Air Purifier
- Air Cleaner
Outdoor Features
- Patio
- Shed
- Rain Gutters
- Wrap Around Porch
Utilities
- Central Heating and Cooling System
- Humidifier
- Heating System Powered By Leased Propane
- Vented Exhaust Fan
- Water Treatment System
- Propane Water Heater
- Phone Available
Community Details
- No Home Owners Association
- Town Of Purcellville Subdivision
Listing and Financial Details
- Tax Lot 4
- Assessor Parcel Number 488257692000
Map
Home Values in the Area
Average Home Value in this Area
Tax History
| Year | Tax Paid | Tax Assessment Tax Assessment Total Assessment is a certain percentage of the fair market value that is determined by local assessors to be the total taxable value of land and additions on the property. | Land | Improvement |
|---|---|---|---|---|
| 2024 | $5,983 | $668,460 | $212,000 | $456,460 |
| 2023 | $5,500 | $628,620 | $212,000 | $416,620 |
| 2022 | $5,416 | $608,500 | $184,800 | $423,700 |
| 2021 | $4,941 | $504,170 | $144,800 | $359,370 |
| 2020 | $5,270 | $509,140 | $144,800 | $364,340 |
| 2019 | $4,908 | $469,660 | $134,800 | $334,860 |
| 2018 | $4,999 | $460,780 | $134,800 | $325,980 |
| 2017 | $5,088 | $452,290 | $134,800 | $317,490 |
| 2016 | $4,925 | $430,110 | $0 | $0 |
| 2015 | $5,001 | $305,810 | $0 | $305,810 |
| 2014 | $4,244 | $242,650 | $0 | $242,650 |
Property History
| Date | Event | Price | Change | Sq Ft Price |
|---|---|---|---|---|
| 04/24/2025 04/24/25 | For Sale | $950,000 | -- | $285 / Sq Ft |
Deed History
| Date | Type | Sale Price | Title Company |
|---|---|---|---|
| Interfamily Deed Transfer | -- | None Available |
Mortgage History
| Date | Status | Loan Amount | Loan Type |
|---|---|---|---|
| Closed | $450,000 | Stand Alone Refi Refinance Of Original Loan | |
| Closed | $184,000 | Stand Alone Refi Refinance Of Original Loan |
Similar Homes in Purcellville, VA
Source: Bright MLS
MLS Number: VALO2093950
APN: 488-25-7692
- 711 W Country Club Dr
- 731 W Country Club Dr
- 140 S 20th St
- 430 S 32nd St
- 230 N Brewster Ln
- 201 N 33rd St
- 141 N Hatcher Ave
- 151 N Hatcher Ave
- 161 N Hatcher Ave
- 910 W Country Club Dr
- 116 Desales Dr
- 228 E King James St
- 229 E Skyline Dr
- 17727 Silcott Springs Rd
- 305 E Declaration Ct
- 14629 Fordson Ct
- 14649 Fordson Ct
- 16940 Hillsboro Rd
- 625 E G St
- 206 Upper Brook Terrace

