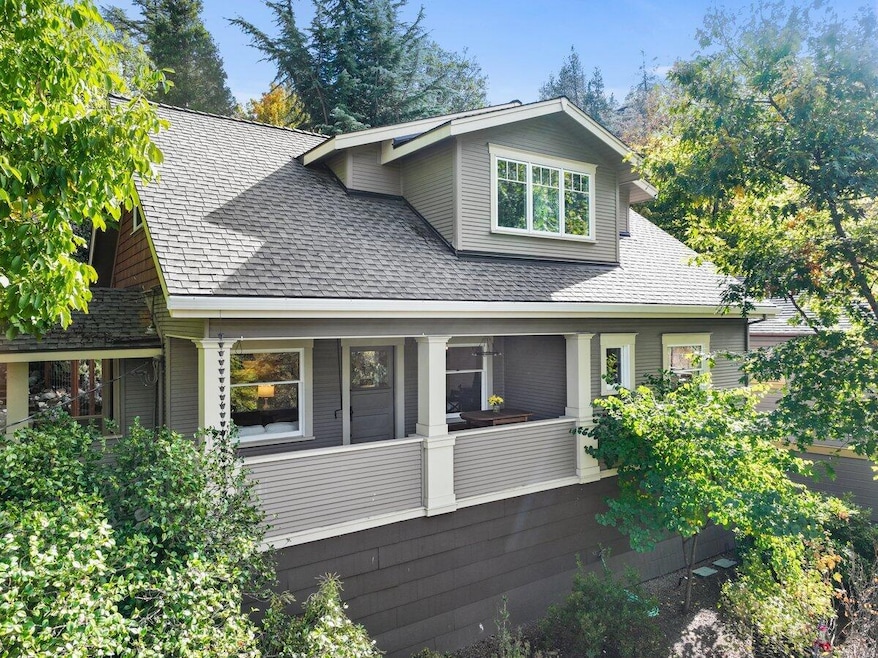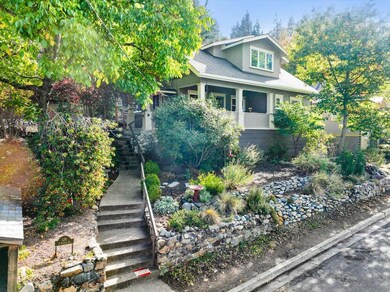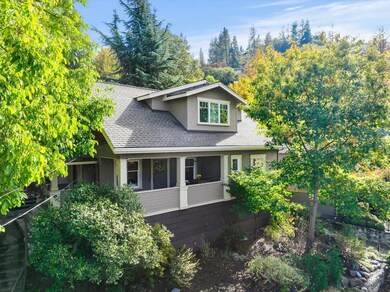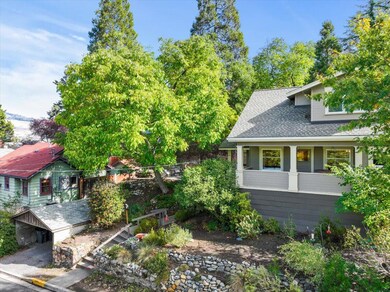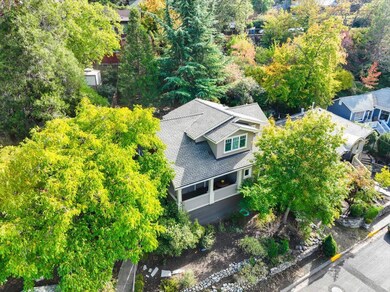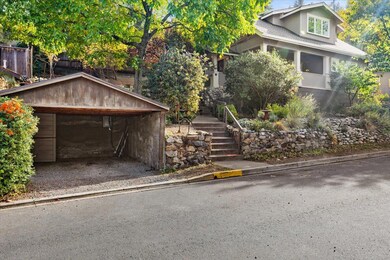
126 S Pioneer St Ashland, OR 97520
Lithia Park NeighborhoodHighlights
- Craftsman Architecture
- Mountain View
- Vaulted Ceiling
- Ashland Middle School Rated A-
- Deck
- 2-minute walk to Lithia Park Duck Pond
About This Home
As of December 2024Enjoy this beautifully remodeled home combining modern amenities with timeless charm. The current owners are only the fifth in its 114-year history. The home features 3 bedrooms, an office, and 2 full bathrooms (including a classic clawfoot tub and spacious primary suite) this 1,688 sq ft home offers comfort and style. The 2-story terraced yard provides ideal spaces for both sun and shade. Updated plumbing, electrical, and windows ensure modern convenience. The updated kitchen features a Wolf stovetop & SubZero fridge/freezer. Carport includes a ''Level 2'' charging for electric vehicle. Conveniently located to the library, co-op, shops, and more, making it a truly delightful home in a prime location.
Last Agent to Sell the Property
John L. Scott Medford Brokerage Phone: 5419448496 License #200510239

Home Details
Home Type
- Single Family
Est. Annual Taxes
- $5,337
Year Built
- Built in 1910
Lot Details
- 6,534 Sq Ft Lot
- Fenced
- Drip System Landscaping
- Native Plants
- Sloped Lot
- Front and Back Yard Sprinklers
- Property is zoned R-1-7.5, R-1-7.5
Parking
- 1 Car Detached Garage
- On-Street Parking
Property Views
- Mountain
- Territorial
- Neighborhood
Home Design
- Craftsman Architecture
- Frame Construction
- Composition Roof
- Concrete Perimeter Foundation
Interior Spaces
- 1,688 Sq Ft Home
- 2-Story Property
- Built-In Features
- Vaulted Ceiling
- Ceiling Fan
- Double Pane Windows
- Wood Frame Window
- Living Room
- Dining Room
- Partial Basement
Kitchen
- Oven
- Cooktop
- Dishwasher
- Granite Countertops
- Tile Countertops
- Disposal
Flooring
- Laminate
- Tile
Bedrooms and Bathrooms
- 4 Bedrooms
- Linen Closet
- Walk-In Closet
- 2 Full Bathrooms
- Dual Flush Toilets
- Soaking Tub
- Bathtub with Shower
- Bathtub Includes Tile Surround
Home Security
- Carbon Monoxide Detectors
- Fire and Smoke Detector
Eco-Friendly Details
- Sprinklers on Timer
Outdoor Features
- Courtyard
- Deck
- Patio
Schools
- Ashland Middle School
- Ashland High School
Utilities
- Forced Air Heating and Cooling System
- Heating System Uses Natural Gas
- Heat Pump System
- Water Heater
Listing and Financial Details
- Tax Lot 4200
- Assessor Parcel Number 10067608
Community Details
Overview
- No Home Owners Association
- Electric Vehicle Charging Station
Recreation
- Pickleball Courts
- Community Playground
- Park
- Trails
Map
Home Values in the Area
Average Home Value in this Area
Property History
| Date | Event | Price | Change | Sq Ft Price |
|---|---|---|---|---|
| 12/02/2024 12/02/24 | Sold | $763,176 | -0.6% | $452 / Sq Ft |
| 10/28/2024 10/28/24 | For Sale | $768,000 | +2.4% | $455 / Sq Ft |
| 10/26/2024 10/26/24 | Pending | -- | -- | -- |
| 12/21/2021 12/21/21 | Pending | -- | -- | -- |
| 12/21/2021 12/21/21 | For Sale | $750,000 | 0.0% | $444 / Sq Ft |
| 04/23/2021 04/23/21 | Sold | $750,000 | -- | $444 / Sq Ft |
Tax History
| Year | Tax Paid | Tax Assessment Tax Assessment Total Assessment is a certain percentage of the fair market value that is determined by local assessors to be the total taxable value of land and additions on the property. | Land | Improvement |
|---|---|---|---|---|
| 2024 | $5,337 | $335,760 | $241,010 | $94,750 |
| 2023 | $5,187 | $325,990 | $234,000 | $91,990 |
| 2022 | $5,021 | $325,990 | $234,000 | $91,990 |
| 2021 | $4,850 | $316,500 | $227,190 | $89,310 |
| 2020 | $4,714 | $307,290 | $220,580 | $86,710 |
| 2019 | $4,640 | $289,660 | $207,930 | $81,730 |
| 2018 | $4,383 | $281,230 | $201,880 | $79,350 |
| 2017 | $4,351 | $281,230 | $201,880 | $79,350 |
| 2016 | $4,237 | $265,090 | $190,290 | $74,800 |
| 2015 | $4,074 | $265,090 | $190,290 | $74,800 |
| 2014 | $3,942 | $249,880 | $179,380 | $70,500 |
Mortgage History
| Date | Status | Loan Amount | Loan Type |
|---|---|---|---|
| Open | $610,541 | New Conventional | |
| Previous Owner | $548,250 | New Conventional |
Deed History
| Date | Type | Sale Price | Title Company |
|---|---|---|---|
| Warranty Deed | $763,176 | Ticor Title | |
| Warranty Deed | $750,000 | First American | |
| Interfamily Deed Transfer | -- | None Available | |
| Warranty Deed | $475,000 | Lawyers Title Ins | |
| Interfamily Deed Transfer | -- | -- |
Similar Homes in Ashland, OR
Source: Southern Oregon MLS
MLS Number: 220191877
APN: 10067608
