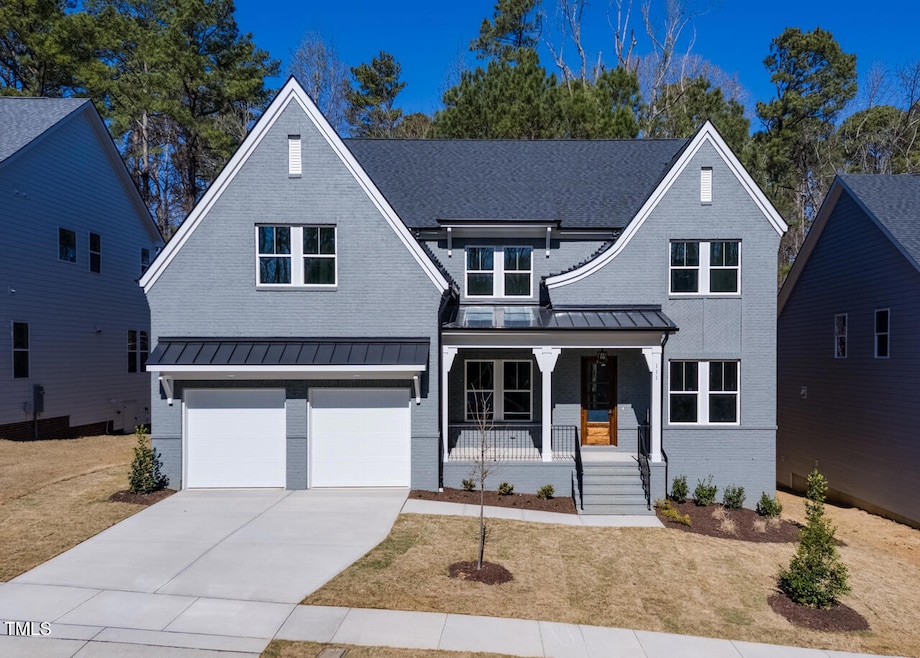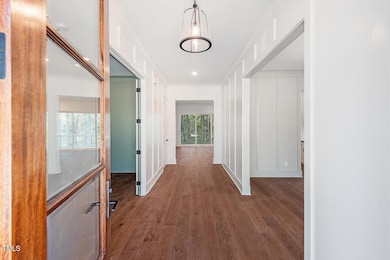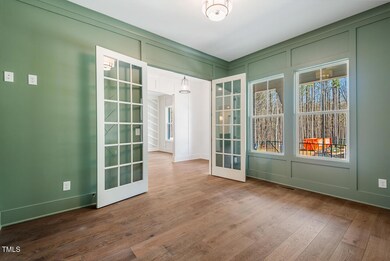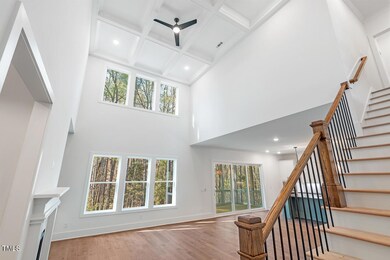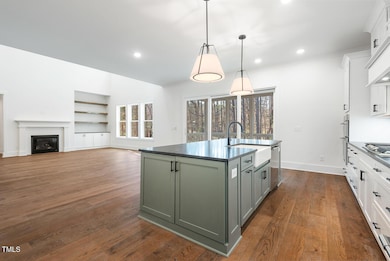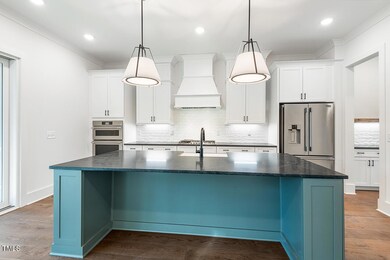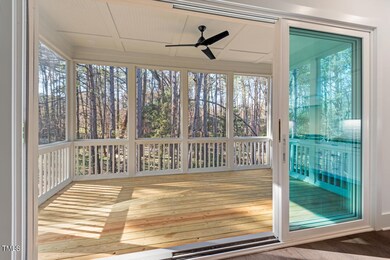
126 Sanderway Dr Chapel Hill, NC 27516
Outlying Carrboro NeighborhoodEstimated payment $7,230/month
Highlights
- Under Construction
- Open Floorplan
- Wood Flooring
- C and L Mcdougle Elementary School Rated A
- Transitional Architecture
- Main Floor Primary Bedroom
About This Home
In true Sanderway Style, this Herning model C by J. Fuller Homes is to be treasured as you enter the wide foyer, passing the formal office with French doors and the formal dining room with an accent wall, and are drawn in to experience the 12' long triple slider door and luxurious gourmet kitchen. Your eyes will gaze up into the two story family room featuring a gas fireplace, built in bookshelves and a wall of windows to watch the treetops and the clouds while you cozy up on your sofa. The kitchen's butler's pantry and walk-in pantry make life a breeze. There are walk-in closets everywhere you look in this 5 bedroom, 4.5 bath home with 10' ceilings on 1st floor and 9' ceilings on second floor. Primary bedroom and three additional bedrooms upstairs. Guest bedroom and en suite bathroom, powder room, formal office and dining room on main level. Sanderway neighborhood connects to the Carrboro Greenway and miles of bike-able roads, close to McDougle schools and convenient to RTP, RDU, UNC and Duke Hospitals.
Home Details
Home Type
- Single Family
Est. Annual Taxes
- $2,300
Year Built
- Built in 2025 | Under Construction
Lot Details
- 7,841 Sq Ft Lot
- Lot Dimensions are 64' x 122' x 64' x 122'
- Cul-De-Sac
- Back Yard
HOA Fees
- $120 Monthly HOA Fees
Parking
- 2 Car Attached Garage
- 2 Open Parking Spaces
Home Design
- Home is estimated to be completed on 5/31/25
- Transitional Architecture
- Brick Exterior Construction
- Block Foundation
- Frame Construction
- Architectural Shingle Roof
Interior Spaces
- 3,606 Sq Ft Home
- 2-Story Property
- Open Floorplan
- Built-In Features
- Crown Molding
- Recessed Lighting
- Mud Room
- Entrance Foyer
- Family Room
- Breakfast Room
- Dining Room
- Home Office
- Bonus Room
- Screened Porch
- Basement
- Crawl Space
- Laundry Room
Kitchen
- Butlers Pantry
- Oven
- Gas Cooktop
- Range Hood
- Plumbed For Ice Maker
- Dishwasher
- Quartz Countertops
- Disposal
Flooring
- Wood
- Carpet
- Tile
Bedrooms and Bathrooms
- 5 Bedrooms
- Primary Bedroom on Main
- Walk-In Closet
- Walk-in Shower
Schools
- Mcdougle Elementary And Middle School
- Chapel Hill High School
Utilities
- Cooling Available
- Heat Pump System
- Vented Exhaust Fan
- Water Heater
Community Details
- Association fees include storm water maintenance
- Sanderway HOA, Phone Number (443) 995-1979
- Built by J. Fuller Homes
- Sanderway Subdivision, Herning C Floorplan
Listing and Financial Details
- Assessor Parcel Number 9779-14-2183
Map
Home Values in the Area
Average Home Value in this Area
Tax History
| Year | Tax Paid | Tax Assessment Tax Assessment Total Assessment is a certain percentage of the fair market value that is determined by local assessors to be the total taxable value of land and additions on the property. | Land | Improvement |
|---|---|---|---|---|
| 2024 | $2,182 | $125,000 | $125,000 | $0 |
| 2023 | $2,137 | $125,000 | $125,000 | $0 |
Property History
| Date | Event | Price | Change | Sq Ft Price |
|---|---|---|---|---|
| 01/13/2025 01/13/25 | For Sale | $1,239,400 | -- | $344 / Sq Ft |
| 10/14/2024 10/14/24 | Pending | -- | -- | -- |
Similar Homes in Chapel Hill, NC
Source: Doorify MLS
MLS Number: 10070545
APN: 9779142183
- 126 Sanderway Dr
- 115 Sanderway Dr
- 308 Sunset Creek Cir
- 110 Sudbury Ln
- 107 Deer St
- 3017 Tramore Dr
- 3009 Tramore Dr
- 104 Buckeye Ln
- 2106 Pathway Dr
- 465 Claremont Dr
- 430 Wyndham Dr
- 110 Bellamy Ln Unit 207
- 110 Bellamy Ln Unit 206
- 110 Bellamy Ln Unit 203
- 110 Bellamy Ln Unit 109
- 110 Bellamy Ln Unit 108
- 110 Bellamy Ln Unit 107
- 110 Bellamy Ln Unit 104
- 110 Bellamy Ln Unit 103
- 110 Bellamy Ln Unit 102
