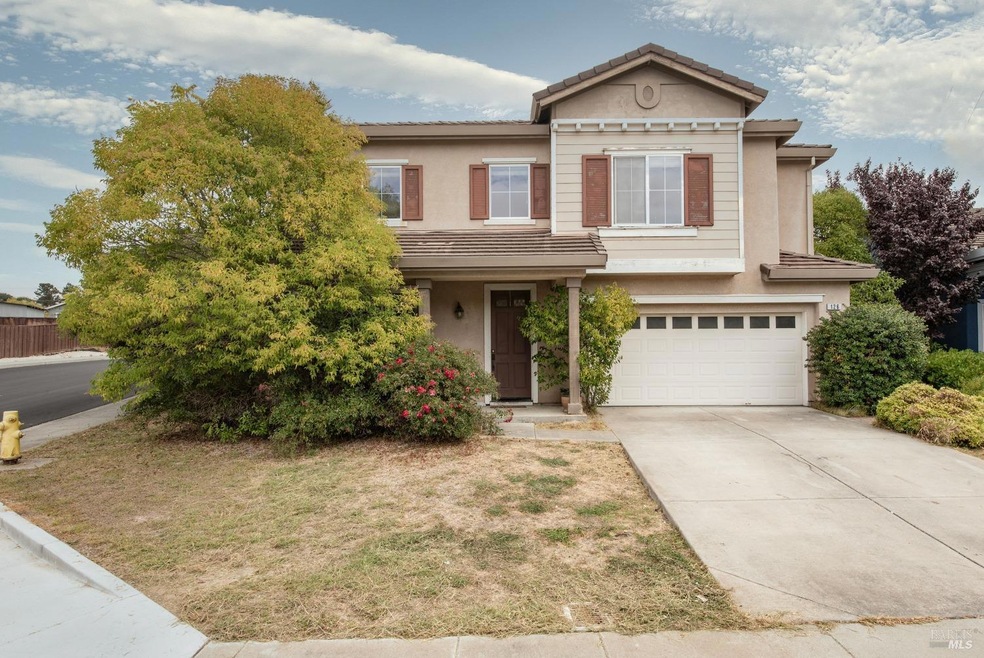
126 Spikerush Cir American Canyon, CA 94503
Highlights
- Cathedral Ceiling
- Main Floor Bedroom
- Corner Lot
- American Canyon High School Rated A-
- Loft
- Breakfast Area or Nook
About This Home
As of December 2024Highly sought after 5 bedrooms 3 baths home located close to elementary, high school and Napa/Sonoma Marshes Wildlife Park and Eagle Park Wetlands in American Canyon neighborhood. This 2 story home is ideal for multi-generational living boasting approximately 3,375 of living space. The main level features soaring cathedral ceilings in the living room and dining area with a bedroom and full bath on main level. The large eat-in kitchen has ample room for family gatherings and a chef's delight with 6 burner gas stovetop, double oven and large pantry. Strategically placed work station located in the kitchen/family room area is perfect for checking on kid's homework progress while meals are being prepared. The floor plan flows effortlessly from family room and kitchen area to outdoor sanctuary with patio area for grilling and entertaining. The grand staircase leads to a loft area, expansive enough for playtime, media room, home office or quiet area for reading and relaxing. Additional 4 bedrooms and 2 full baths are located upstairs including the primary suite as a welcoming peaceful retreat complete with sitting area, jetted tub, stall shower, double sinks and 2 large walk-in closets. This magnificent home needs your creativity with new paint and flooring. Well worth it!
Home Details
Home Type
- Single Family
Est. Annual Taxes
- $8,627
Year Built
- Built in 2004
Lot Details
- 7,636 Sq Ft Lot
- Back Yard Fenced
- Corner Lot
Parking
- 2 Car Attached Garage
- 4 Open Parking Spaces
- Front Facing Garage
- Garage Door Opener
Home Design
- Slab Foundation
- Tile Roof
- Concrete Roof
- Stucco
Interior Spaces
- 3,379 Sq Ft Home
- 2-Story Property
- Cathedral Ceiling
- Gas Log Fireplace
- Family Room Off Kitchen
- Combination Dining and Living Room
- Loft
- Storage Room
Kitchen
- Breakfast Area or Nook
- Walk-In Pantry
- Double Oven
- Gas Cooktop
- Microwave
- Dishwasher
- Tile Countertops
Flooring
- Carpet
- Linoleum
- Tile
Bedrooms and Bathrooms
- 5 Bedrooms
- Main Floor Bedroom
- Primary Bedroom Upstairs
- Bathroom on Main Level
- 3 Full Bathrooms
- Tile Bathroom Countertop
- Dual Sinks
- Bathtub with Shower
Laundry
- Laundry Room
- Washer and Dryer Hookup
Outdoor Features
- Patio
- Front Porch
Utilities
- Central Heating and Cooling System
- Heating System Uses Gas
- Natural Gas Connected
- Cable TV Available
Listing and Financial Details
- Assessor Parcel Number 058-633-001-000
Map
Home Values in the Area
Average Home Value in this Area
Property History
| Date | Event | Price | Change | Sq Ft Price |
|---|---|---|---|---|
| 12/06/2024 12/06/24 | Sold | $780,000 | +0.1% | $231 / Sq Ft |
| 11/27/2024 11/27/24 | Pending | -- | -- | -- |
| 09/20/2024 09/20/24 | For Sale | $779,000 | -- | $231 / Sq Ft |
Tax History
| Year | Tax Paid | Tax Assessment Tax Assessment Total Assessment is a certain percentage of the fair market value that is determined by local assessors to be the total taxable value of land and additions on the property. | Land | Improvement |
|---|---|---|---|---|
| 2023 | $8,627 | $765,941 | $232,313 | $533,628 |
| 2022 | $8,330 | $750,923 | $227,758 | $523,165 |
| 2021 | $8,200 | $736,200 | $223,293 | $512,907 |
| 2020 | $8,134 | $728,652 | $221,004 | $507,648 |
| 2019 | $7,982 | $714,366 | $216,671 | $497,695 |
| 2018 | $7,902 | $700,360 | $212,423 | $487,937 |
| 2017 | $7,774 | $686,628 | $208,258 | $478,370 |
| 2016 | $7,698 | $673,166 | $204,175 | $468,991 |
| 2015 | $6,570 | $600,601 | $181,682 | $418,919 |
| 2014 | $5,088 | $462,000 | $139,755 | $322,245 |
Mortgage History
| Date | Status | Loan Amount | Loan Type |
|---|---|---|---|
| Previous Owner | $624,000 | New Conventional | |
| Previous Owner | $566,300 | Unknown | |
| Previous Owner | $448,350 | Purchase Money Mortgage | |
| Closed | $84,050 | No Value Available |
Deed History
| Date | Type | Sale Price | Title Company |
|---|---|---|---|
| Grant Deed | -- | None Listed On Document | |
| Grant Deed | $780,000 | First American Title | |
| Grant Deed | $780,000 | First American Title | |
| Interfamily Deed Transfer | -- | -- | |
| Interfamily Deed Transfer | -- | First American Title Co Napa | |
| Grant Deed | $560,500 | First American Title Co Napa |
Similar Homes in the area
Source: Bay Area Real Estate Information Services (BAREIS)
MLS Number: 324074058
APN: 058-633-001
- 0 Eucalyptus Dr Unit 325027507
- 0 Eucalyptus Dr Unit 325028557
- 221 Rio Del Mar
- 219 Rio Del Mar
- 272 Hummingbird Way
- 10 Flamingo Ct
- 38 Flamingo Ct
- 0 Melvin Rd Unit 324032405
- 0 Melvin Rd Unit 324032406
- 11 Peacock Cir
- 3885 Broadway
- 130 Eucalyptus Dr
- 330 Brookshire Ct
- 235 Frontier St
- 429 Knightsbridge Way
- 173 Goldback St
- 179 Goldback St
- 185 Goldback St
- 3000 St Unit 92
- 3000 Broadway St Unit 93
