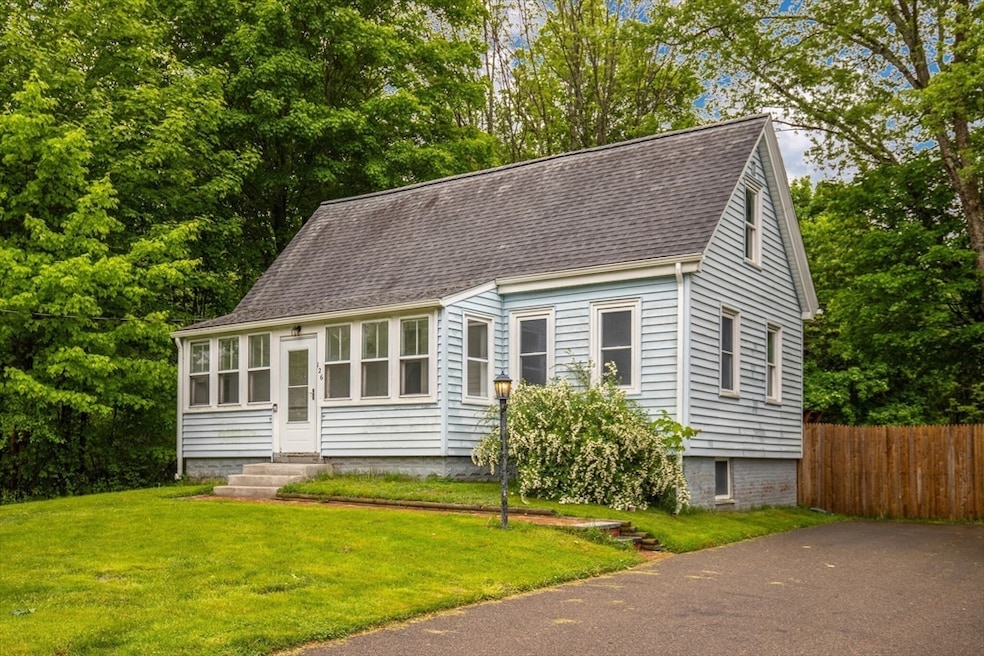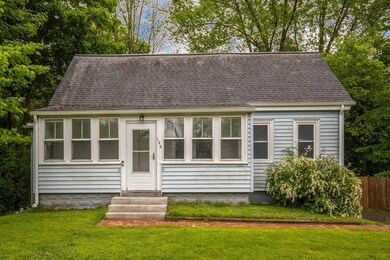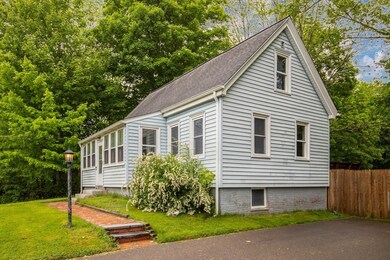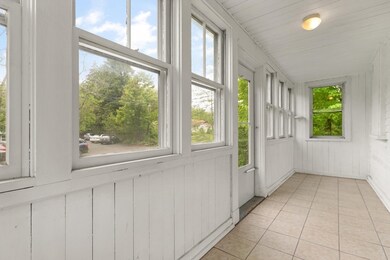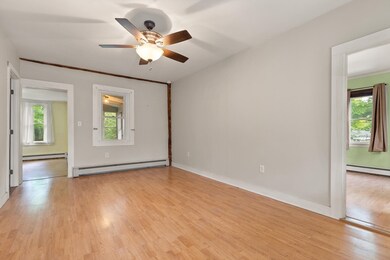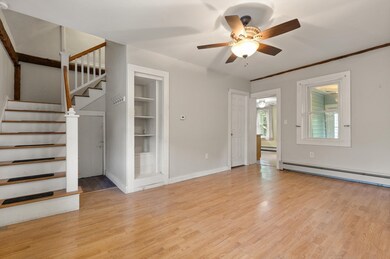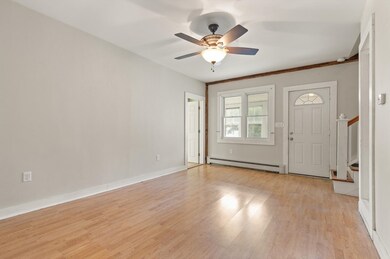
126 Spring St East Bridgewater, MA 02333
Highlights
- Custom Closet System
- Deck
- Wood Flooring
- Cape Cod Architecture
- Wooded Lot
- Main Floor Primary Bedroom
About This Home
As of August 2024OFFER DEADLINE SET FOR WEDNESDAY, JUNE. 26TH AT 5PM ***** to 126 Spring Street! This charming 3-bedroom, 1-bathroom home boasts natural light throughout and provides almost all one level living! The primary bedroom and second bedroom are located on the first floor, while the third bedroom AND flex space sit on the second level. This home offers not one, but TWO outdoor living spaces- a spacious front breezeway, and an oversized wood deck perfect for entertaining. The expansive fenced-in backyard provides endless possibilities for outdoor enjoyment. All of the gutters were replaced in 2021, as well as the exterior doors. The hot water heater was replaced in 2023, and the front stairs and walkway were improved in 2023. This home is centrally located right off of Rt. 18, with proximity to highways, restaurants, schools, and so much more! Don't miss this amazing opportunity!
Home Details
Home Type
- Single Family
Est. Annual Taxes
- $5,521
Year Built
- Built in 1930
Lot Details
- 0.95 Acre Lot
- Wooded Lot
- Property is zoned 100
Home Design
- Cape Cod Architecture
- Stone Foundation
- Shingle Roof
Interior Spaces
- 1,200 Sq Ft Home
- Ceiling Fan
- Entryway
- Dining Area
- Stove
Flooring
- Wood
- Wall to Wall Carpet
- Laminate
- Ceramic Tile
Bedrooms and Bathrooms
- 3 Bedrooms
- Primary Bedroom on Main
- Custom Closet System
- Walk-In Closet
- 1 Full Bathroom
- Bathtub with Shower
Laundry
- Laundry on main level
- Laundry in Bathroom
Basement
- Basement Fills Entire Space Under The House
- Interior Basement Entry
- Sump Pump
Parking
- 6 Car Parking Spaces
- Driveway
- Paved Parking
- Open Parking
Outdoor Features
- Balcony
- Deck
Schools
- Eb Jr/Sr High School
Utilities
- No Cooling
- Heating System Uses Natural Gas
- Baseboard Heating
- Gas Water Heater
- Private Sewer
Community Details
- No Home Owners Association
Listing and Financial Details
- Assessor Parcel Number M:52 P:2,1007895
Map
Home Values in the Area
Average Home Value in this Area
Property History
| Date | Event | Price | Change | Sq Ft Price |
|---|---|---|---|---|
| 08/08/2024 08/08/24 | Sold | $425,000 | +6.5% | $354 / Sq Ft |
| 06/27/2024 06/27/24 | Pending | -- | -- | -- |
| 06/25/2024 06/25/24 | Price Changed | $399,000 | -11.3% | $333 / Sq Ft |
| 06/12/2024 06/12/24 | Price Changed | $450,000 | -5.3% | $375 / Sq Ft |
| 05/29/2024 05/29/24 | For Sale | $475,000 | +50.8% | $396 / Sq Ft |
| 09/30/2019 09/30/19 | Sold | $315,000 | +1.9% | $263 / Sq Ft |
| 07/18/2019 07/18/19 | Pending | -- | -- | -- |
| 07/11/2019 07/11/19 | For Sale | $309,000 | +47.1% | $258 / Sq Ft |
| 07/30/2013 07/30/13 | Sold | $210,000 | -2.3% | $175 / Sq Ft |
| 06/14/2013 06/14/13 | Pending | -- | -- | -- |
| 05/28/2013 05/28/13 | Price Changed | $214,900 | -2.3% | $179 / Sq Ft |
| 05/23/2013 05/23/13 | For Sale | $219,900 | 0.0% | $183 / Sq Ft |
| 05/20/2013 05/20/13 | Pending | -- | -- | -- |
| 05/13/2013 05/13/13 | Price Changed | $219,900 | +0.4% | $183 / Sq Ft |
| 05/02/2013 05/02/13 | For Sale | $219,000 | -- | $183 / Sq Ft |
Tax History
| Year | Tax Paid | Tax Assessment Tax Assessment Total Assessment is a certain percentage of the fair market value that is determined by local assessors to be the total taxable value of land and additions on the property. | Land | Improvement |
|---|---|---|---|---|
| 2024 | $5,521 | $398,900 | $176,700 | $222,200 |
| 2023 | $5,318 | $368,000 | $176,700 | $191,300 |
| 2022 | $5,326 | $341,400 | $160,700 | $180,700 |
| 2021 | $5,040 | $295,600 | $146,300 | $149,300 |
| 2020 | $4,430 | $256,200 | $132,900 | $123,300 |
| 2019 | $4,234 | $241,100 | $127,000 | $114,100 |
| 2018 | $3,967 | $220,900 | $119,500 | $101,400 |
| 2017 | $3,880 | $212,000 | $114,000 | $98,000 |
| 2016 | $3,913 | $215,500 | $121,100 | $94,400 |
| 2015 | $3,904 | $219,800 | $127,300 | $92,500 |
| 2014 | $4,082 | $235,000 | $138,500 | $96,500 |
Mortgage History
| Date | Status | Loan Amount | Loan Type |
|---|---|---|---|
| Open | $410,815 | FHA | |
| Closed | $410,815 | FHA | |
| Closed | $299,250 | New Conventional | |
| Previous Owner | $206,196 | FHA | |
| Previous Owner | $75,000 | No Value Available |
Deed History
| Date | Type | Sale Price | Title Company |
|---|---|---|---|
| Not Resolvable | $315,000 | -- | |
| Not Resolvable | $210,000 | -- | |
| Deed | $150,000 | -- | |
| Deed | $150,000 | -- |
Similar Homes in the area
Source: MLS Property Information Network (MLS PIN)
MLS Number: 73243999
APN: EBRI-000052-000000-000002
- 25 W Union St
- 36 N Bedford St Unit 9
- 33 Plymouth St
- 22 Ashley Dr
- 38 Folsom Ave
- 15 Pheasant Run
- 401 West St Unit B
- 252 Broadmeadow Dr
- 637 Spring St
- 3 Patriot Cir
- 1 Patriot Cir
- 818 Bedford St
- Lot A East St
- 5 Lynn Lee Terrace
- 453 Bridge St
- 585 N Bedford St
- 499 East St
- 710 Plymouth St
- 64 Belmont St
- 19 Bridge St
