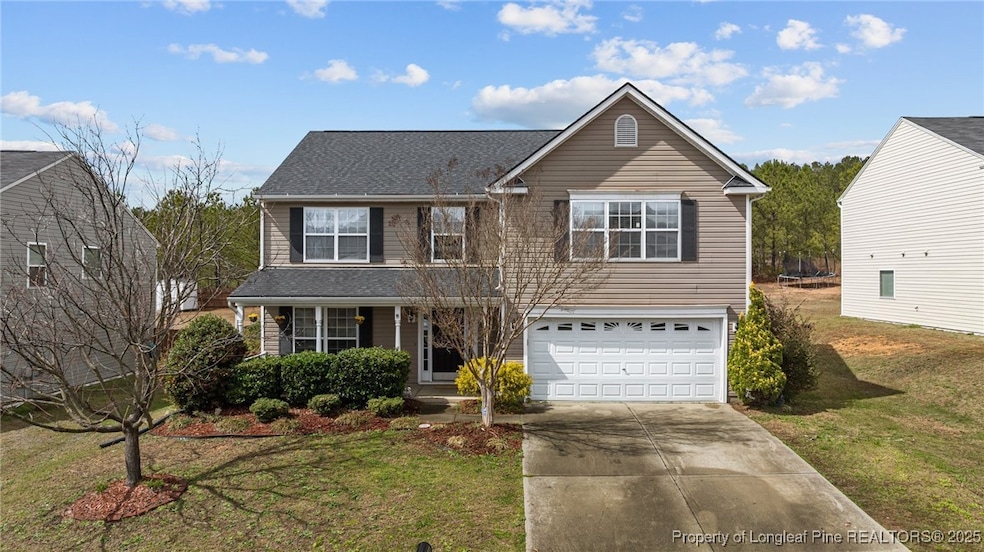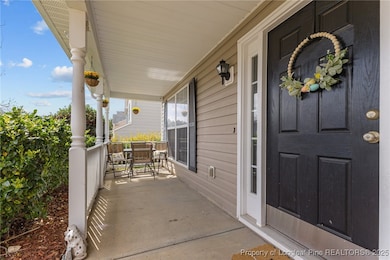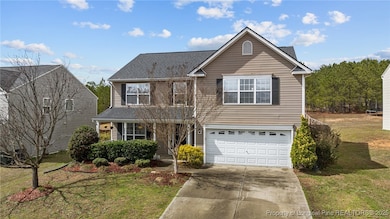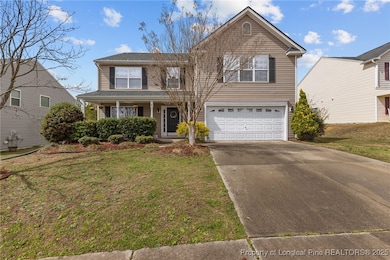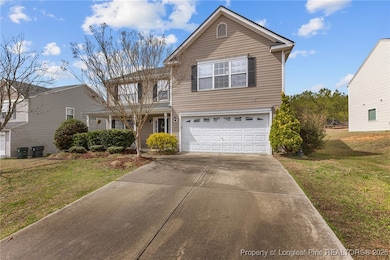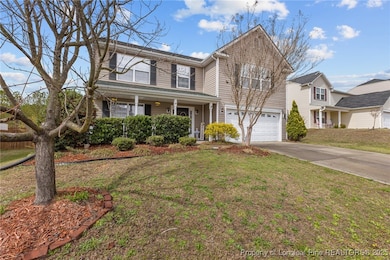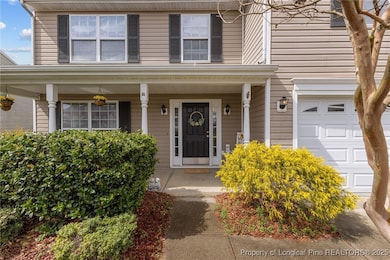
126 Thimbleweed Ln Lillington, NC 27546
Estimated payment $1,942/month
Highlights
- Open Floorplan
- 1 Fireplace
- No HOA
- Wood Flooring
- Granite Countertops
- Den
About This Home
Welcome home! Functional, open concept floor plan with formal dining and office/flex space. Kitchen has it all - granite, backsplash, and an island. Bedrooms and laundry on second floor including a huge primary bedroom and ensuite. Situated on a fenced in lot, imagine the Carolina evenings to be had in this yard. Conveniently located for commuting to either Raleigh or Bragg and close to shopping, dining, schools, and places of worship. Ask about our lender credit! Call for details or a tour. Not local? We are offering virtual showings.
Home Details
Home Type
- Single Family
Est. Annual Taxes
- $2,005
Year Built
- Built in 2009
Lot Details
- 0.27 Acre Lot
- Back Yard Fenced
- Cleared Lot
- Property is in good condition
Parking
- 2 Car Attached Garage
Home Design
- Vinyl Siding
Interior Spaces
- 2,525 Sq Ft Home
- 2-Story Property
- Open Floorplan
- Ceiling Fan
- 1 Fireplace
- Family Room
- Formal Dining Room
- Den
Kitchen
- Microwave
- Dishwasher
- Kitchen Island
- Granite Countertops
Flooring
- Wood
- Carpet
- Luxury Vinyl Plank Tile
Bedrooms and Bathrooms
- 4 Bedrooms
- Walk-In Closet
- Double Vanity
- Bathtub with Shower
- Separate Shower
Laundry
- Laundry Room
- Laundry on upper level
Schools
- Harnett Co Schools Elementary School
- Harnett Central Middle School
- Harnett - Harnett Central High School
Additional Features
- Patio
- Forced Air Heating and Cooling System
Community Details
- No Home Owners Association
- Spring Hill Subdivision
Listing and Financial Details
- Assessor Parcel Number 100549 0323 50
- Seller Considering Concessions
Map
Home Values in the Area
Average Home Value in this Area
Tax History
| Year | Tax Paid | Tax Assessment Tax Assessment Total Assessment is a certain percentage of the fair market value that is determined by local assessors to be the total taxable value of land and additions on the property. | Land | Improvement |
|---|---|---|---|---|
| 2024 | $2,005 | $172,803 | $0 | $0 |
| 2023 | $2,005 | $172,803 | $0 | $0 |
| 2022 | $2,531 | $172,803 | $0 | $0 |
| 2021 | $2,531 | $192,560 | $0 | $0 |
| 2020 | $2,531 | $192,560 | $0 | $0 |
| 2019 | $2,516 | $192,560 | $0 | $0 |
| 2018 | $2,516 | $192,560 | $0 | $0 |
| 2017 | $2,516 | $192,560 | $0 | $0 |
| 2016 | $2,421 | $185,120 | $0 | $0 |
| 2015 | $2,421 | $185,120 | $0 | $0 |
| 2014 | $2,421 | $185,120 | $0 | $0 |
Property History
| Date | Event | Price | Change | Sq Ft Price |
|---|---|---|---|---|
| 04/21/2025 04/21/25 | Price Changed | $318,000 | -0.3% | $126 / Sq Ft |
| 04/11/2025 04/11/25 | Price Changed | $319,000 | -1.5% | $126 / Sq Ft |
| 03/19/2025 03/19/25 | For Sale | $324,000 | +72.8% | $128 / Sq Ft |
| 08/21/2018 08/21/18 | Sold | $187,500 | 0.0% | $74 / Sq Ft |
| 05/26/2018 05/26/18 | Pending | -- | -- | -- |
| 05/23/2018 05/23/18 | For Sale | $187,500 | -- | $74 / Sq Ft |
Deed History
| Date | Type | Sale Price | Title Company |
|---|---|---|---|
| Warranty Deed | $87,500 | None Available | |
| Warranty Deed | $179,500 | -- |
Mortgage History
| Date | Status | Loan Amount | Loan Type |
|---|---|---|---|
| Open | $185,785 | VA | |
| Previous Owner | $183,767 | VA |
Similar Homes in the area
Source: Longleaf Pine REALTORS®
MLS Number: 740522
APN: 100549 0323 50
- 148 Summerwood Ln
- 15 Summerwood Ln
- 82 Little Creek Dr
- 223 Little Creek Dr
- 106 Little Creek Dr
- 213 Little Creek Dr
- 305 Little Creek Dr
- 96 Little Creek Dr
- 326 Little Creek Dr
- 70 Little Creek Dr
- 189 Zenobia Ave
- 21-22 Fuller Dr
- 45-47 Fuller Dr
- 124 Little Creek Dr
- 193 Little Creek Dr
- 163 Little Creek Dr
- 183 Little Creek Dr
- 173 Little Creek Dr
- 42 Patterson St
- Lt 26 Zenobia Ave
