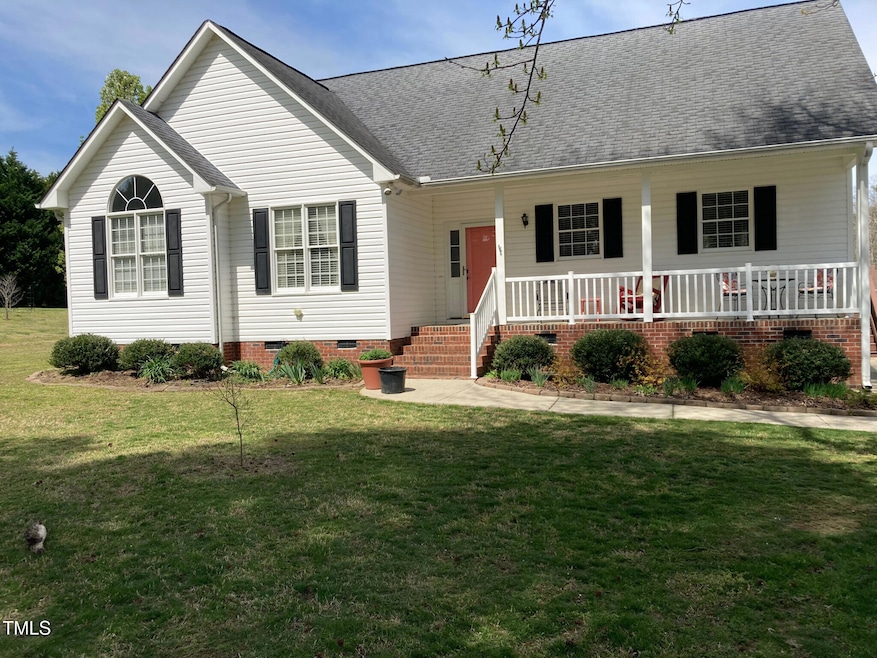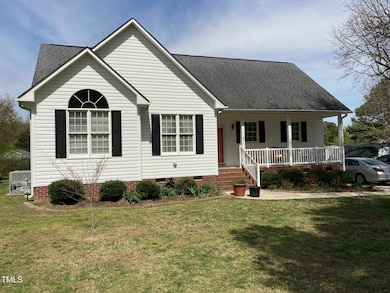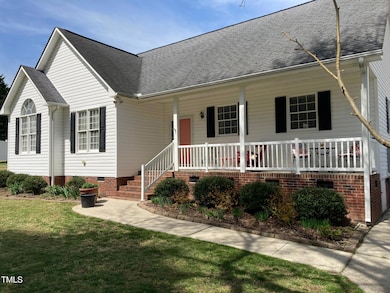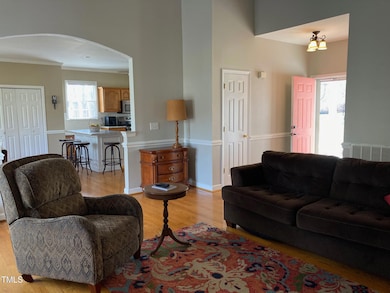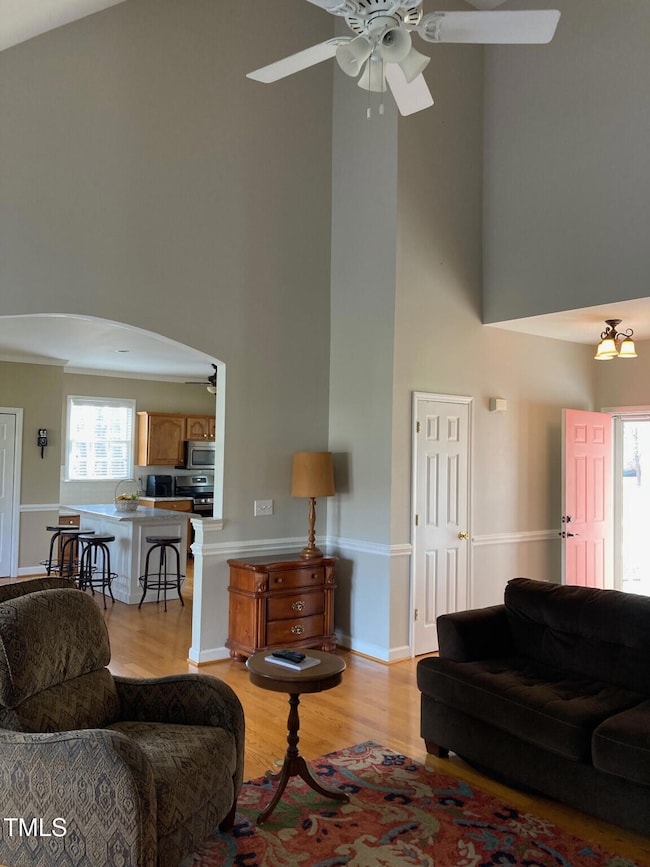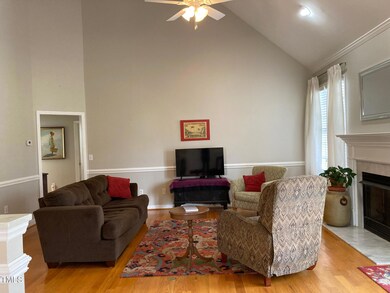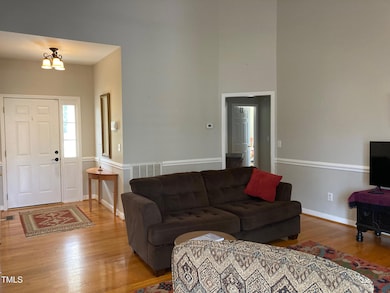
126 W Quail Ridge Rd Oxford, NC 27565
Estimated payment $2,019/month
Highlights
- Deck
- Partially Wooded Lot
- Wood Flooring
- Vaulted Ceiling
- Traditional Architecture
- No HOA
About This Home
3 bedroom, 2 bath home on quiet cul de sac. Open floor plan with lots of natural light/insulated windows. Vaulted ceilings in main room. Ceiling fans throughout. Home has lovely wood flooring in living room and kitchen, with carpet (installed 2 years ago) in bedrooms. Backyard deck overlooks 1+ acre lot, with beautifully landscaped gardener's paradise: fig trees, peach, blackberries, raspberries, etc. This home is 25 minutes from Raleigh/Durham. 3 bedroom, 2 bath home on quiet cul de sac. Open floor plan with lots of natural light/insulated windows. Vaulted ceilings in primary bedroom and family room. Ceiling fans throughout. Home has lovely wood flooring in living room and kitchen, with carpet (installed 2 years ago) in bedrooms. Backyard deck overlooks 1+ acre lot, with beautifully landscaped gardener's paradise: fig trees, peach, blackberries, raspberries, etc. This home is 25 minutes from Raleigh/Durham.
Home Details
Home Type
- Single Family
Est. Annual Taxes
- $3,499
Year Built
- Built in 2000
Lot Details
- 1 Acre Lot
- Cul-De-Sac
- Southeast Facing Home
- Chain Link Fence
- Landscaped
- Partially Wooded Lot
- Few Trees
- Back Yard Fenced and Front Yard
Home Design
- Traditional Architecture
- Permanent Foundation
- Shingle Roof
- Vinyl Siding
Interior Spaces
- 1,613 Sq Ft Home
- 1-Story Property
- Smooth Ceilings
- Vaulted Ceiling
- Ceiling Fan
- Gas Fireplace
- Double Pane Windows
- Insulated Windows
- Entrance Foyer
- Family Room with Fireplace
- Combination Kitchen and Dining Room
- Neighborhood Views
- Pull Down Stairs to Attic
Kitchen
- Eat-In Kitchen
- Free-Standing Gas Oven
- Self-Cleaning Oven
- Free-Standing Gas Range
- Microwave
- Dishwasher
- Kitchen Island
Flooring
- Wood
- Carpet
Bedrooms and Bathrooms
- 3 Bedrooms
- Walk-In Closet
- 2 Full Bathrooms
- Soaking Tub
- Bathtub with Shower
- Walk-in Shower
Laundry
- Laundry Room
- Laundry on main level
- Washer and Dryer
Home Security
- Carbon Monoxide Detectors
- Fire and Smoke Detector
Parking
- 2 Parking Spaces
- Paved Parking
- 2 Open Parking Spaces
- Outside Parking
- Off-Street Parking
Outdoor Features
- Deck
- Outdoor Storage
- Rain Gutters
- Front Porch
Schools
- West Oxford Elementary School
- N Granville Middle School
- Webb High School
Utilities
- Forced Air Heating and Cooling System
- Natural Gas Connected
- Gas Water Heater
- Cable TV Available
Community Details
- No Home Owners Association
Listing and Financial Details
- Assessor Parcel Number 191300433167
Map
Home Values in the Area
Average Home Value in this Area
Tax History
| Year | Tax Paid | Tax Assessment Tax Assessment Total Assessment is a certain percentage of the fair market value that is determined by local assessors to be the total taxable value of land and additions on the property. | Land | Improvement |
|---|---|---|---|---|
| 2024 | $2,492 | $294,942 | $40,000 | $254,942 |
| 2023 | $2,530 | $168,504 | $30,000 | $138,504 |
| 2022 | $2,519 | $168,504 | $30,000 | $138,504 |
| 2021 | $2,514 | $168,504 | $30,000 | $138,504 |
| 2020 | $2,514 | $168,504 | $30,000 | $138,504 |
| 2019 | $2,514 | $168,504 | $30,000 | $138,504 |
| 2018 | $2,514 | $168,504 | $30,000 | $138,504 |
| 2016 | $2,316 | $151,038 | $30,000 | $121,038 |
| 2015 | $2,235 | $151,038 | $30,000 | $121,038 |
| 2014 | $2,235 | $151,038 | $30,000 | $121,038 |
| 2013 | -- | $151,038 | $30,000 | $121,038 |
Property History
| Date | Event | Price | Change | Sq Ft Price |
|---|---|---|---|---|
| 04/11/2025 04/11/25 | Pending | -- | -- | -- |
| 04/03/2025 04/03/25 | For Sale | $310,000 | +12.7% | $192 / Sq Ft |
| 12/14/2023 12/14/23 | Off Market | $275,000 | -- | -- |
| 12/30/2021 12/30/21 | Sold | $275,000 | +6.6% | $169 / Sq Ft |
| 11/21/2021 11/21/21 | Pending | -- | -- | -- |
| 11/16/2021 11/16/21 | For Sale | $258,000 | -- | $159 / Sq Ft |
Deed History
| Date | Type | Sale Price | Title Company |
|---|---|---|---|
| Warranty Deed | $275,000 | First American Mortgage Sln | |
| Warranty Deed | $170,000 | None Available | |
| Warranty Deed | $141,000 | None Available |
Mortgage History
| Date | Status | Loan Amount | Loan Type |
|---|---|---|---|
| Open | $220,000 | New Conventional | |
| Previous Owner | $170,000 | Adjustable Rate Mortgage/ARM | |
| Previous Owner | $127,125 | New Conventional |
Similar Homes in Oxford, NC
Source: Doorify MLS
MLS Number: 10086658
APN: 191300433167
- 206 Cardinal Ct
- 204 Cardinal Ct
- 509 Sunset Ave
- 214 Grace St
- 201 Lexington Park Dr
- 216 W Thorndale Dr
- 201 Providence Rd
- 900 Roxboro Rd
- 201 W Thorndale Dr
- 815 Goshen St
- 103 W Thorndale Dr
- 101 W Thorndale Dr
- 100 Pine Tree Dr
- 221 W Dale Dr
- 102 Woodson St
- 104 Seaman St
- 600 Hicks Mill Rd
- 100 E Dale Dr
- 512 Hicks Mill Rd
- 120 W College St
