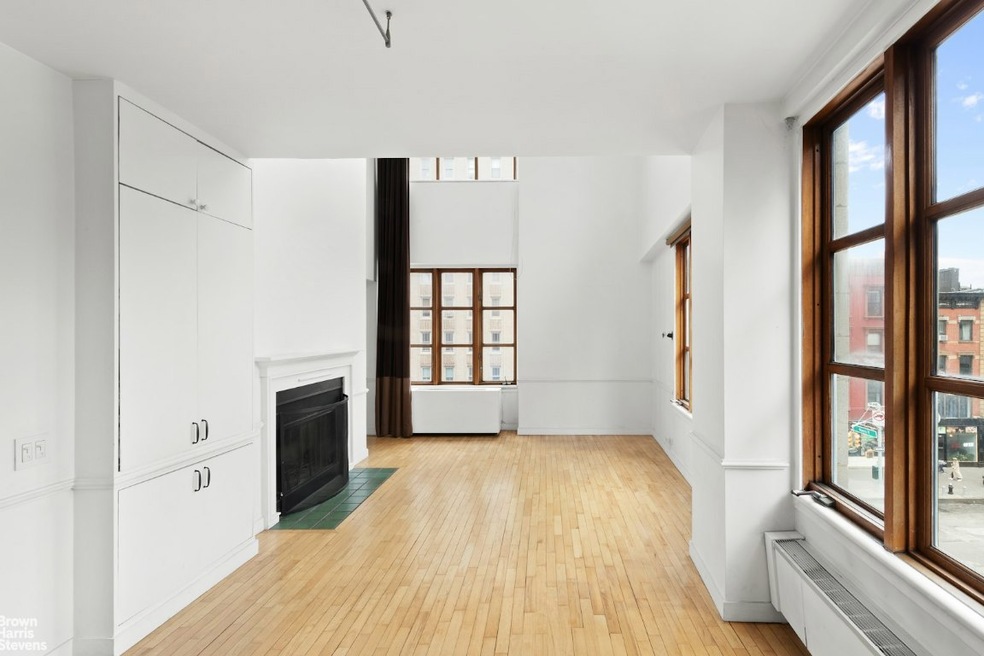
126 Waverly Place Unit 3C New York, NY 10011
Greenwich Village NeighborhoodHighlights
- City View
- 1-minute walk to West 4 Street-Washington Square
- Courtyard
- P.S. 3 Charrette School Rated A
- 1 Fireplace
- 2-minute walk to West 4th Street Courts
About This Home
As of September 2024Discover the charm of Greenwich Village living in this unique and charming duplex condo, spanning the 4th and 5th floors. Situated in a sought-after neighborhood, this remarkable home offers 3 bedrooms, 2 bathrooms, ample storage, and a corner exposure with expansive windows showcasing northern and western treetop views.
The light-filled home's lower level makes a striking impression, featuring an expansive living-dining room with soaring double-height ceilings, picturesque treetop and city views, and a wood-burning fireplace to gather around. Adjoining is a large sunny windowed kitchen that can easily be opened up to create an effortless flow for the host. Also on this floor is a tranquil bedroom, full shower bath, and a washer-dryer. On the upper level rests a huge primary bedroom, an enormous walk-in dressing room lined with closets and built-ins, as well as an additional bedroom and a full bath. Versatility of space throughout the residence affords numerous configuration possibilities for your unique needs.
Built in 1986, 126 Waverly Place provides the comforts of a full-service condominium, including a doorman, live-in Super, elevators, and a private courtyard. Located moments from Washington Square Park and surrounded by vibrant eateries, shops, and entertainment options, this home offers convenience and charm. Close proximity to NYU, Parsons, and New School, with easy access to the A/C/E/B/D/F/M subways, public buses, and the PATH train makes city living a breeze. Pets welcome!
Don't miss the opportunity to make this Greenwich Village haven your own.
Last Agent to Sell the Property
Brown Harris Stevens Residential Sales LLC License #10301219375

Property Details
Home Type
- Condominium
Est. Annual Taxes
- $21,947
Year Built
- Built in 1986
HOA Fees
- $1,710 Monthly HOA Fees
Interior Spaces
- 1,259 Sq Ft Home
- 1 Fireplace
- City Views
Bedrooms and Bathrooms
- 3 Bedrooms
- 2 Full Bathrooms
Laundry
- Laundry in unit
- Washer Dryer Allowed
Utilities
- No Cooling
Listing and Financial Details
- Legal Lot and Block 1007 / 00552
Community Details
Overview
- 28 Units
- High-Rise Condominium
- Greenwich Village Subdivision
- Property has 2 Levels
Amenities
- Courtyard
Map
Home Values in the Area
Average Home Value in this Area
Property History
| Date | Event | Price | Change | Sq Ft Price |
|---|---|---|---|---|
| 09/05/2024 09/05/24 | Sold | $1,900,000 | -2.6% | $1,509 / Sq Ft |
| 06/04/2024 06/04/24 | Pending | -- | -- | -- |
| 04/17/2024 04/17/24 | For Sale | $1,950,000 | -- | $1,549 / Sq Ft |
Tax History
| Year | Tax Paid | Tax Assessment Tax Assessment Total Assessment is a certain percentage of the fair market value that is determined by local assessors to be the total taxable value of land and additions on the property. | Land | Improvement |
|---|---|---|---|---|
| 2024 | $21,947 | $175,547 | $7,417 | $168,130 |
| 2023 | $21,161 | $172,507 | $7,417 | $165,090 |
| 2022 | $17,399 | $177,239 | $7,417 | $169,822 |
| 2021 | $19,522 | $159,142 | $7,417 | $151,725 |
| 2020 | $16,763 | $176,187 | $7,417 | $168,770 |
| 2019 | $15,698 | $172,219 | $7,417 | $164,802 |
| 2018 | $17,745 | $179,154 | $7,417 | $171,737 |
| 2017 | $16,087 | $151,983 | $7,417 | $144,566 |
| 2016 | $14,936 | $140,562 | $7,416 | $133,146 |
| 2015 | $7,537 | $116,342 | $7,417 | $108,925 |
| 2014 | $7,537 | $109,546 | $7,417 | $102,129 |
Mortgage History
| Date | Status | Loan Amount | Loan Type |
|---|---|---|---|
| Previous Owner | $125,500 | No Value Available | |
| Previous Owner | $1,000,000 | Purchase Money Mortgage | |
| Previous Owner | $136,500 | No Value Available | |
| Previous Owner | $682,500 | No Value Available | |
| Previous Owner | $392,000 | No Value Available |
Deed History
| Date | Type | Sale Price | Title Company |
|---|---|---|---|
| Deed | $1,900,000 | -- | |
| Deed | $2,500,000 | -- | |
| Deed | $2,500,000 | -- | |
| Deed | $1,255,000 | -- | |
| Deed | $1,255,000 | -- | |
| Deed | -- | -- | |
| Deed | -- | -- | |
| Deed | $490,000 | Chicago Title Insurance Co | |
| Deed | $490,000 | Chicago Title Insurance Co |
Similar Homes in the area
Source: Real Estate Board of New York (REBNY)
MLS Number: RLS10964560
APN: 0552-1007
- 126 Waverly Place Unit 2F
- 126 Waverly Place Unit 2C
- 122 Waverly Place
- 136 Waverly Place Unit 4 B
- 136 Waverly Place Unit 10-A
- 136 Waverly Place Unit 12A
- 119 Waverly Place Unit 3/4
- 106 Washington Place
- 118 W Washington Place
- 135 W 4th St Unit 3W
- 156 Waverly Place
- 1 Sheridan Square Unit 4F
- 1 Sheridan Square Unit 4E
- 181 Macdougal St Unit PENTHOUSE
- 181 Macdougal St Unit 3 A
- 181 Macdougal St Unit 6B
- 181 Macdougal St Unit 5 A
- 181 Macdougal St Unit 6A
- 181 Macdougal St Unit 2B
- 181 Macdougal St Unit 6C
