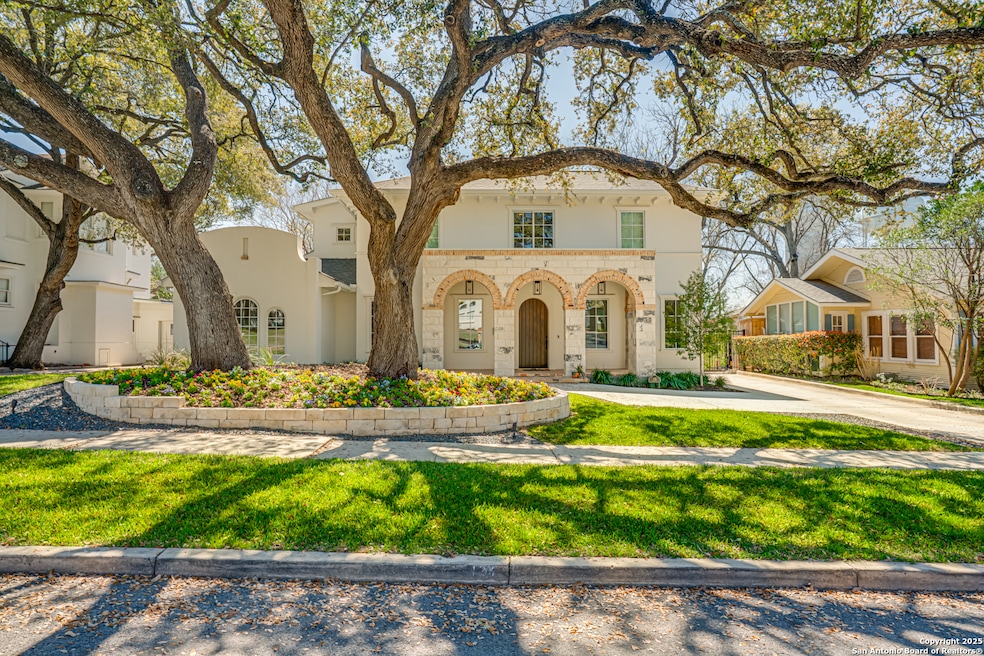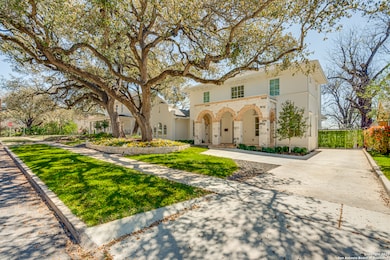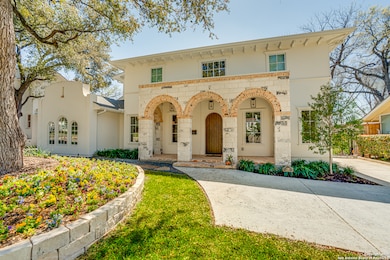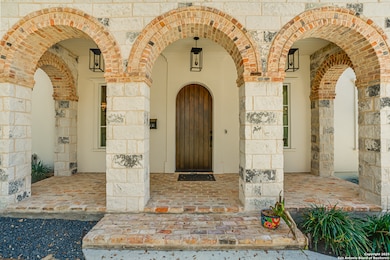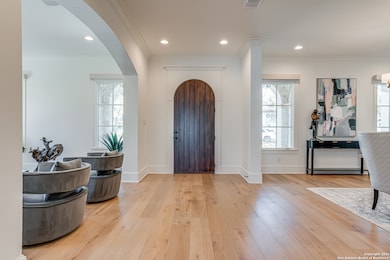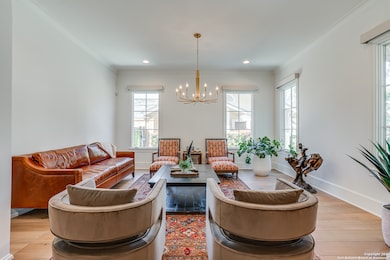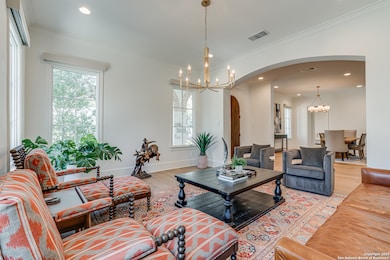
126 Wildrose Ave San Antonio, TX 78209
Alamo Heights NeighborhoodEstimated payment $16,651/month
Highlights
- Popular Property
- Garage Apartment
- Mature Trees
- Cambridge Elementary School Rated A
- Custom Closet System
- 1 Fireplace
About This Home
126 Wildrose Ave, San Antonio, Tx, 78209 New Construction in Alamo Heights!! The best school district in the San Antonio on one of the most coveted blocks! 4,246 Sq Ft 4Bd,4.5Bth, W/ Garage apartment & additional full bath to accommodate the pool! A Myles Caudill Custom design & Build The modern Spanish Feel gives it a timeless sense of elegance coupled with meticulous thought in design and top notch luxury finishes! New construction gives peace of mind when on vacation, and premium materials help conserve energy use all while still being in the heart of the City!! New Construction at 1 year old, the 2-10 warranty conveys! This is incredibly hard to find anywhere in the "09".
Listing Agent
Patrick Vallejo
All City San Antonio Registered Series
Home Details
Home Type
- Single Family
Est. Annual Taxes
- $32,693
Year Built
- Built in 2023
Lot Details
- 10,877 Sq Ft Lot
- Fenced
- Sprinkler System
- Mature Trees
Home Design
- Flat Roof Shape
- Slab Foundation
- Foam Insulation
- Composition Roof
- Roof Vent Fans
- Stone Siding
- Masonry
- Stucco
Interior Spaces
- 4,247 Sq Ft Home
- Property has 2 Levels
- Central Vacuum
- Ceiling Fan
- Chandelier
- 1 Fireplace
- Double Pane Windows
- Low Emissivity Windows
- Window Treatments
- Solar Screens
- Combination Dining and Living Room
- Stone or Rock in Basement
Kitchen
- Walk-In Pantry
- Built-In Oven
- Gas Cooktop
- Microwave
- Dishwasher
- Solid Surface Countertops
- Disposal
Bedrooms and Bathrooms
- 5 Bedrooms
- Custom Closet System
- Walk-In Closet
Laundry
- Laundry Room
- Laundry on main level
- Washer Hookup
Home Security
- Carbon Monoxide Detectors
- Fire and Smoke Detector
Parking
- 2 Car Garage
- Garage Apartment
- Garage Door Opener
Outdoor Features
- Covered patio or porch
- Rain Gutters
Additional Homes
- Separate Entry Quarters
Schools
- Cambridge Elementary School
- Alamo Hgt Middle School
- Alamo Hgt High School
Utilities
- Central Heating and Cooling System
- Tankless Water Heater
- Multiple Water Heaters
Community Details
- Built by Caudill Homes
- Alamo Heights Subdivision
Listing and Financial Details
- Legal Lot and Block 23-25 / 1
- Assessor Parcel Number 055710010230
Map
Home Values in the Area
Average Home Value in this Area
Tax History
| Year | Tax Paid | Tax Assessment Tax Assessment Total Assessment is a certain percentage of the fair market value that is determined by local assessors to be the total taxable value of land and additions on the property. | Land | Improvement |
|---|---|---|---|---|
| 2023 | $19,787 | $452,110 | $443,590 | $8,520 |
| 2022 | $12,553 | $553,648 | $385,850 | $173,580 |
| 2021 | $11,787 | $503,316 | $350,720 | $153,820 |
| 2020 | $10,645 | $457,560 | $286,970 | $170,590 |
| 2019 | $10,643 | $445,965 | $286,970 | $169,520 |
| 2018 | $9,459 | $405,423 | $286,970 | $166,020 |
| 2017 | $8,611 | $368,566 | $239,140 | $158,800 |
| 2016 | $7,828 | $335,060 | $187,270 | $147,790 |
| 2015 | $3,672 | $330,950 | $187,270 | $143,680 |
| 2014 | $3,672 | $315,630 | $0 | $0 |
Property History
| Date | Event | Price | Change | Sq Ft Price |
|---|---|---|---|---|
| 03/27/2025 03/27/25 | For Sale | $2,500,000 | -- | $589 / Sq Ft |
Deed History
| Date | Type | Sale Price | Title Company |
|---|---|---|---|
| Deed | -- | None Listed On Document | |
| Special Warranty Deed | -- | None Listed On Document | |
| Special Warranty Deed | -- | Platinum Title | |
| Special Warranty Deed | -- | Platinum Title | |
| Special Warranty Deed | -- | Platinum Title |
Mortgage History
| Date | Status | Loan Amount | Loan Type |
|---|---|---|---|
| Open | $1,725,000 | New Conventional |
Similar Homes in the area
Source: San Antonio Board of REALTORS®
MLS Number: 1854392
APN: 05571-001-0230
- 114 Cloverleaf Ave
- 218 Blue Bonnet Blvd
- 143 Cloverleaf Ave
- 201 Cloverleaf Ave
- 10934 Lafayette Ave
- 10938 Lafayette Ave
- 10942 Lafayette Ave
- 123 Inslee Ave
- 355 Albany St
- 324 Albany St
- 205 Corona Ave
- 333 Redwood St
- 116 Lamont Ave
- 132 Argo Ave
- 124 Castano Ave
- 1835 Flamingo No 7
- 806 Garraty Hill
- 179 Abigail Alley
- 107 Eaton St Unit 1
- 628 Alamo Heights Blvd
