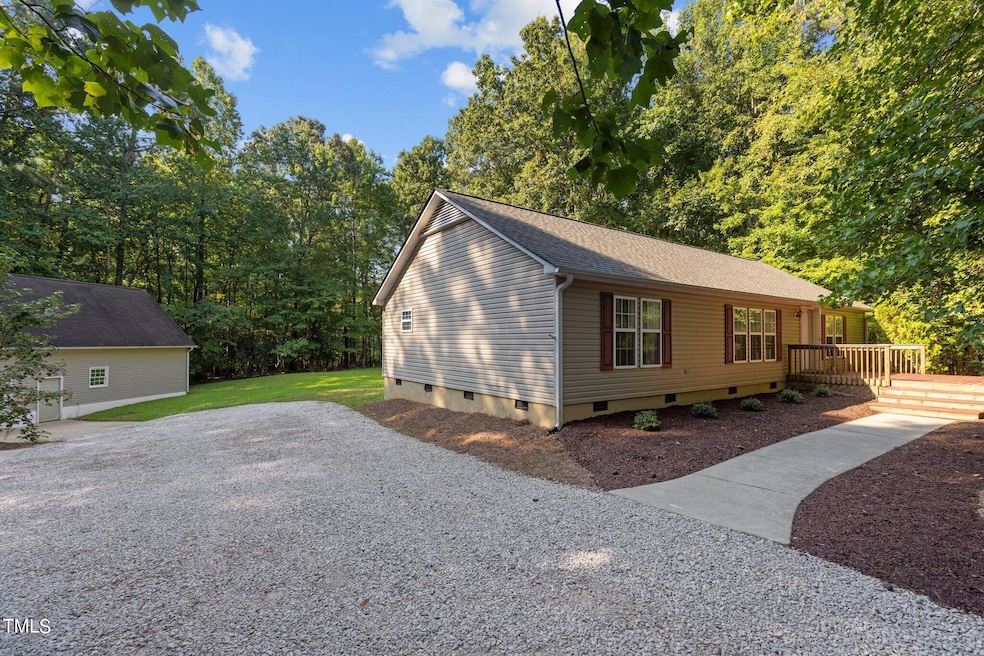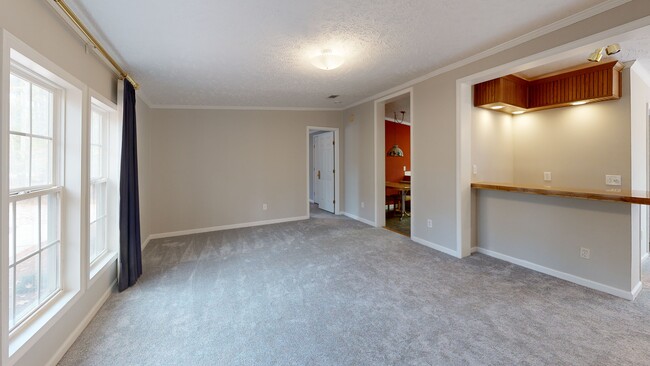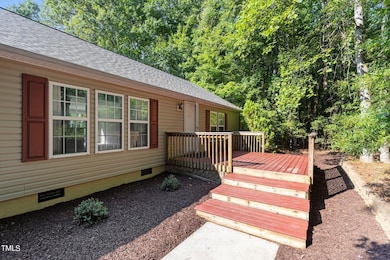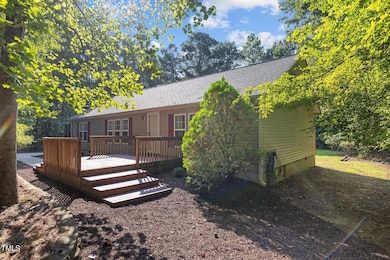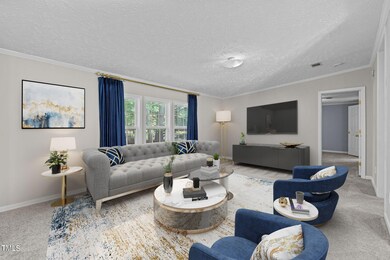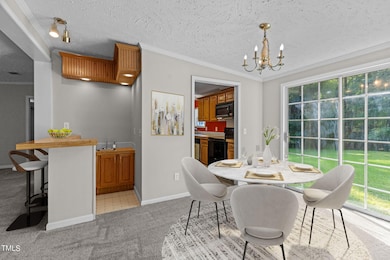
126 Yuma Dr Louisburg, NC 27549
Youngsville NeighborhoodEstimated payment $2,252/month
Highlights
- Community Beach Access
- Golf Course Community
- Gated Community
- Boating
- Fishing
- Community Lake
About This Home
Welcome to your dream home opportunity in coveted Lake Royale! This charming Ranch home site on a large double lot, offering ample space, privacy and the feeling of a connection to nature. There is also an expansive 54' x 24' Detached A-frame Garage with a separate Workshop and massive walk up Loft! This space is ideal for DIY enthusiasts, hobbyists, or for your favorite projects. The home itself features 3 Bedrooms, 2 Bathrooms, a large living room with a separate wet bar feature! The Kitchen offers tons of cabinet space and even an eat in breakfast area! With a new roof and new carpet throughout, this home really has it all; it even has all!
Property Details
Home Type
- Modular Prefabricated Home
Est. Annual Taxes
- $1,477
Year Built
- Built in 1997
Lot Details
- 0.79 Acre Lot
- Private Yard
- Front Yard
HOA Fees
- $95 Monthly HOA Fees
Parking
- 2 Car Detached Garage
- Workshop in Garage
- 6 Open Parking Spaces
Home Design
- Block Foundation
- Shingle Roof
- Vinyl Siding
Interior Spaces
- 1,576 Sq Ft Home
- 1-Story Property
- Wet Bar
- Ceiling Fan
Kitchen
- Eat-In Kitchen
- Oven
- Microwave
- Dishwasher
Flooring
- Carpet
- Ceramic Tile
- Luxury Vinyl Tile
Bedrooms and Bathrooms
- 3 Bedrooms
- 2 Full Bathrooms
- Double Vanity
Laundry
- Laundry Room
- Dryer
- Washer
Outdoor Features
- Outdoor Storage
- Outbuilding
- Rain Gutters
Schools
- Ed Best Elementary School
- Bunn Middle School
- Bunn High School
Utilities
- Central Heating and Cooling System
- Heat Pump System
- Electric Water Heater
- Septic Tank
- Septic System
- Cable TV Available
Listing and Financial Details
- Assessor Parcel Number 021969
Community Details
Overview
- Association fees include ground maintenance, road maintenance, storm water maintenance
- First Service Residential Association, Phone Number (252) 478-4121
- Lake Royale Subdivision
- Community Lake
Amenities
- Picnic Area
- Restaurant
- Clubhouse
Recreation
- Boating
- Community Beach Access
- Marina
- Golf Course Community
- Tennis Courts
- Community Basketball Court
- Shuffleboard Court
- Community Playground
- Community Pool
- Fishing
Security
- Security Guard
- Gated Community
Map
Home Values in the Area
Average Home Value in this Area
Tax History
| Year | Tax Paid | Tax Assessment Tax Assessment Total Assessment is a certain percentage of the fair market value that is determined by local assessors to be the total taxable value of land and additions on the property. | Land | Improvement |
|---|---|---|---|---|
| 2024 | $1,477 | $244,040 | $67,500 | $176,540 |
| 2023 | $1,434 | $153,930 | $20,160 | $133,770 |
| 2022 | $1,424 | $153,930 | $20,160 | $133,770 |
| 2021 | $1,483 | $153,930 | $20,160 | $133,770 |
| 2020 | $1,495 | $153,930 | $20,160 | $133,770 |
| 2019 | $1,479 | $153,930 | $20,160 | $133,770 |
| 2018 | $1,432 | $153,930 | $20,160 | $133,770 |
| 2017 | $1,460 | $142,460 | $18,000 | $124,460 |
| 2016 | $1,556 | $142,460 | $18,000 | $124,460 |
| 2015 | $1,556 | $142,460 | $18,000 | $124,460 |
| 2014 | $1,447 | $142,460 | $18,000 | $124,460 |
Property History
| Date | Event | Price | Change | Sq Ft Price |
|---|---|---|---|---|
| 04/19/2025 04/19/25 | Pending | -- | -- | -- |
| 03/08/2025 03/08/25 | Price Changed | $365,000 | -2.7% | $232 / Sq Ft |
| 08/30/2024 08/30/24 | For Sale | $375,000 | -- | $238 / Sq Ft |
Deed History
| Date | Type | Sale Price | Title Company |
|---|---|---|---|
| Warranty Deed | -- | None Listed On Document | |
| Deed | $4,000 | -- |
About the Listing Agent

-2024 Real Trends Top 1.5% of Realtors Nationwide
-2024 Triangle Real Producers Top 100
-2023 Allen Tate Real Estate Presidents Circle
As one of the founders and the team leader of the Stellar Realty Group of Allen Tate, I love meeting new people and making new friends. I cherish my clients, and I promise to handle their real estate endeavors with the same care, expertise & proficiency that I would use on my own real estate purchase or sale. So many of my clients and I have become
Dan's Other Listings
Source: Doorify MLS
MLS Number: 10049942
APN: 021969
- 101 Yuma Dr
- 130 Iriquois Dr
- 106 Iriquois Dr
- 108 Iriquois Dr
- 114 Comanche Dr
- 115 Apache Dr
- 104 Apache Dr
- 104 Cochise Dr
- 651 Sagamore Dr
- 121 Sacred Fire Rd
- 113 Pony Dr
- 205 Sacred Fire Rd
- 116 Mohave Dr
- 110 Mohave Dr
- 117 Deer Cross Dr
- 104 Black Cloud Dr
- 208 Sacred Fire Rd
- 605 Shawnee Dr
- 104 Chuckwagon Dr
- 138 Clear Water Rd
