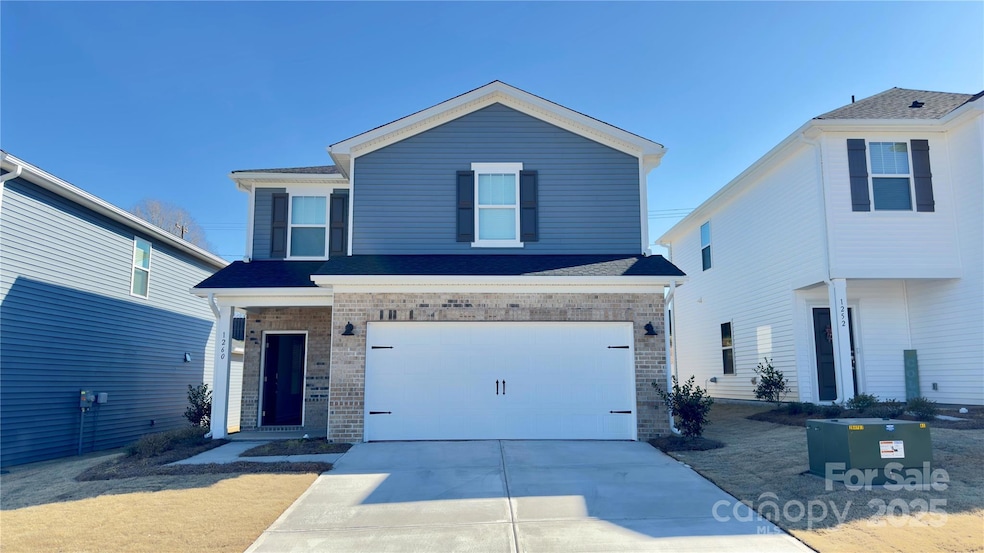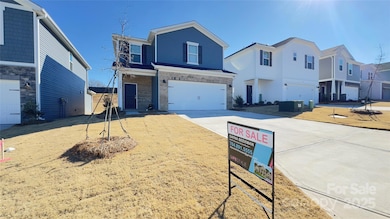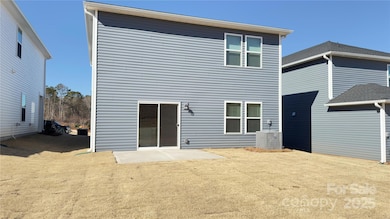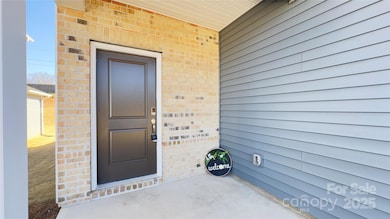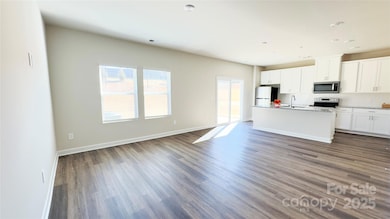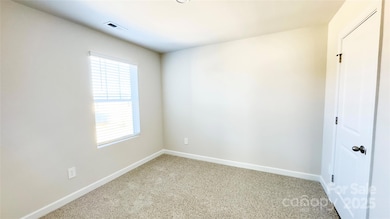
1260 31st St NE Conover, NC 28613
Estimated payment $1,944/month
Highlights
- New Construction
- Double Oven
- Storm Windows
- Open Floorplan
- 2 Car Attached Garage
- Walk-In Closet
About This Home
Beautiful Newly Built Meritage Home 2024 below $300k. It welcomes you to an Entry Hall that leads you to your Great Room. The Open Floor plan kitchen has a large island and Quartz countertops with new appliances. The sliding glass doors in the dining area leads to the private backyard, that doesn't have a house behind it.
You must come see and be ready to make an Offer. Close to the highway and restaurants in Hickory and Conover.
Listing Agent
Lifestyle International Realty Brokerage Email: daynasellshouses@gmail.com License #264989

Open House Schedule
-
Saturday, April 26, 202511:00 am to 3:00 pm4/26/2025 11:00:00 AM +00:004/26/2025 3:00:00 PM +00:00The price of this gorgeous home has been reduced. Don't miss out! This house is move-in ready and ready for its new owner. It has great features, and it's located in a great neighborhood. Bring your buyers to see it today!Add to Calendar
Home Details
Home Type
- Single Family
Year Built
- Built in 2024 | New Construction
HOA Fees
- $71 Monthly HOA Fees
Parking
- 2 Car Attached Garage
- Driveway
Home Design
- Brick Exterior Construction
- Slab Foundation
- Vinyl Siding
Interior Spaces
- 2-Story Property
- Open Floorplan
- Wired For Data
- Insulated Windows
- Entrance Foyer
- Pull Down Stairs to Attic
- Storm Windows
Kitchen
- Double Oven
- Gas Range
- Microwave
- ENERGY STAR Qualified Refrigerator
- ENERGY STAR Qualified Dishwasher
- Kitchen Island
- Disposal
Flooring
- Tile
- Vinyl
Bedrooms and Bathrooms
- 3 Bedrooms
- Walk-In Closet
- Garden Bath
Laundry
- Laundry Room
- ENERGY STAR Qualified Dryer
- Washer
Schools
- Newton Conover Middle School
- St. Stephens High School
Utilities
- Central Air
- Heating System Uses Natural Gas
- Gas Water Heater
- Cable TV Available
Additional Features
- More Than Two Accessible Exits
- Patio
- Cleared Lot
Listing and Financial Details
- Assessor Parcel Number 372319625381
Community Details
Overview
- Keuster Association, Phone Number (704) 973-9019
- Built by Meritage
- Walnut Reserve Subdivision
- Mandatory home owners association
Recreation
- Community Playground
Map
Home Values in the Area
Average Home Value in this Area
Property History
| Date | Event | Price | Change | Sq Ft Price |
|---|---|---|---|---|
| 04/18/2025 04/18/25 | Price Changed | $285,000 | -1.7% | $187 / Sq Ft |
| 02/06/2025 02/06/25 | For Sale | $290,000 | +5.8% | $190 / Sq Ft |
| 11/20/2024 11/20/24 | Sold | $274,000 | -0.1% | $179 / Sq Ft |
| 11/06/2024 11/06/24 | Pending | -- | -- | -- |
| 11/02/2024 11/02/24 | Price Changed | $274,205 | -1.8% | $179 / Sq Ft |
| 10/24/2024 10/24/24 | Price Changed | $279,205 | -3.5% | $183 / Sq Ft |
| 10/16/2024 10/16/24 | Price Changed | $289,205 | -1.7% | $189 / Sq Ft |
| 10/11/2024 10/11/24 | Price Changed | $294,205 | -1.7% | $193 / Sq Ft |
| 10/07/2024 10/07/24 | Price Changed | $299,205 | -1.6% | $196 / Sq Ft |
| 10/04/2024 10/04/24 | Price Changed | $304,205 | +1.7% | $199 / Sq Ft |
| 09/14/2024 09/14/24 | Price Changed | $299,205 | -3.2% | $196 / Sq Ft |
| 09/06/2024 09/06/24 | Price Changed | $309,205 | -0.3% | $202 / Sq Ft |
| 09/05/2024 09/05/24 | Price Changed | $310,205 | +0.3% | $203 / Sq Ft |
| 08/30/2024 08/30/24 | Price Changed | $309,205 | -1.6% | $202 / Sq Ft |
| 08/29/2024 08/29/24 | Price Changed | $314,205 | -0.3% | $206 / Sq Ft |
| 08/21/2024 08/21/24 | Price Changed | $315,205 | -1.3% | $206 / Sq Ft |
| 07/30/2024 07/30/24 | Price Changed | $319,425 | -5.3% | $209 / Sq Ft |
| 07/19/2024 07/19/24 | For Sale | $337,425 | -- | $221 / Sq Ft |
About the Listing Agent

Hi I'm Dayna,
It is my Pleasure to assist you with your NC, SC and Surrounding states Real Estate needs. I love helping my clients achieve their Dreams of Real Estate to build wealth. I am from Riverdale, New York and have lived in the Charlotte area for 30 years. I have been servicing clients as a Real Estate Broker/Realtor for Lifestyle International Realty and Keller Williams. I have been Selling Residential and Commercial Real Estate for the past 18 years. I provide reliable, honest,
Dayna's Other Listings
Source: Canopy MLS (Canopy Realtor® Association)
MLS Number: 4217013
- 1279 31st St NE
- 1305 31st St NE
- 1212 31st St NE
- 1334 31st St NE Unit 6
- 1244 31st St NE Unit 6
- 1345 31st St NE
- 1276 31st St NE
- 1329 31st St NE
- 1361 31st St NE
- 1441 31st St NE
- 1466 31st St NE
- 2915 Spencer Rd NE
- 3301 10th Ave NE
- 817 32nd Street Dr NE
- 721 32nd St NE
- 805 32nd Street Dr NE
- V/L 33rd St NE Unit 15
- 4000 Elizabeth St
- 2792 5th Ave NE
- 3205 19th Ave NE
