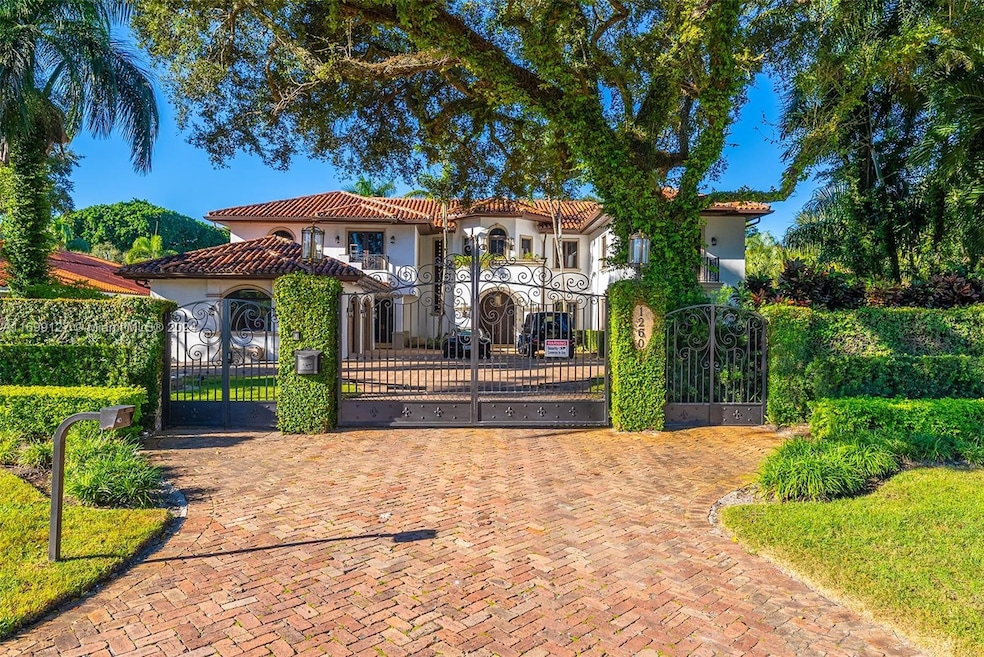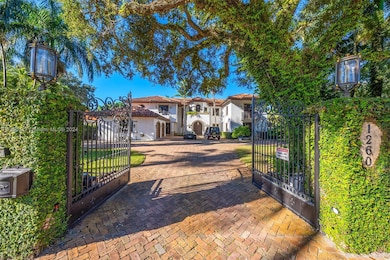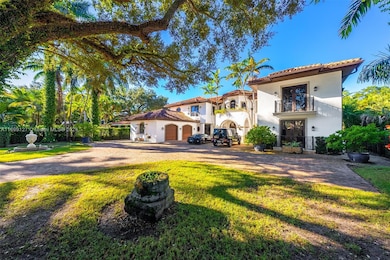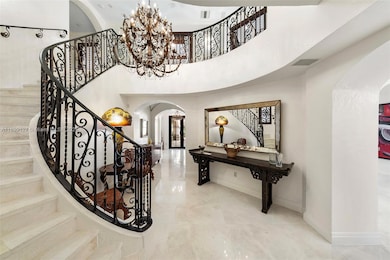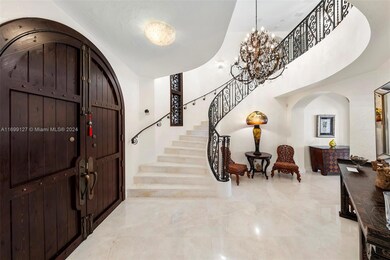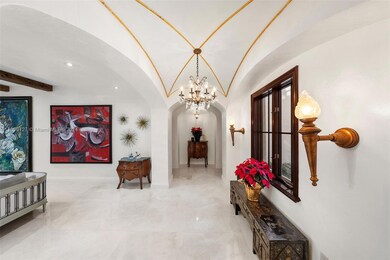
1260 Anastasia Ave Coral Gables, FL 33134
Country Club Section NeighborhoodHighlights
- Concrete Pool
- Sitting Area In Primary Bedroom
- 24,400 Sq Ft lot
- George W. Carver Elementary School Rated A
- Golf Course View
- Recreation Room
About This Home
As of February 2025This Mediterranean masterpiece is completely renovated and was designed and faces the famous Biltmore Hotel's Golf course. This extraordinary home includes 6 bedrooms and 1 separate bedroom or guest house, 7.5 bathrooms, dream chef kitchen, an outdoor kitchen with commercial grade equipment, gym/dance/exercise room, game room, office. Beautiful lagoon pool with rock cascade surrounded by tropical lush landscaping, perfect to create the best atmosphere to host family and friends. Balconies and terraces offer spectaculars views of the lagoon pool and scenic landscape and view of the golf course. Once in a lifetime opportunity in this very competitive market to find this lifestyle resort Home with such proximity to all the amenities being offered by the Biltmore Hotel.
Home Details
Home Type
- Single Family
Est. Annual Taxes
- $92,419
Year Built
- Built in 2001
Lot Details
- 0.56 Acre Lot
- East Facing Home
- Fenced
- Property is zoned 0100
Parking
- 2 Car Attached Garage
- Automatic Garage Door Opener
- Driveway
- Open Parking
Home Design
- Mediterranean Architecture
- Barrel Roof Shape
Interior Spaces
- 7,951 Sq Ft Home
- 2-Story Property
- Wet Bar
- Partially Furnished
- Built-In Features
- Vaulted Ceiling
- Decorative Fireplace
- Entrance Foyer
- Family Room
- Formal Dining Room
- Den
- Recreation Room
- Golf Course Views
Kitchen
- Breakfast Area or Nook
- Eat-In Kitchen
- Self-Cleaning Oven
- Microwave
- Ice Maker
- Dishwasher
- Cooking Island
- Disposal
Flooring
- Wood
- Marble
Bedrooms and Bathrooms
- 7 Bedrooms
- Sitting Area In Primary Bedroom
- Main Floor Bedroom
- Primary Bedroom Upstairs
- Split Bedroom Floorplan
- Studio bedroom
- Closet Cabinetry
- Walk-In Closet
- Bidet
- Dual Sinks
- Separate Shower in Primary Bathroom
Laundry
- Laundry in Utility Room
- Dryer
- Washer
- Laundry Tub
Home Security
- Impact Glass
- High Impact Door
- Fire and Smoke Detector
Accessible Home Design
- Accessible Elevator Installed
- Accessible Full Bathroom
- Accessible Hallway
- Exterior Wheelchair Lift
- Accessible Doors
Eco-Friendly Details
- Energy-Efficient Lighting
- Energy-Efficient Insulation
Pool
- Concrete Pool
- In Ground Pool
- Pool Equipment Stays
Outdoor Features
- Balcony
- Exterior Lighting
Schools
- Carver; G.W. Elementary School
- Ponce De Leon Middle School
- Coral Glades High School
Utilities
- Central Air
- Heating Available
- Partial Permanent Generator
- Gas Tank Leased
- Gas Water Heater
- Septic Tank
Listing and Financial Details
- Assessor Parcel Number 03-41-18-003-0910
Community Details
Overview
- No Home Owners Association
- Coral Gable Country Club Subdivision
Recreation
- Golf Purchase Required
Map
Home Values in the Area
Average Home Value in this Area
Property History
| Date | Event | Price | Change | Sq Ft Price |
|---|---|---|---|---|
| 02/28/2025 02/28/25 | Sold | $11,675,000 | -0.6% | $1,468 / Sq Ft |
| 02/24/2025 02/24/25 | Pending | -- | -- | -- |
| 11/23/2024 11/23/24 | For Sale | $11,750,000 | 0.0% | $1,478 / Sq Ft |
| 06/15/2020 06/15/20 | Rented | $15,000 | 0.0% | -- |
| 05/22/2020 05/22/20 | Under Contract | -- | -- | -- |
| 05/01/2020 05/01/20 | For Rent | $15,000 | -- | -- |
Tax History
| Year | Tax Paid | Tax Assessment Tax Assessment Total Assessment is a certain percentage of the fair market value that is determined by local assessors to be the total taxable value of land and additions on the property. | Land | Improvement |
|---|---|---|---|---|
| 2024 | $88,680 | $5,073,519 | $2,806,000 | $2,267,519 |
| 2023 | $88,680 | $4,759,015 | $0 | $0 |
| 2022 | $79,229 | $4,436,817 | $2,000,800 | $2,436,017 |
| 2021 | $69,269 | $3,629,793 | $1,798,280 | $1,831,513 |
| 2020 | $68,980 | $3,652,372 | $1,798,280 | $1,854,092 |
| 2019 | $67,385 | $3,511,471 | $1,634,800 | $1,876,671 |
| 2018 | $956 | $2,762,197 | $0 | $0 |
| 2017 | $70 | $2,705,384 | $0 | $0 |
| 2016 | $70 | $2,649,740 | $0 | $0 |
| 2015 | $70 | $2,631,321 | $0 | $0 |
| 2014 | $70 | $2,610,438 | $0 | $0 |
Mortgage History
| Date | Status | Loan Amount | Loan Type |
|---|---|---|---|
| Open | $6,460,000 | Purchase Money Mortgage | |
| Previous Owner | $1,525,000 | New Conventional | |
| Previous Owner | $1,700,000 | Negative Amortization | |
| Previous Owner | $1,740,000 | New Conventional |
Deed History
| Date | Type | Sale Price | Title Company |
|---|---|---|---|
| Warranty Deed | $3,800,000 | Attorney | |
| Warranty Deed | $3,050,000 | Attorney | |
| Warranty Deed | $375,000 | -- |
Similar Homes in the area
Source: MIAMI REALTORS® MLS
MLS Number: A11699127
APN: 03-4118-003-0910
- 1231 Anastasia Ave
- 1216 Almeria Ave
- 2618 Alhambra Cir
- 1254 Andalusia Ave
- 2415 San Domingo St
- 1556 Palermo Ave
- 3020 SW 57th Ave
- 1222 Coral Way
- 1535 Trevino Ave
- 1109 Almeria Ave
- 2523 Red Rd
- 2325 Alhambra Cir
- 1049 Malaga Ave
- 5736 SW 31st St
- 1037 Sevilla Ave
- 2830 De Soto Blvd
- 5760 La Luneta Ave
- 5770 La Luneta Ave
- 2700 Granada Blvd
- 5815 SW 27th St
