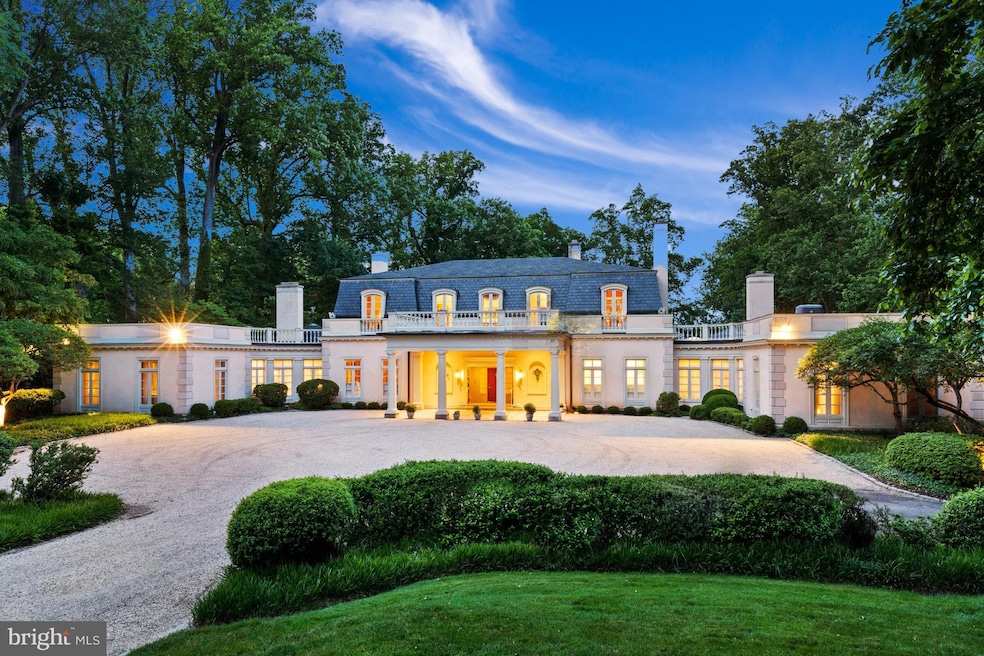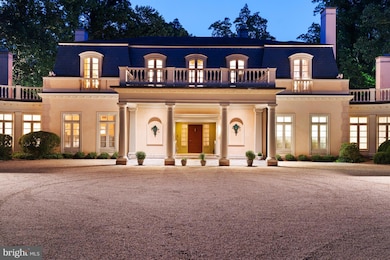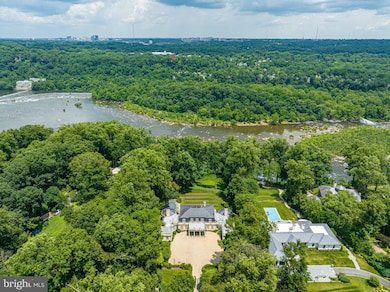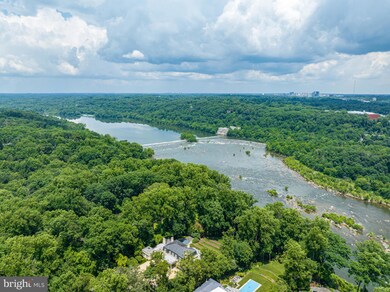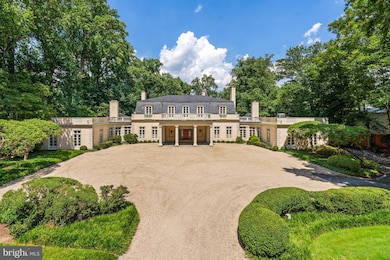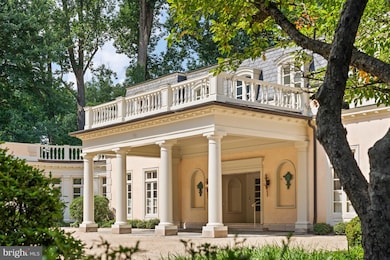1260 Crest Ln McLean, VA 22101
Estimated payment $97,548/month
Highlights
- 210 Feet of Waterfront
- Access to Tidal Water
- Private Pool
- Sherman Elementary School Rated A
- Second Kitchen
- Fishing Allowed
About This Home
Fantastic New Price! Amazing value on the Potomac River! In the heart of McLean's prestigious Gold Coast, Stratford House stands as a testament to history and elegance. Available for the first time in 50 years, situated on approximately 4 acres, it offers captivating views of the Potomac River and is renowned for its exquisite entertaining spaces. Built in 1973 by descendants of the Lee and Bowman families, this French Provincial masterpiece has been a beacon of sophistication. Approaching the estate, guests are greeted by a charming entrance adorned with a Squirrel and Acorn statue, hinting at the property's storied past. The spacious reception hall sets the tone for the grandeur within, with a sweeping staircase leading to the upper level. Inside, the grand living room boasts a majestic antique marble fireplace and French doors that open onto a terrace overlooking the lush gardens and river beyond. A cozy library, complete with mahogany paneling and another fireplace, invites quiet reflection, while the sunlit solarium offers a tranquil retreat. The dining room is a vision of elegance, with hand-painted wallpaper and French doors leading to a patio ideal for both intimate gatherings and lavish affairs. The east wing also features a second sitting room with a fireplace and a spacious kitchen designed to capture the morning sun. Upstairs, the master suite exudes luxury, with two sitting rooms, separate baths, and dressing rooms, as well as a terrace with panoramic views. Outside, the terraced garden and pool provide a private sanctuary with breathtaking river views. With its blend of history, luxury, and privacy, Stratford House offers a rare opportunity to experience gracious living at its finest, just minutes from downtown Washington, D.C.
Home Details
Home Type
- Single Family
Est. Annual Taxes
- $132,431
Year Built
- Built in 1979
Lot Details
- 4.11 Acre Lot
- 210 Feet of Waterfront
- Home fronts navigable water
- Cul-De-Sac
- Extensive Hardscape
- Property is zoned 110
Parking
- 4 Car Attached Garage
- Side Facing Garage
- Garage Door Opener
- Circular Driveway
Property Views
- River
- Scenic Vista
- Garden
Home Design
- French Architecture
- Permanent Foundation
- Slate Roof
- Concrete Perimeter Foundation
- Stucco
Interior Spaces
- 9,143 Sq Ft Home
- Property has 3 Levels
- 1 Elevator
- Curved or Spiral Staircase
- Dual Staircase
- Built-In Features
- Ceiling height of 9 feet or more
- Recessed Lighting
- 8 Fireplaces
- Fireplace With Glass Doors
- Fireplace Mantel
- Gas Fireplace
- Window Treatments
- Entrance Foyer
- Great Room
- Family Room Off Kitchen
- Dining Room
- Den
- Library
- Workshop
- Conservatory Room
- Sun or Florida Room
- Storage Room
- Utility Room
- Wood Flooring
- Alarm System
Kitchen
- Second Kitchen
- Breakfast Room
- Butlers Pantry
- Built-In Oven
- Built-In Range
- Kitchen Island
Bedrooms and Bathrooms
- En-Suite Primary Bedroom
- En-Suite Bathroom
- Cedar Closet
- In-Law or Guest Suite
Laundry
- Laundry Room
- Dryer
- Washer
Improved Basement
- Heated Basement
- Basement Fills Entire Space Under The House
- Connecting Stairway
- Interior and Side Basement Entry
- Sump Pump
- Space For Rooms
- Workshop
- Basement with some natural light
Accessible Home Design
- Accessible Elevator Installed
- Halls are 36 inches wide or more
Outdoor Features
- Private Pool
- Access to Tidal Water
- Canoe or Kayak Water Access
- River Nearby
- Stream or River on Lot
- Patio
- Exterior Lighting
- Porch
Schools
- Sherman Elementary School
- Cooper Middle School
- Langley High School
Utilities
- Central Air
- Heat Pump System
- Natural Gas Water Heater
- Septic Less Than The Number Of Bedrooms
Listing and Financial Details
- Assessor Parcel Number 0312 01 0022
Community Details
Overview
- No Home Owners Association
- Chain Bridge Subdivision
Recreation
- Fishing Allowed
Map
Home Values in the Area
Average Home Value in this Area
Tax History
| Year | Tax Paid | Tax Assessment Tax Assessment Total Assessment is a certain percentage of the fair market value that is determined by local assessors to be the total taxable value of land and additions on the property. | Land | Improvement |
|---|---|---|---|---|
| 2024 | $132,431 | $11,208,700 | $8,036,000 | $3,172,700 |
| 2023 | $119,456 | $10,373,950 | $7,441,000 | $2,932,950 |
| 2022 | $108,560 | $9,306,510 | $6,470,000 | $2,836,510 |
| 2021 | $96,517 | $8,066,600 | $5,392,000 | $2,674,600 |
| 2020 | $87,245 | $7,231,230 | $4,730,000 | $2,501,230 |
| 2019 | $83,711 | $6,938,320 | $4,505,000 | $2,433,320 |
| 2018 | $79,507 | $6,913,620 | $4,505,000 | $2,408,620 |
| 2017 | $80,547 | $6,802,990 | $4,505,000 | $2,297,990 |
| 2016 | $80,377 | $6,802,990 | $4,505,000 | $2,297,990 |
| 2015 | $73,482 | $6,451,490 | $4,171,000 | $2,280,490 |
| 2014 | -- | $6,428,010 | $4,171,000 | $2,257,010 |
Property History
| Date | Event | Price | Change | Sq Ft Price |
|---|---|---|---|---|
| 02/11/2025 02/11/25 | Pending | -- | -- | -- |
| 01/13/2025 01/13/25 | Price Changed | $15,500,000 | -16.2% | $1,695 / Sq Ft |
| 06/19/2024 06/19/24 | For Sale | $18,500,000 | 0.0% | $2,023 / Sq Ft |
| 06/04/2024 06/04/24 | Price Changed | $18,500,000 | -- | $2,023 / Sq Ft |
Deed History
| Date | Type | Sale Price | Title Company |
|---|---|---|---|
| Deed | -- | -- |
Source: Bright MLS
MLS Number: VAFX2184154
APN: 0312-01-0022
- 1175 Crest Ln
- 1169 Crest Ln
- 714 Belgrove Rd
- 1159 Crest Ln
- 5963 Ranleigh Manor Dr
- 6280 Ridge Dr
- 681 Chain Bridge Rd
- 1347 Kirby Rd
- 6417 Broad St
- 1426 Highwood Dr
- 1001 Savile Ln
- 1520 Highwood Dr
- 1107 Savile Ln
- 6433 Brookes Ln
- 1305 Merchant Ln
- 6699 Macarthur Blvd
- 1440 Ironwood Dr
- 4066 Rosamora Ct
- 4317 Sangamore Rd
- 1436 Laburnum St
