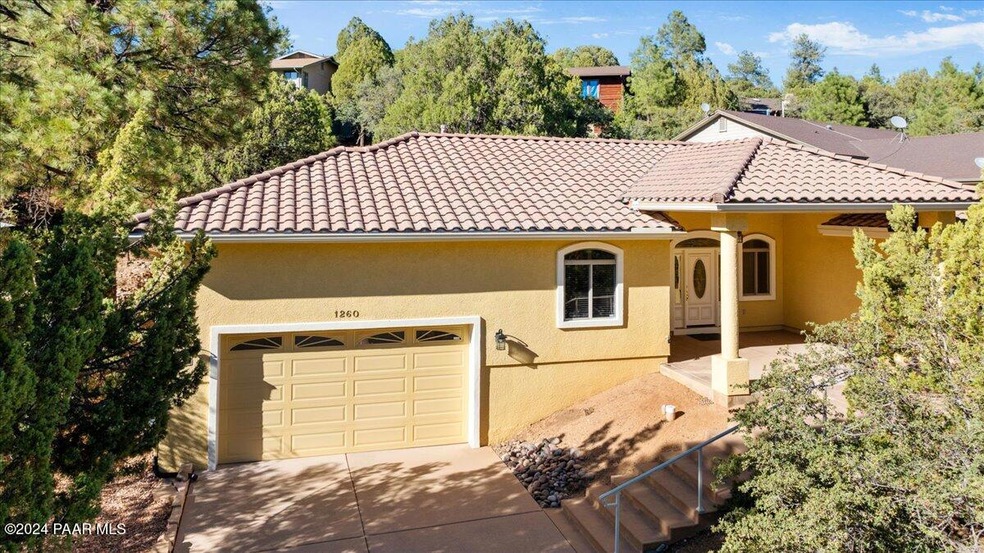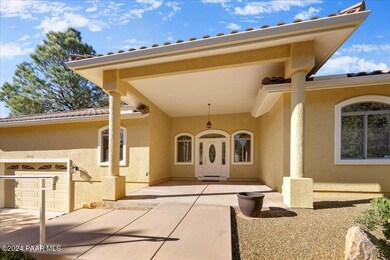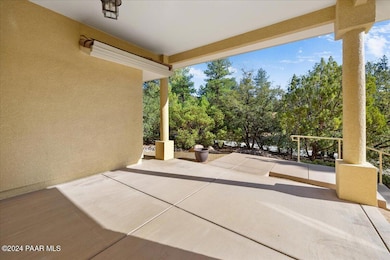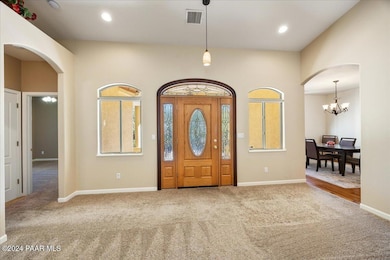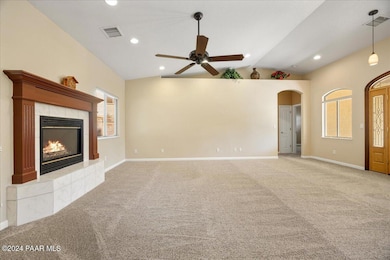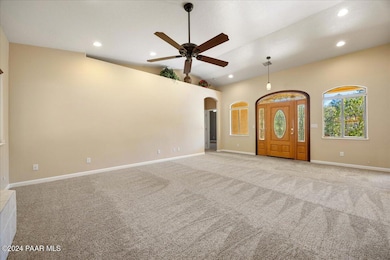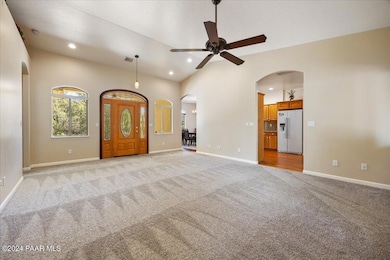
1260 Haisley Rd Prescott, AZ 86303
Highlights
- View of Trees or Woods
- Pine Trees
- Covered patio or porch
- Lincoln Elementary School Rated A-
- Contemporary Architecture
- Shades
About This Home
As of December 2024Nestled on an elevated homesite in the pines of Prescott's Haisley Homestead, this single-level home feels like your own private, luxurious treehouse. The open, split floor plan welcomes you into a bright and inviting living room, where vaulted ceilings and a gas fireplace with a marble surround and wood mantle create a warm, elegant focal point. The well-appointed kitchen features new granite countertops, lots of cabinets, and a 4-burner gas cooktop, along with a separate oven and microwave. Enjoy your meals in the breakfast nook, at the breakfast bar, or in the dining room, offering space for both formal & informal dining. The spacious master suite includes a large walk-in closet and a luxurious ensuite bath with a dual-sink vanity, walk-in shower, & soaking tub, perfect for unwinding.
Home Details
Home Type
- Single Family
Est. Annual Taxes
- $1,557
Year Built
- Built in 1998
Lot Details
- 0.25 Acre Lot
- Back Yard Fenced
- Native Plants
- Level Lot
- Pine Trees
- Property is zoned SF-9
HOA Fees
- $46 Monthly HOA Fees
Parking
- 2 Car Garage
- Parking Available
- Garage Door Opener
- Driveway
Property Views
- Woods
- Trees
- Mountain
- Forest
Home Design
- Contemporary Architecture
- Slab Foundation
- Wood Frame Construction
- Tile Roof
- Clay Roof
- Stucco Exterior
Interior Spaces
- 1,739 Sq Ft Home
- 1-Story Property
- Ceiling height of 9 feet or more
- Ceiling Fan
- Gas Fireplace
- Double Pane Windows
- Shades
- Blinds
- Aluminum Window Frames
- Window Screens
- Combination Kitchen and Dining Room
Kitchen
- Eat-In Kitchen
- Oven
- Cooktop
- Microwave
- Dishwasher
- Disposal
Flooring
- Carpet
- Tile
- Vinyl
Bedrooms and Bathrooms
- 3 Bedrooms
- Split Bedroom Floorplan
- Walk-In Closet
- 2 Full Bathrooms
- Granite Bathroom Countertops
Laundry
- Dryer
- Washer
Home Security
- Home Security System
- Fire and Smoke Detector
Outdoor Features
- Covered patio or porch
- Rain Gutters
Utilities
- Forced Air Heating and Cooling System
- Evaporated cooling system
- Heating System Uses Natural Gas
- Underground Utilities
- 220 Volts
- Natural Gas Water Heater
- Phone Available
- Satellite Dish
- Cable TV Available
Community Details
- Association Phone (928) 237-2224
- Haisley Homestead Subdivision
Listing and Financial Details
- Assessor Parcel Number 164
- Seller Concessions Offered
Map
Home Values in the Area
Average Home Value in this Area
Property History
| Date | Event | Price | Change | Sq Ft Price |
|---|---|---|---|---|
| 12/13/2024 12/13/24 | Sold | $560,000 | -2.6% | $322 / Sq Ft |
| 10/31/2024 10/31/24 | For Sale | $575,000 | +36.9% | $331 / Sq Ft |
| 03/31/2021 03/31/21 | Sold | $420,000 | -4.5% | $242 / Sq Ft |
| 03/15/2021 03/15/21 | Pending | -- | -- | -- |
| 03/05/2021 03/05/21 | For Sale | $440,000 | 0.0% | $253 / Sq Ft |
| 02/15/2021 02/15/21 | Pending | -- | -- | -- |
| 02/15/2021 02/15/21 | For Sale | $440,000 | 0.0% | $253 / Sq Ft |
| 02/04/2021 02/04/21 | Pending | -- | -- | -- |
| 02/02/2021 02/02/21 | Price Changed | $440,000 | -2.2% | $253 / Sq Ft |
| 01/21/2021 01/21/21 | For Sale | $450,000 | -- | $259 / Sq Ft |
Tax History
| Year | Tax Paid | Tax Assessment Tax Assessment Total Assessment is a certain percentage of the fair market value that is determined by local assessors to be the total taxable value of land and additions on the property. | Land | Improvement |
|---|---|---|---|---|
| 2024 | $1,524 | $58,045 | -- | -- |
| 2023 | $1,524 | $48,106 | $6,791 | $41,315 |
| 2022 | $1,503 | $35,853 | $6,327 | $29,526 |
| 2021 | $1,164 | $5,520 | $5,520 | $0 |
| 2020 | $1,227 | $0 | $0 | $0 |
| 2019 | $1,279 | $0 | $0 | $0 |
| 2018 | $1,284 | $0 | $0 | $0 |
| 2017 | $1,299 | $0 | $0 | $0 |
| 2016 | $1,358 | $0 | $0 | $0 |
| 2015 | $1,383 | $0 | $0 | $0 |
| 2014 | -- | $0 | $0 | $0 |
Mortgage History
| Date | Status | Loan Amount | Loan Type |
|---|---|---|---|
| Open | $505,100 | New Conventional | |
| Closed | $504,000 | New Conventional |
Deed History
| Date | Type | Sale Price | Title Company |
|---|---|---|---|
| Warranty Deed | $560,000 | Yavapai Title Agency | |
| Warranty Deed | $420,000 | Empire West Title Agency Llc | |
| Interfamily Deed Transfer | -- | None Available | |
| Cash Sale Deed | $250,000 | Pioneer Title Agency Inc | |
| Interfamily Deed Transfer | -- | -- |
Similar Homes in Prescott, AZ
Source: Prescott Area Association of REALTORS®
MLS Number: 1068557
APN: 107-17-164A
- 1291 Tanglewood Rd
- 1255 Solar Heights Dr Unit 8
- 1221 Deerfield Rd Unit 2
- 1435 Haisley Ct Unit 31
- 285 Crestwood E
- 1101 White Spar Rd
- 1101 White Spar Rd
- 956 Buck Hill Rd
- 1206, 1210 White Spar Rd
- 1420 White Spar Rd
- 918 Marcus Dr
- 690 Peterson Ln
- 904 Forest Hylands Rd
- 125 Partridge Ln
- 760 Cielo Cir
- 155 Valley Ranch N
- 677 W Hoover St
- 1835 Coyote Rd
- 1940 Coyote Rd
- 1645 Kaibab Loop
