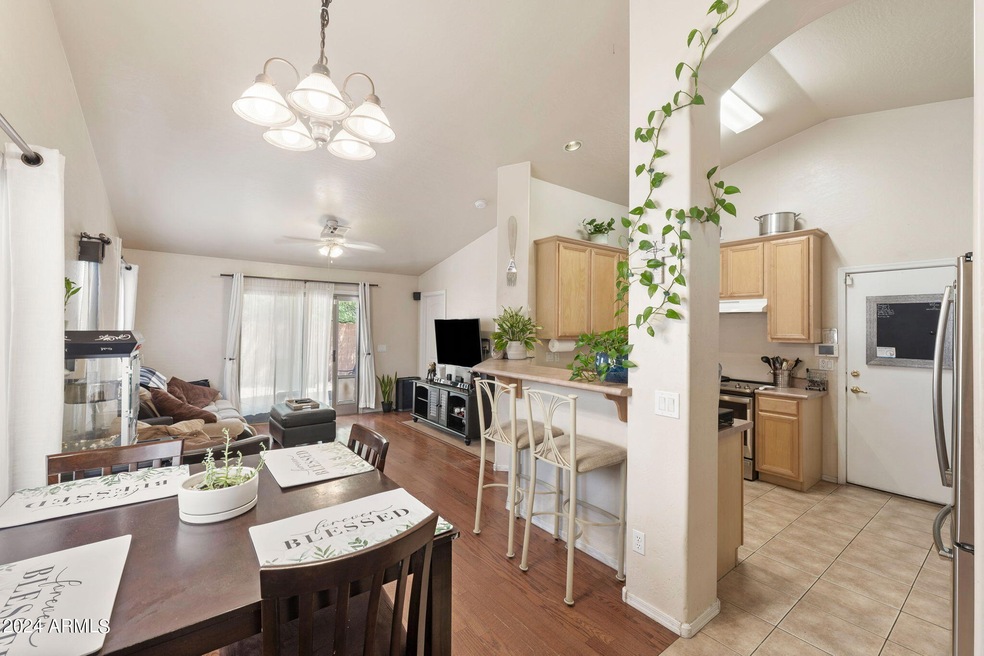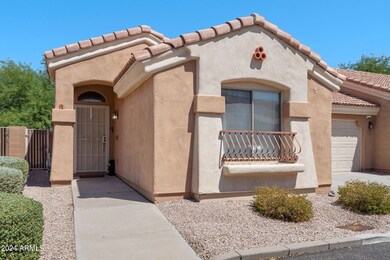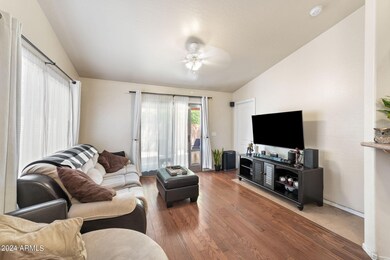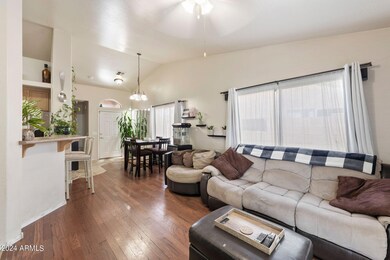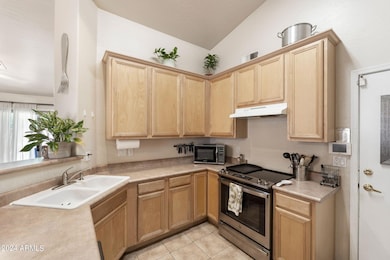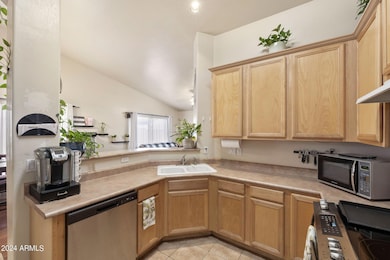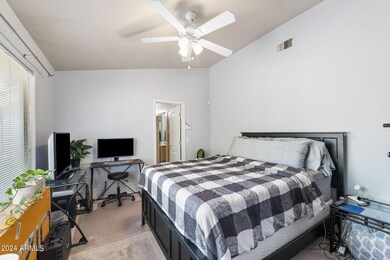
1260 S Lindsay Rd Unit 4 Mesa, AZ 85204
Central Mesa NeighborhoodHighlights
- Gated Community
- Vaulted Ceiling
- Covered patio or porch
- Franklin at Brimhall Elementary School Rated A
- Corner Lot
- Tile Flooring
About This Home
As of October 2024GROUND FLOOR, updated 2 bed/2bath condo with PRIVATE GARAGE located in the quiet and GATED community of The Casitas.
Fantastic OPPORTUNITY for a first time buyer, investment, or SNOW-BIRD looking for that second home!! OPEN floorplan creates a seamless space for entertaining, cooking and dining. Kitchen boasts practically new STAINLESS STEEL appliances, extensive counter tops, and BREAKFAST BAR. Master suite features walk in shower, and walk in closet. Split floor plan, with large great room, VAULTED CEILINGS, private covered PATIO, and low maintenance landscape. Close to shopping, restaurants, US 60 freeway and MORE. TOP-RATED MESA SCHOOLS!
Townhouse Details
Home Type
- Townhome
Est. Annual Taxes
- $1,167
Year Built
- Built in 2002
Lot Details
- 3,208 Sq Ft Lot
- Desert faces the front and back of the property
- Block Wall Fence
HOA Fees
- $115 Monthly HOA Fees
Parking
- 2 Car Garage
- Garage Door Opener
Home Design
- Wood Frame Construction
- Tile Roof
- Stucco
Interior Spaces
- 1,317 Sq Ft Home
- 1-Story Property
- Vaulted Ceiling
- Ceiling Fan
- Built-In Microwave
Flooring
- Carpet
- Tile
Bedrooms and Bathrooms
- 2 Bedrooms
- Primary Bathroom is a Full Bathroom
- 2 Bathrooms
Outdoor Features
- Covered patio or porch
Schools
- Porter Elementary School
- Taylor Junior High School
- Mesa High School
Utilities
- Refrigerated Cooling System
- Heating System Uses Natural Gas
Listing and Financial Details
- Tax Lot 4
- Assessor Parcel Number 140-60-463
Community Details
Overview
- Association fees include ground maintenance, street maintenance, front yard maint, maintenance exterior
- Legacy Community Par Association, Phone Number (480) 347-1900
- Built by Creative Properties
- Casitas Subdivision
Security
- Gated Community
Map
Home Values in the Area
Average Home Value in this Area
Property History
| Date | Event | Price | Change | Sq Ft Price |
|---|---|---|---|---|
| 10/25/2024 10/25/24 | Sold | $346,000 | -1.1% | $263 / Sq Ft |
| 10/02/2024 10/02/24 | Pending | -- | -- | -- |
| 09/22/2024 09/22/24 | Price Changed | $350,000 | -5.4% | $266 / Sq Ft |
| 09/17/2024 09/17/24 | Price Changed | $370,000 | -3.9% | $281 / Sq Ft |
| 08/29/2024 08/29/24 | For Sale | $385,000 | -- | $292 / Sq Ft |
Tax History
| Year | Tax Paid | Tax Assessment Tax Assessment Total Assessment is a certain percentage of the fair market value that is determined by local assessors to be the total taxable value of land and additions on the property. | Land | Improvement |
|---|---|---|---|---|
| 2025 | $1,157 | $11,789 | -- | -- |
| 2024 | $1,167 | $11,227 | -- | -- |
| 2023 | $1,167 | $25,600 | $5,120 | $20,480 |
| 2022 | $1,142 | $21,450 | $4,290 | $17,160 |
| 2021 | $1,156 | $19,700 | $3,940 | $15,760 |
| 2020 | $1,141 | $17,720 | $3,540 | $14,180 |
| 2019 | $1,066 | $16,150 | $3,230 | $12,920 |
| 2018 | $1,023 | $14,130 | $2,820 | $11,310 |
| 2017 | $993 | $12,680 | $2,530 | $10,150 |
| 2016 | $975 | $11,900 | $2,380 | $9,520 |
| 2015 | $916 | $11,960 | $2,390 | $9,570 |
Mortgage History
| Date | Status | Loan Amount | Loan Type |
|---|---|---|---|
| Open | $333,680 | New Conventional | |
| Previous Owner | $183,600 | New Conventional | |
| Previous Owner | $48,500 | New Conventional |
Deed History
| Date | Type | Sale Price | Title Company |
|---|---|---|---|
| Warranty Deed | $346,000 | Equity Title Agency | |
| Interfamily Deed Transfer | -- | -- | |
| Special Warranty Deed | $120,442 | Security Title Agency |
Similar Homes in Mesa, AZ
Source: Arizona Regional Multiple Listing Service (ARMLS)
MLS Number: 6747505
APN: 140-60-463
- 1260 S Lindsay Rd Unit 42
- 2641 E Garnet Ave
- 2831 E Southern Ave Unit 210
- 2505 E Hampton Ave Unit 2
- 1438 S 30th St
- 2409 E Hampton Ave
- 1347 S Almond Cir
- 3012 E Farmdale Ave
- 2632 E Irwin Ave Unit 2
- 1637 S Los Alamos Cir
- 1632 S Alba Cir
- 2224 E Glade Ave
- 2834 E Juanita Ave
- 2345 E Isabella Ave
- 3243 E Forge Ave
- 3315 E Hampton Ave
- 2221 E Florian Ave
- 2541 E Inverness Ave
- 2433 E Impala Ave
- 3037 E Pueblo Ave
