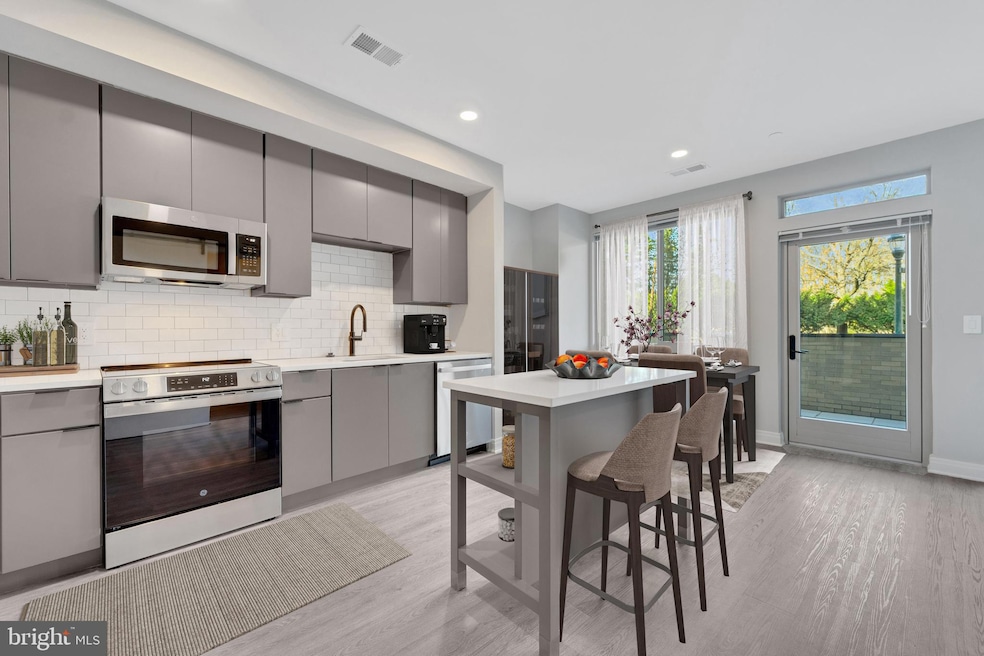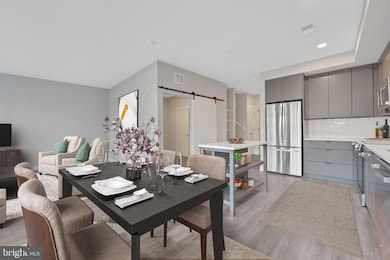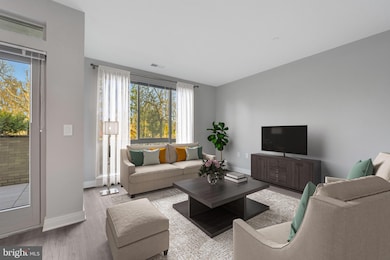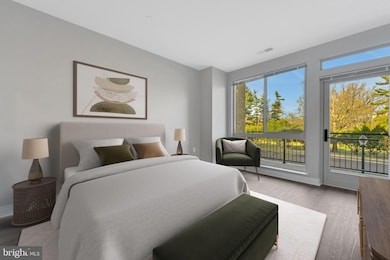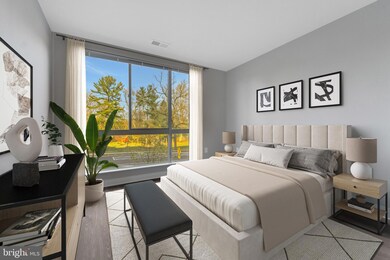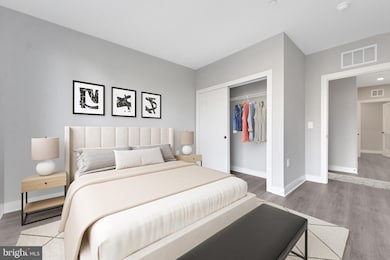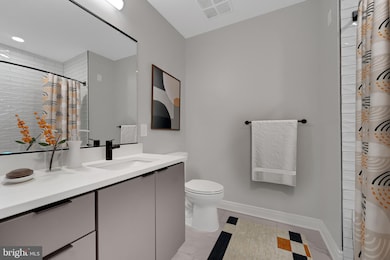1260 Spring St Silver Spring, MD 20910
Downtown Silver Spring NeighborhoodHighlights
- New Construction
- 3.19 Acre Lot
- Forced Air Heating and Cooling System
- Woodlin Elementary School Rated A-
- Community Pool
- 3-minute walk to Woodside Urban Park
About This Home
Welcome to Atwell on Spring, a vibrant new community in the heart of Silver Spring. Offering beautifully designed new construction townhomes for lease -- units 002, 003, 004, 005, 006, 007, 008 and 009 are now available!
These stunning townhomes feature spacious open-concept layouts, gourmet kitchens with sleek quartz countertops, stainless steel appliances, and custom cabinetry. Enjoy designer finishes throughout, including luxury vinyl plank flooring, expansive windows for natural light, and spa-inspired bathrooms with contemporary fixtures. Each home also offers ample storage, walk-in closets, and private outdoor spaces perfect for relaxing or entertaining.
As a resident, you'll enjoy access to an array of resort-style amenities, including a sparkling outdoor pool with a sun deck, a state-of-the-art fitness center, and stylish resident lounges ideal for socializing or unwinding. The community also offers co-working spaces, a conference room, and multiple lounges with grills and open-air dining — perfect for hosting gatherings. Additional conveniences include secure bike storage, garage parking, and a pet spa to keep your furry friends pampered.
Located just steps from downtown Silver Spring, you’ll have easy access to dining, shopping, and entertainment. Plus, the Silver Spring Metro Station is just minutes away, offering seamless commutes to D.C. and beyond.
Don’t miss the opportunity to lease a brand-new townhome in one of Silver Spring’s most exciting new communities. Contact us today to schedule your tour!
Townhouse Details
Home Type
- Townhome
Year Built
- Built in 2024 | New Construction
Lot Details
- Property is in excellent condition
Parking
- 2 Car Garage
Interior Spaces
- 1,539 Sq Ft Home
- Property has 2 Levels
Bedrooms and Bathrooms
- 2 Main Level Bedrooms
- 2 Full Bathrooms
Utilities
- Forced Air Heating and Cooling System
- Electric Water Heater
Listing and Financial Details
- Residential Lease
- Security Deposit $500
- 12-Month Min and 24-Month Max Lease Term
- Available 3/17/25
- $25 Application Fee
- Assessor Parcel Number 161301433996
Community Details
Overview
- $400 Other One-Time Fees
- Woodside Park Subdivision
- Property Manager
Recreation
- Community Pool
Pet Policy
- Limit on the number of pets
- Pet Deposit $300
- $50 Monthly Pet Rent
Map
Source: Bright MLS
MLS Number: MDMC2170860
- 8905 Georgia Ave
- 1320 Fenwick Ln Unit 410
- 1320 Fenwick Ln Unit 403
- 1320 Fenwick Ln Unit 808
- 1320 Fenwick Ln Unit 800
- 1320 Fenwick Ln Unit 201
- 8511 Cameron St
- 9014 Fairview Rd
- 700 Roeder Rd Unit 603
- 9001 Ottawa Place
- 9023 Ottawa Place
- 1612 Noyes Dr
- 1200 Highland Dr
- 1709 Leighton Wood Ln
- 930 Wayne Ave Unit 509
- 930 Wayne Ave Unit 402
- 930 Wayne Ave Unit 1403
- 930 Wayne Ave Unit 1407
- 930 Wayne Ave Unit 810
- 930 Wayne Ave Unit 407
