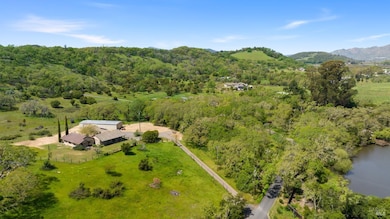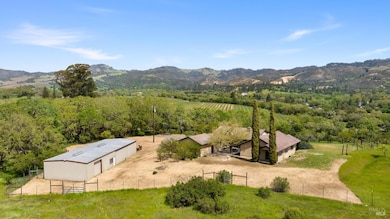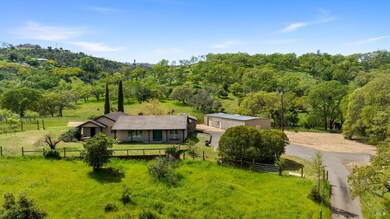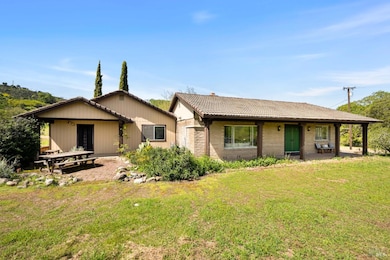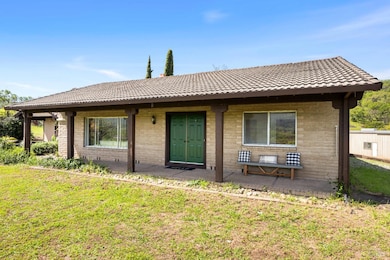
12600 Henno Rd Glen Ellen, CA 95442
Estimated payment $11,461/month
Highlights
- Barn
- Panoramic View
- Bonus Room
- RV Access or Parking
- 11 Acre Lot
- Home Office
About This Home
This exceptional property is located in the historic town of Glen Ellen, an area celebrated for its rich heritage and charming ambiance. Stunning views and over 11 acres of usable land, this estate presents a unique opportunity to embrace the quintessential wine country lifestyle. Nestled on a tranquil knoll, the single-story residence invites creative vision and transformation. The Mid-Century gem features a welcoming covered terrace and versatile spaces, including two bedrooms, two and a half bathrooms, and two offices with exterior access.The property is adorned with gardens, fruit trees, expansive meadows, and majestic oaks. A substantial outbuilding provides versatility for a workshop or creative endeavors. With ample room for a pool, tennis court, vineyards, horses/livestock, or other structures, the possibilities are truly limitless. Importantly, the property boasts a strong well and significant septic capacity across two designated areas, accommodating over 12 bedrooms, making it an ideal candidate for future development. This estate offers a blank canvas waiting for your vision, offering a perfect blend of peaceful retreat, historical significance, views and expansive potential all within close proximity to the vibrant culture and amenities of Sonoma Valley.
Home Details
Home Type
- Single Family
Est. Annual Taxes
- $17,315
Year Built
- Built in 1971
Parking
- 2 Car Garage
- Uncovered Parking
- RV Access or Parking
Property Views
- Panoramic
- Vineyard
- Pasture
- Mountain
- Hills
- Valley
Home Design
- Concrete Foundation
- Stucco
Interior Spaces
- 2,570 Sq Ft Home
- 1-Story Property
- Wood Burning Fireplace
- Stone Fireplace
- Formal Entry
- Living Room with Fireplace
- Formal Dining Room
- Home Office
- Bonus Room
- Workshop
- Basement Fills Entire Space Under The House
Kitchen
- Breakfast Area or Nook
- Synthetic Countertops
Bedrooms and Bathrooms
- 2 Bedrooms
- Studio bedroom
- Bathroom on Main Level
Laundry
- Laundry Room
- Dryer
- Washer
- Sink Near Laundry
Outdoor Features
- Courtyard
- Patio
- Outdoor Storage
- Front Porch
Utilities
- Ductless Heating Or Cooling System
- Baseboard Heating
- Private Water Source
- Well
- Septic System
- Internet Available
- Cable TV Available
Additional Features
- 11 Acre Lot
- Barn
Listing and Financial Details
- Assessor Parcel Number 053-110-022-000
Map
Home Values in the Area
Average Home Value in this Area
Tax History
| Year | Tax Paid | Tax Assessment Tax Assessment Total Assessment is a certain percentage of the fair market value that is determined by local assessors to be the total taxable value of land and additions on the property. | Land | Improvement |
|---|---|---|---|---|
| 2023 | $17,315 | $1,461,136 | $1,051,178 | $409,958 |
| 2022 | $16,776 | $1,432,487 | $1,030,567 | $401,920 |
| 2021 | $16,435 | $1,404,400 | $1,010,360 | $394,040 |
| 2020 | $16,397 | $1,390,000 | $1,000,000 | $390,000 |
| 2019 | $6,218 | $504,841 | $222,877 | $281,964 |
| 2018 | $5,917 | $494,943 | $218,507 | $276,436 |
| 2017 | $0 | $485,239 | $214,223 | $271,016 |
| 2016 | $5,483 | $475,725 | $210,023 | $265,702 |
| 2015 | -- | $468,580 | $206,869 | $261,711 |
| 2014 | -- | $459,402 | $202,817 | $256,585 |
Property History
| Date | Event | Price | Change | Sq Ft Price |
|---|---|---|---|---|
| 04/11/2025 04/11/25 | Price Changed | $1,795,000 | -10.0% | $698 / Sq Ft |
| 12/01/2024 12/01/24 | For Sale | $1,995,000 | 0.0% | $776 / Sq Ft |
| 11/30/2024 11/30/24 | Off Market | $1,995,000 | -- | -- |
| 10/03/2024 10/03/24 | Price Changed | $1,995,000 | -9.3% | $776 / Sq Ft |
| 10/02/2024 10/02/24 | For Sale | $2,200,000 | -- | $856 / Sq Ft |
Deed History
| Date | Type | Sale Price | Title Company |
|---|---|---|---|
| Grant Deed | $1,390,000 | First American Title Company | |
| Interfamily Deed Transfer | -- | None Available | |
| Interfamily Deed Transfer | -- | None Available |
Similar Homes in Glen Ellen, CA
Source: Bay Area Real Estate Information Services (BAREIS)
MLS Number: 324078766
APN: 053-110-022
- 25 Bonnie Way
- 100 Trinity Rd
- 114 Riddle Rd
- 13020 Arnold Dr
- 4920 Warm Springs Rd
- 5060 Warm Springs Rd
- 4880 Warm Springs Rd
- 950 Carquinez Ave
- 840 Horn Ave
- 13766 Arnold Dr
- 1970 Warm Springs Rd
- 1150 Hill Rd
- 8300 Sonoma Mountain Rd
- 2202 Bennett Valley Heights
- 5219 Bennett Valley Ln
- 9200 Bennett Valley Rd
- 2100 Trinity Rd
- 12320 Manzanita Ln
- 2205 Trinity Rd
- 2583 Trinity Rd

