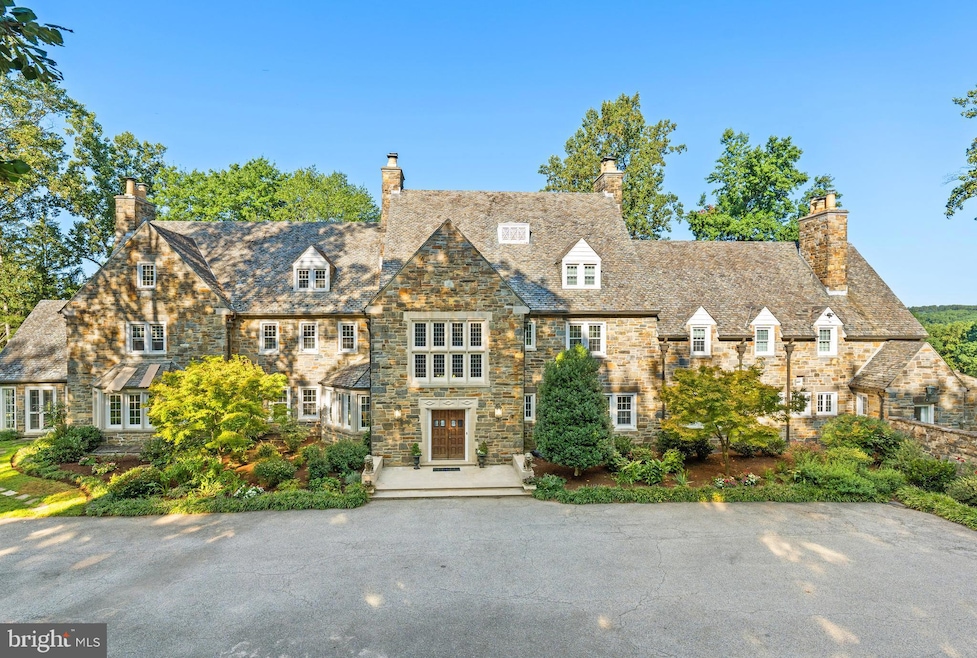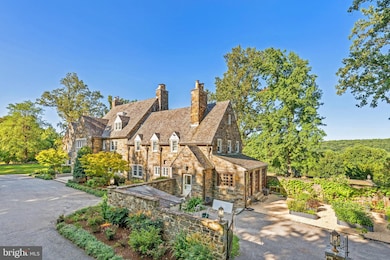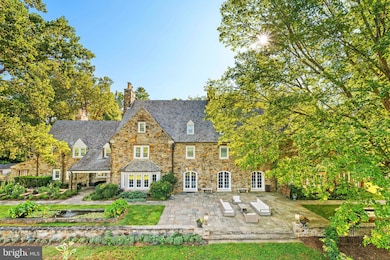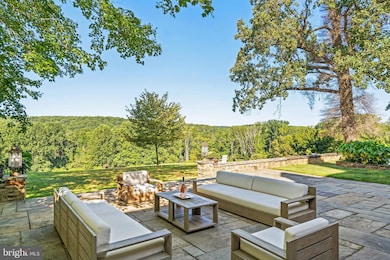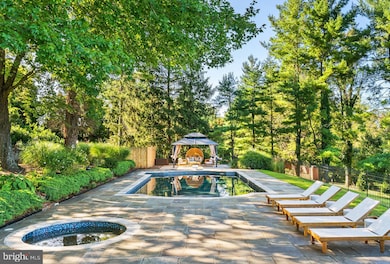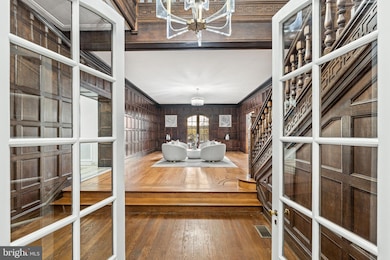12600 Jarrettsville Pike Phoenix, MD 21131
Jacksonville NeighborhoodEstimated payment $28,829/month
Highlights
- Water Views
- Water Access
- Eat-In Gourmet Kitchen
- Jacksonville Elementary School Rated A-
- Filtered Pool
- 6.8 Acre Lot
About This Home
The Wynddon Estate offers a rare fusion of historic charm and modern luxury situated on the banks of Loch Raven Reservoir. Spanning over 18,500 square feet of meticulously designed living space, this estate is a true masterpiece, with sweeping views of the reservoir framed by oversized windows and French doors. Perfect for both intimate gatherings and large-scale entertaining, the estate boasts multiple interior and exterior spaces that cater to any occasion, from cozy fireside evenings in the family room to grand celebrations on the terraces. Recent renovations have embellished the home with custom conveniences, from the gourmet kitchen with breakfast room and butler’s pantry to the formal dining room that comfortably seats 20. A sunroom, observatory, and rose garden provide quiet retreats for reflection, while the expansive family room is perfect for intimate gatherings by the fire. The newly expanded primary suite features a marble-clad bath, oversized dressing room, and a private sitting room with views of the lush grounds. The grandeur continues outdoors, where lavender-lined paths lead to serene koi ponds, an organic vegetable garden, a stone-surrounded pool, and a stone terrace offering unforgettable sunset views. The Wynddon Estate is a legacy property where every detail has been thoughtfully designed for timeless living.
Home Details
Home Type
- Single Family
Est. Annual Taxes
- $32,099
Year Built
- Built in 1928 | Remodeled in 2023
Lot Details
- 6.8 Acre Lot
- Creek or Stream
- Property is zoned RC
Property Views
- Water
- Scenic Vista
- Woods
- Garden
Home Design
- Manor Architecture
- Stone Foundation
- Stone Siding
- Concrete Perimeter Foundation
Interior Spaces
- Property has 3 Levels
- Open Floorplan
- Curved or Spiral Staircase
- Built-In Features
- Bar
- Crown Molding
- Beamed Ceilings
- Ceiling Fan
- Recessed Lighting
- 6 Fireplaces
- Wood Burning Fireplace
- Marble Fireplace
- Stone Fireplace
- Fireplace Mantel
- Entrance Foyer
- Family Room
- Living Room
- Formal Dining Room
- Den
- Recreation Room
- Game Room
- Sun or Florida Room
- Storage Room
- Laundry on lower level
- Home Gym
- Partially Finished Basement
- Water Proofing System
- Fire and Smoke Detector
Kitchen
- Eat-In Gourmet Kitchen
- Butlers Pantry
- Upgraded Countertops
Bedrooms and Bathrooms
- En-Suite Primary Bedroom
- En-Suite Bathroom
- Cedar Closet
- Soaking Tub
Parking
- 30 Parking Spaces
- 10 Driveway Spaces
- Private Parking
- Gravel Driveway
Accessible Home Design
- Accessible Elevator Installed
Pool
- Filtered Pool
- Heated In Ground Pool
- Fence Around Pool
Outdoor Features
- Water Access
- Deck
- Patio
- Terrace
- Breezeway
Schools
- Jacksonville Elementary School
- Cockeysville Middle School
- Dulaney High School
Utilities
- Central Heating and Cooling System
- Radiator
- Heating System Uses Oil
- Heat Pump System
- 60 Gallon+ Bottled Gas Water Heater
- 60 Gallon+ Oil Water Heater
- Septic Tank
Community Details
- No Home Owners Association
- Loch Raven Subdivision
Listing and Financial Details
- Tax Lot 6
- Assessor Parcel Number 04101700011636
Map
Home Values in the Area
Average Home Value in this Area
Tax History
| Year | Tax Paid | Tax Assessment Tax Assessment Total Assessment is a certain percentage of the fair market value that is determined by local assessors to be the total taxable value of land and additions on the property. | Land | Improvement |
|---|---|---|---|---|
| 2024 | $31,867 | $2,648,400 | $0 | $0 |
| 2023 | $29,486 | $2,427,900 | $0 | $0 |
| 2022 | $26,571 | $2,207,400 | $856,400 | $1,351,000 |
| 2021 | $27,837 | $2,207,400 | $856,400 | $1,351,000 |
| 2020 | $26,754 | $2,207,400 | $856,400 | $1,351,000 |
| 2019 | $34,244 | $2,825,400 | $856,400 | $1,969,000 |
| 2018 | $31,138 | $2,825,400 | $856,400 | $1,969,000 |
| 2017 | $29,103 | $2,825,400 | $0 | $0 |
| 2016 | $24,131 | $2,873,400 | $0 | $0 |
| 2015 | $24,131 | $2,792,833 | $0 | $0 |
| 2014 | $24,131 | $2,712,267 | $0 | $0 |
Property History
| Date | Event | Price | Change | Sq Ft Price |
|---|---|---|---|---|
| 02/01/2025 02/01/25 | Price Changed | $4,695,000 | -6.1% | $355 / Sq Ft |
| 10/22/2024 10/22/24 | Price Changed | $5,000,000 | 0.0% | $378 / Sq Ft |
| 10/22/2024 10/22/24 | For Sale | $5,000,000 | -2.9% | $378 / Sq Ft |
| 09/10/2024 09/10/24 | Off Market | $5,150,000 | -- | -- |
| 08/26/2024 08/26/24 | For Sale | $5,150,000 | 0.0% | $389 / Sq Ft |
| 08/26/2024 08/26/24 | Off Market | $5,150,000 | -- | -- |
| 03/27/2024 03/27/24 | For Sale | $5,150,000 | +74.6% | $389 / Sq Ft |
| 04/01/2022 04/01/22 | Sold | $2,950,000 | -4.8% | $223 / Sq Ft |
| 02/13/2022 02/13/22 | Pending | -- | -- | -- |
| 01/06/2022 01/06/22 | For Sale | $3,099,800 | -- | $234 / Sq Ft |
Deed History
| Date | Type | Sale Price | Title Company |
|---|---|---|---|
| Deed | $2,950,000 | Lawyers Express Title | |
| Interfamily Deed Transfer | -- | None Available | |
| Interfamily Deed Transfer | -- | None Available | |
| Deed | $3,481,000 | -- | |
| Deed | $1,235,000 | -- | |
| Deed | $1,800,000 | -- | |
| Deed | $2,500,000 | -- |
Mortgage History
| Date | Status | Loan Amount | Loan Type |
|---|---|---|---|
| Open | $2,652,050 | New Conventional |
Source: Bright MLS
MLS Number: MDBC2092134
APN: 10-1700011636
- 5 Dulaney Hills Ct
- 2203 Boxmere Rd
- 10728 Lancewood Rd
- 10802 Lakespring Way
- 10884 Sandringham Rd
- 10804 Royal Mews Rd
- 4007 Cloverland Dr
- 10551 Gateridge Rd
- 3524 Blenheim Rd
- 13407 Blythenia Rd
- 2512 Lawnside Rd
- 10855 Sandringham Rd
- 10845 Sandringham Rd
- 8 Stillway Ct
- 13604 Jarrettsville Pike
- 2835 Merrymans Mill Rd
- 237 Chantrey Rd
- 3908 Dance Mill Rd
- 26 Club View Ln
- 13707 Jarrettsville Pike
