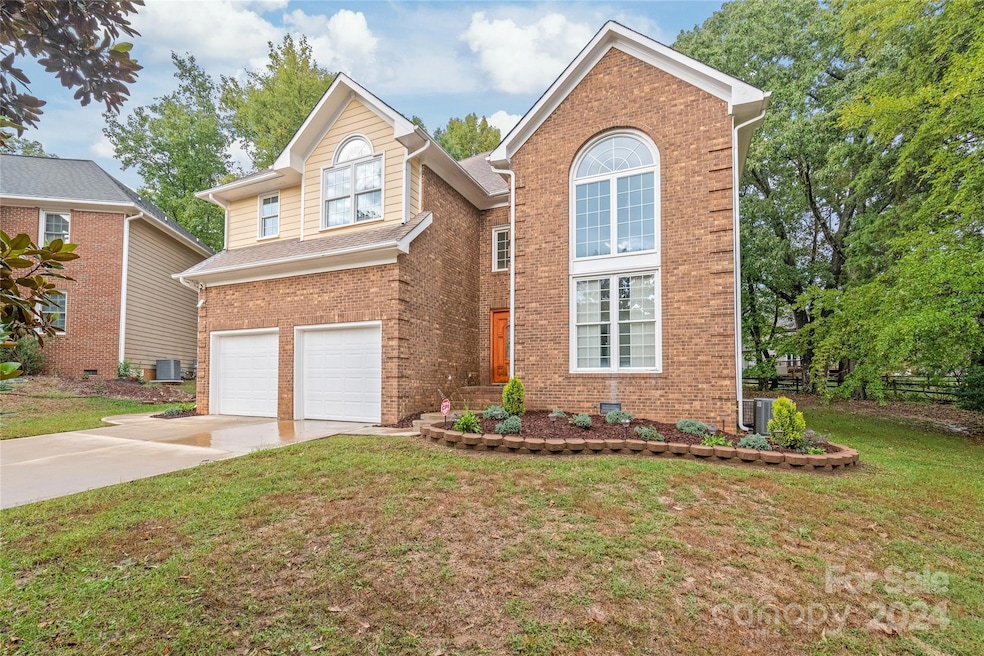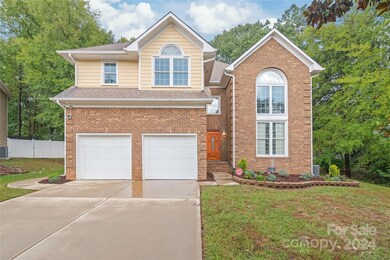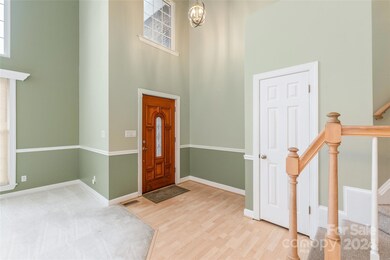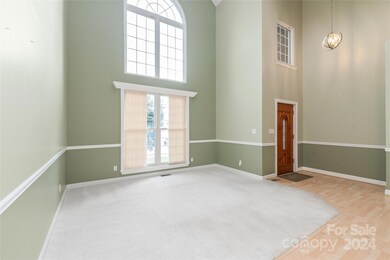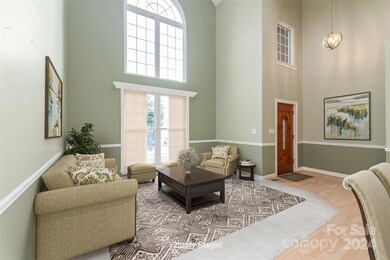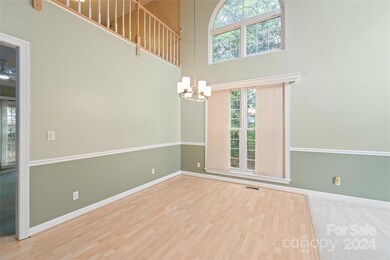
12600 Wetherburn Ln Charlotte, NC 28262
Mallard Creek-Withrow Downs NeighborhoodHighlights
- Deck
- Wooded Lot
- 2 Car Attached Garage
- Pond
- Transitional Architecture
- Walk-In Closet
About This Home
As of November 2024Nestled in an established peaceful, tree-lined neighborhood, this charming 3 bedroom, 2 1/2 bath home is where space meets convenience. As you step inside, natural light pours through the large windows, highlighting the open living space. The cozy fireplace invites you to relax, while the kitchen, equipped with stainless-steel appliances and granite countertops, inspires culinary creativity. The primary suite, a private retreat, offers an ensuite bath with a walk-in closet. 2 additional bedrooms provide ample space for family, guests, or a home office. Enjoy entertaining on your deck. The spacious backyard, with a little landscaping, is perfect for weekend BBQs or quiet mornings with coffee. With a 2-car garage, plenty of storage, and proximity to major roads and shopping, this home balances convenience with tranquility. Whether you’re entertaining friends or enjoying a quiet evening at home, this home promises a lifestyle filled with warmth and joy. Ready to make it yours?
Last Agent to Sell the Property
Keller Williams Ballantyne Area Brokerage Email: jimstraatmann@kw.com License #292364

Co-Listed By
Keller Williams Ballantyne Area Brokerage Email: jimstraatmann@kw.com License #284901
Home Details
Home Type
- Single Family
Est. Annual Taxes
- $2,834
Year Built
- Built in 1990
Lot Details
- Wooded Lot
- Property is zoned N1-A
HOA Fees
- $53 Monthly HOA Fees
Parking
- 2 Car Attached Garage
- Front Facing Garage
Home Design
- Transitional Architecture
- Brick Exterior Construction
- Hardboard
Interior Spaces
- 2-Story Property
- Living Room with Fireplace
- Crawl Space
- Pull Down Stairs to Attic
- Electric Dryer Hookup
Kitchen
- Built-In Oven
- Electric Cooktop
- Microwave
- Dishwasher
- Kitchen Island
Bedrooms and Bathrooms
- 3 Bedrooms
- Walk-In Closet
- Garden Bath
Outdoor Features
- Pond
- Deck
Schools
- Stoney Creek Elementary School
- James Martin Middle School
- Julius L. Chambers High School
Utilities
- Central Heating and Cooling System
- Heating System Uses Natural Gas
Listing and Financial Details
- Assessor Parcel Number 029-382-03
Community Details
Overview
- Kuester Association, Phone Number (704) 894-9052
- The Settlements At Withrow Downs Subdivision
- Mandatory home owners association
Recreation
- Community Playground
Map
Home Values in the Area
Average Home Value in this Area
Property History
| Date | Event | Price | Change | Sq Ft Price |
|---|---|---|---|---|
| 11/21/2024 11/21/24 | Sold | $430,000 | 0.0% | $179 / Sq Ft |
| 10/14/2024 10/14/24 | Pending | -- | -- | -- |
| 10/09/2024 10/09/24 | For Sale | $430,000 | +91.1% | $179 / Sq Ft |
| 08/30/2017 08/30/17 | Sold | $225,000 | 0.0% | $93 / Sq Ft |
| 06/05/2017 06/05/17 | Pending | -- | -- | -- |
| 06/02/2017 06/02/17 | For Sale | $225,000 | -- | $93 / Sq Ft |
Tax History
| Year | Tax Paid | Tax Assessment Tax Assessment Total Assessment is a certain percentage of the fair market value that is determined by local assessors to be the total taxable value of land and additions on the property. | Land | Improvement |
|---|---|---|---|---|
| 2023 | $2,834 | $367,400 | $85,000 | $282,400 |
| 2022 | $2,703 | $267,100 | $55,000 | $212,100 |
| 2021 | $2,692 | $267,100 | $55,000 | $212,100 |
| 2020 | $2,685 | $267,100 | $55,000 | $212,100 |
| 2019 | $2,669 | $267,100 | $55,000 | $212,100 |
| 2018 | $2,565 | $189,900 | $40,000 | $149,900 |
| 2017 | $2,521 | $189,900 | $40,000 | $149,900 |
| 2016 | $2,512 | $189,900 | $40,000 | $149,900 |
| 2015 | $2,500 | $189,900 | $40,000 | $149,900 |
| 2014 | $2,501 | $0 | $0 | $0 |
Mortgage History
| Date | Status | Loan Amount | Loan Type |
|---|---|---|---|
| Open | $405,000 | New Conventional | |
| Previous Owner | $202,500 | New Conventional | |
| Previous Owner | $130,500 | New Conventional | |
| Previous Owner | $140,500 | Unknown | |
| Previous Owner | $40,000 | Credit Line Revolving | |
| Previous Owner | $50,000 | Credit Line Revolving | |
| Previous Owner | $117,000 | Balloon | |
| Previous Owner | $27,650 | Unknown | |
| Previous Owner | $50,600 | Credit Line Revolving |
Deed History
| Date | Type | Sale Price | Title Company |
|---|---|---|---|
| Warranty Deed | $430,000 | Meridian Title | |
| Warranty Deed | $225,000 | Meridian Title Co | |
| Deed | -- | -- |
About the Listing Agent

The Straatmann Group is a Dynamic and Collaborative team of Real Estate Professionals serving the entire Charlotte NC area. Founded by Jim and Charlynn Straatmann and built on the Core Values of Care, Communication and Integrity. For the entire Team, the Client Experience from our first meeting to the present day, has always been our #1 priority. We don’t have past clients - we stay connected and form life long relationships helping them plan their entire Real Estate Journey. For us its about
The's Other Listings
Source: Canopy MLS (Canopy Realtor® Association)
MLS Number: 4184622
APN: 029-382-03
- 12533 Tanners Ct
- 15200 Chowning Tavern Ln
- 1900 Salome Church Rd
- 11829 N Tryon St
- 14256 Drake Watch Ln Unit 322
- 14328 Evening Flight Ln
- 14423 Glendon Hall Ln
- 14331 Evening Flight Ln
- 13936 Mallard Lake Rd
- 12302 Volusia Ct
- 2519 Early Flight Dr
- 14139 Winford Ln
- 14022 Drake Watch Ln
- 14121 Winford Ln
- 407 Goodloe Dr
- 13401 Circle Dr
- 13903 Mallard Roost Rd
- 13514 Porter Creek Rd
- 10928 Greenhead View Rd
- 13407 Circle Dr Unit 40
