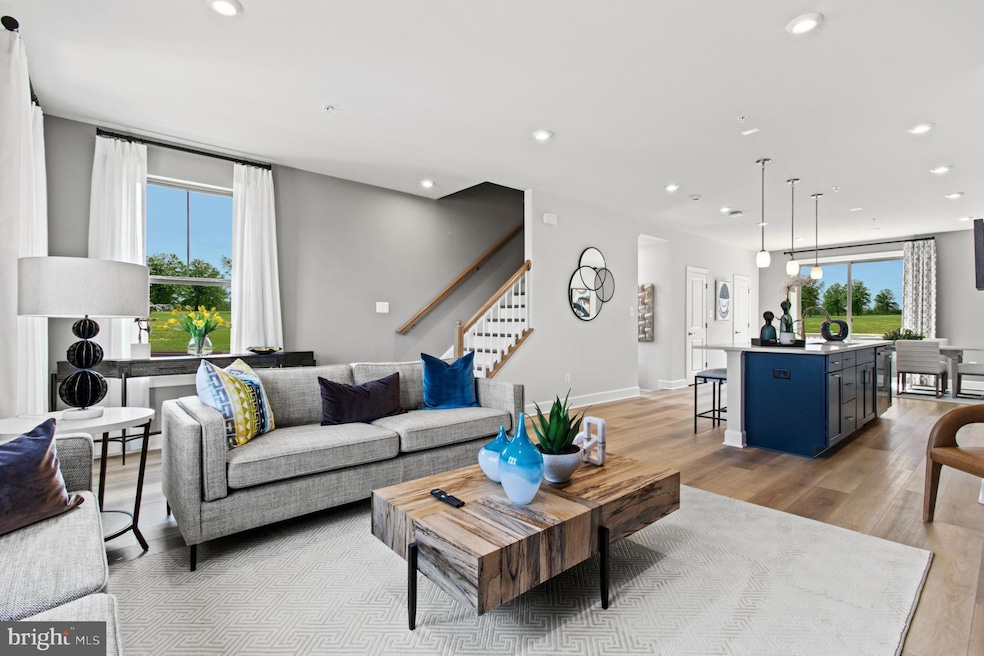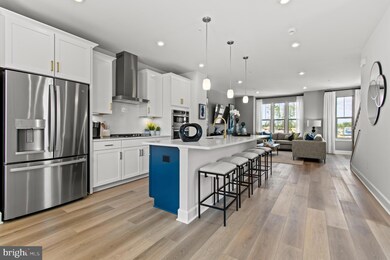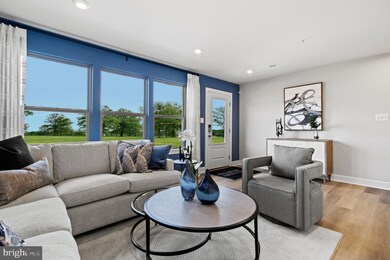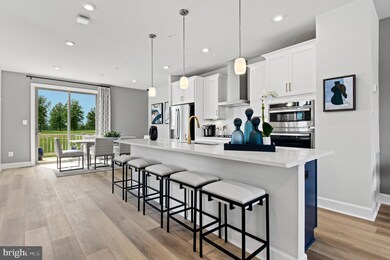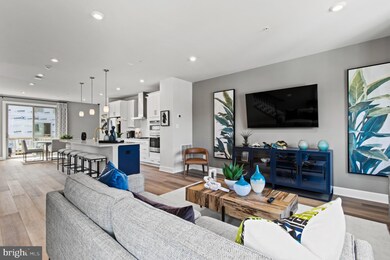
12601 Sweetgrass Way Brandywine, MD 20613
Highlights
- New Construction
- Contemporary Architecture
- Combination Kitchen and Living
- Open Floorplan
- Ceiling height of 9 feet or more
- 2 Car Attached Garage
About This Home
As of November 2024Introducing The Jenkins at The Woodlands! This exquisite home offers 4 bedrooms, 3.5 bathrooms, and over 1,900 square feet of contemporary living space. With its spacious design and premium amenities, this residence is perfect for families or those who love to entertain. Upon entering the lower level, you'll discover a cozy bedroom with an attached bathroom, perfect for guests or your personal retreat. As you make your way up to the main level, be enchanted by the seamless open-concept design flowing from the dining area to the gourmet kitchen and family room. The culinary enthusiast in your family will adore the upscale appliances, generous counter space, and expansive island, simplifying meal preparation. Step onto your private deck to enjoy al fresco dining or unwind while soaking in the stunning natural scenery. The upper level houses the primary bedroom with a spacious en suite bathroom, offering a serene sanctuary for relaxation. Two additional bedrooms share a hall bath on this level, ensuring ample space for all. Yet, the allure of this home extends beyond its interior charm. Located in The Woodlands community, residents have access to top-notch amenities including walking trails, playgrounds, and more!
*Photos shown are from a similar Jenkins home.
Townhouse Details
Home Type
- Townhome
Est. Annual Taxes
- $298
HOA Fees
- $138 Monthly HOA Fees
Parking
- 2 Car Attached Garage
- Rear-Facing Garage
Home Design
- New Construction
- Contemporary Architecture
- Slab Foundation
- Shingle Siding
- Vinyl Siding
- Brick Front
Interior Spaces
- 1,954 Sq Ft Home
- Property has 3 Levels
- Open Floorplan
- Ceiling height of 9 feet or more
- Sliding Doors
- Combination Kitchen and Living
Kitchen
- Built-In Oven
- Microwave
- Dishwasher
Bedrooms and Bathrooms
- 3 Bedrooms
Schools
- Brandywine Elementary School
- Gwynn Park Middle School
- Gwynn Park High School
Utilities
- Central Heating and Cooling System
- Programmable Thermostat
- Underground Utilities
- 60+ Gallon Tank
Additional Features
- More Than Two Accessible Exits
- Energy-Efficient Windows
- Property is in excellent condition
Listing and Financial Details
- Tax Lot A24
Community Details
Overview
- Association fees include lawn maintenance, road maintenance, snow removal, trash
- Built by Stanley Martin Homes
- The Woodlands Subdivision, The Jenkins Floorplan
Amenities
- Picnic Area
- Common Area
Recreation
- Community Playground
Map
Home Values in the Area
Average Home Value in this Area
Property History
| Date | Event | Price | Change | Sq Ft Price |
|---|---|---|---|---|
| 11/25/2024 11/25/24 | Sold | $450,000 | -6.2% | $230 / Sq Ft |
| 10/21/2024 10/21/24 | Pending | -- | -- | -- |
| 10/10/2024 10/10/24 | For Sale | $479,990 | -- | $246 / Sq Ft |
Tax History
| Year | Tax Paid | Tax Assessment Tax Assessment Total Assessment is a certain percentage of the fair market value that is determined by local assessors to be the total taxable value of land and additions on the property. | Land | Improvement |
|---|---|---|---|---|
| 2024 | $298 | $18,700 | $18,700 | $0 |
| 2023 | $298 | $18,700 | $18,700 | $0 |
| 2022 | $208 | $18,700 | $18,700 | $0 |
Mortgage History
| Date | Status | Loan Amount | Loan Type |
|---|---|---|---|
| Closed | $0 | New Conventional | |
| Open | $337,500 | New Conventional |
Deed History
| Date | Type | Sale Price | Title Company |
|---|---|---|---|
| Deed | $450,000 | Realty Title Services |
Similar Homes in Brandywine, MD
Source: Bright MLS
MLS Number: MDPG2128670
APN: 11-5716793
- 7007 Gladebrook Rd
- 12620 Knottwood Ln
- 7012 Woodlands Green Rd
- 7022 Woodlands Green Rd
- 12707 Cricket Song Way
- 7026 Woodlands Green Rd
- 12709 Cricket Song Way
- 12711 Cricket Song Way
- 7028 Woodlands Green Rd
- 12713 Cricket Song Way
- 12715 Cricket Song Way
- 7009 Savannah Dr
- 7003 Savannah Dr
- 7007 Savannah Dr
- 7013 Savannah Dr
- 12405 Morano Dr
- 6600 Old Marbury Rd
- 6707 Burch Hill Rd
- 6904 Burch Hill Rd
- 13010 Davenport Dr
