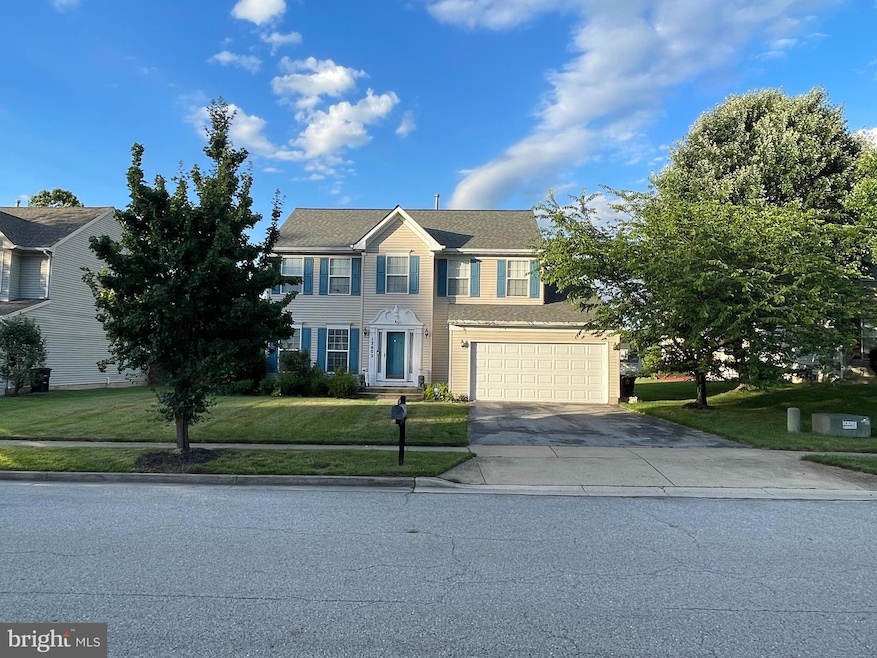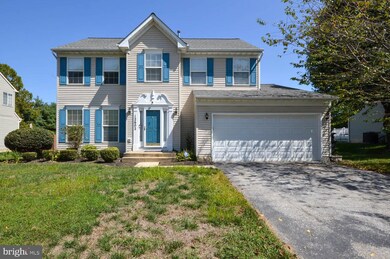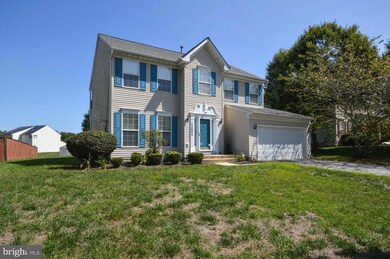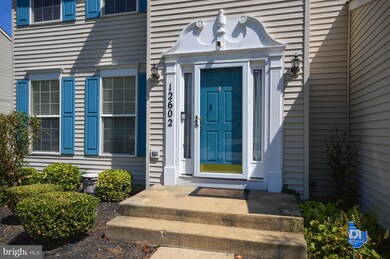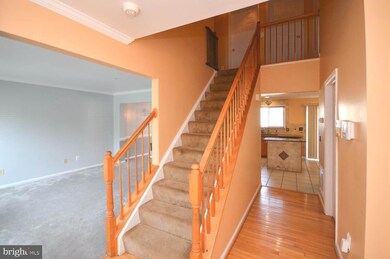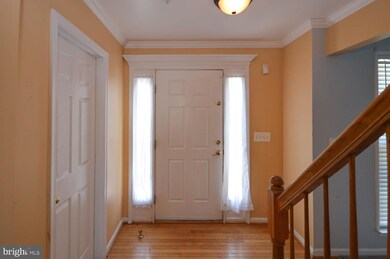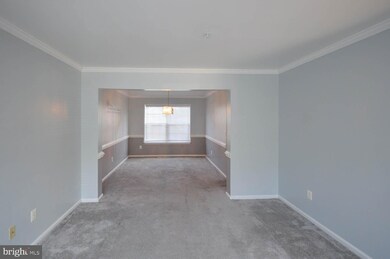
12602 Dunkirk Dr Upper Marlboro, MD 20772
Marlboro Village NeighborhoodHighlights
- Open Floorplan
- Vaulted Ceiling
- Living Room
- Colonial Architecture
- 2 Car Attached Garage
- Recessed Lighting
About This Home
As of November 2024Buyer's Couldn't Perform. Now this home can be YOURS!
Welcome to 12602 Dunkirk Lane, a beautifully maintained 3-bedroom, 2.5-bathroom home nestled in the desirable community of Upper Marlboro, Maryland. This inviting residence offers a perfect blend of comfort, style, and convenience, making it an ideal choice for those seeking a serene suburban lifestyle.
Key Features:
Spacious Layout: The home boasts a generous floor plan with ample living space, including a bright and airy living room, a formal dining area, and a cozy family room with a fireplace, perfect for gatherings and relaxation.
Owner Suite: The owner's bedroom offers a peaceful retreat with an en-suite bathroom featuring a soaking tub, separate shower, and dual vanities. Walk-in closets provide plenty of storage.
Outdoor Living: Step outside to a large, private backyard with a deck, perfect for outdoor entertaining or enjoying quiet evenings.
Location: Situated in a quiet neighborhood, this home is conveniently located near schools, parks, shopping, and major commuter routes, providing easy access to Washington, D.C., and surrounding areas.
Don’t miss the opportunity to make this charming house your new home.
Home Details
Home Type
- Single Family
Est. Annual Taxes
- $6,127
Year Built
- Built in 2001
Lot Details
- 0.28 Acre Lot
- Property is zoned RR
HOA Fees
- $37 Monthly HOA Fees
Parking
- 2 Car Attached Garage
- Front Facing Garage
- On-Street Parking
- Off-Street Parking
Home Design
- Colonial Architecture
- Slab Foundation
- Composition Roof
- Vinyl Siding
Interior Spaces
- Property has 3 Levels
- Open Floorplan
- Vaulted Ceiling
- Recessed Lighting
- Vinyl Clad Windows
- Window Treatments
- Window Screens
- Sliding Doors
- Six Panel Doors
- Family Room
- Living Room
- Dining Room
Kitchen
- Gas Oven or Range
- Microwave
- Ice Maker
- Dishwasher
- Disposal
Bedrooms and Bathrooms
- 4 Bedrooms
- En-Suite Primary Bedroom
- En-Suite Bathroom
Laundry
- Laundry Room
- Dryer
- Washer
Basement
- Basement Fills Entire Space Under The House
- Rear Basement Entry
Home Security
- Alarm System
- Storm Doors
- Fire and Smoke Detector
Utilities
- Central Air
- Heat Pump System
- Vented Exhaust Fan
- Natural Gas Water Heater
- Cable TV Available
Community Details
- Foxchase HOA
- Built by RICHMOND AMERICAN
- Foxchase Plat 15 Subdivision
Listing and Financial Details
- Tax Lot 50
- Assessor Parcel Number 17151757186
Map
Home Values in the Area
Average Home Value in this Area
Property History
| Date | Event | Price | Change | Sq Ft Price |
|---|---|---|---|---|
| 11/04/2024 11/04/24 | Sold | $530,000 | -1.9% | $261 / Sq Ft |
| 10/04/2024 10/04/24 | Pending | -- | -- | -- |
| 09/26/2024 09/26/24 | For Sale | $540,000 | 0.0% | $266 / Sq Ft |
| 09/18/2024 09/18/24 | Pending | -- | -- | -- |
| 09/13/2024 09/13/24 | For Sale | $540,000 | +47.5% | $266 / Sq Ft |
| 08/24/2018 08/24/18 | Sold | $366,000 | +0.1% | $180 / Sq Ft |
| 07/11/2018 07/11/18 | Pending | -- | -- | -- |
| 07/08/2018 07/08/18 | For Sale | $365,500 | 0.0% | $180 / Sq Ft |
| 07/12/2012 07/12/12 | Rented | $2,450 | -2.0% | -- |
| 07/12/2012 07/12/12 | Under Contract | -- | -- | -- |
| 05/01/2012 05/01/12 | For Rent | $2,500 | -- | -- |
Tax History
| Year | Tax Paid | Tax Assessment Tax Assessment Total Assessment is a certain percentage of the fair market value that is determined by local assessors to be the total taxable value of land and additions on the property. | Land | Improvement |
|---|---|---|---|---|
| 2024 | $5,714 | $412,333 | $0 | $0 |
| 2023 | $5,436 | $365,967 | $0 | $0 |
| 2022 | $5,115 | $319,600 | $101,600 | $218,000 |
| 2021 | $5,616 | $310,567 | $0 | $0 |
| 2020 | $5,542 | $301,533 | $0 | $0 |
| 2019 | $4,189 | $292,500 | $100,800 | $191,700 |
| 2018 | $5,106 | $282,133 | $0 | $0 |
| 2017 | $4,978 | $271,767 | $0 | $0 |
| 2016 | -- | $261,400 | $0 | $0 |
| 2015 | $5,144 | $261,400 | $0 | $0 |
| 2014 | $5,144 | $261,400 | $0 | $0 |
Mortgage History
| Date | Status | Loan Amount | Loan Type |
|---|---|---|---|
| Open | $514,100 | New Conventional | |
| Previous Owner | $373,869 | VA | |
| Previous Owner | $341,950 | VA | |
| Previous Owner | $322,283 | VA | |
| Previous Owner | $212,056 | FHA |
Deed History
| Date | Type | Sale Price | Title Company |
|---|---|---|---|
| Deed | $530,000 | Cardinal Title | |
| Deed | $366,000 | None Available | |
| Deed | $315,500 | -- | |
| Deed | $212,602 | -- |
Similar Homes in Upper Marlboro, MD
Source: Bright MLS
MLS Number: MDPG2119866
APN: 15-1757186
- 4308 Bowling Brooke Ct
- 4200 Alsace Way
- 13102 Ripon Place
- 4344 Stockport Way
- 12403 Welford Manor Dr
- 13568 Lord Sterling Place
- 13430 Lord Dunbore Place
- 14013 Lord Marlborough Place
- 4466 Lord Loudoun Ct
- 4468 Lord Loudoun Ct
- 13825 Lord Fairfax Place
- 4478 Lord Loudoun Ct
- 14006 Lord Marlborough Place
- 4915 King Patrick Way Unit 402
- 4607 Captain Covington Place
- 13922 Lord Fairfax Place
- 5209 Mount Airy Ln
- 5109 Mapleshade Ln W
- 4716 Captain Bayne Ct
- 4609 Exmoore Ct
