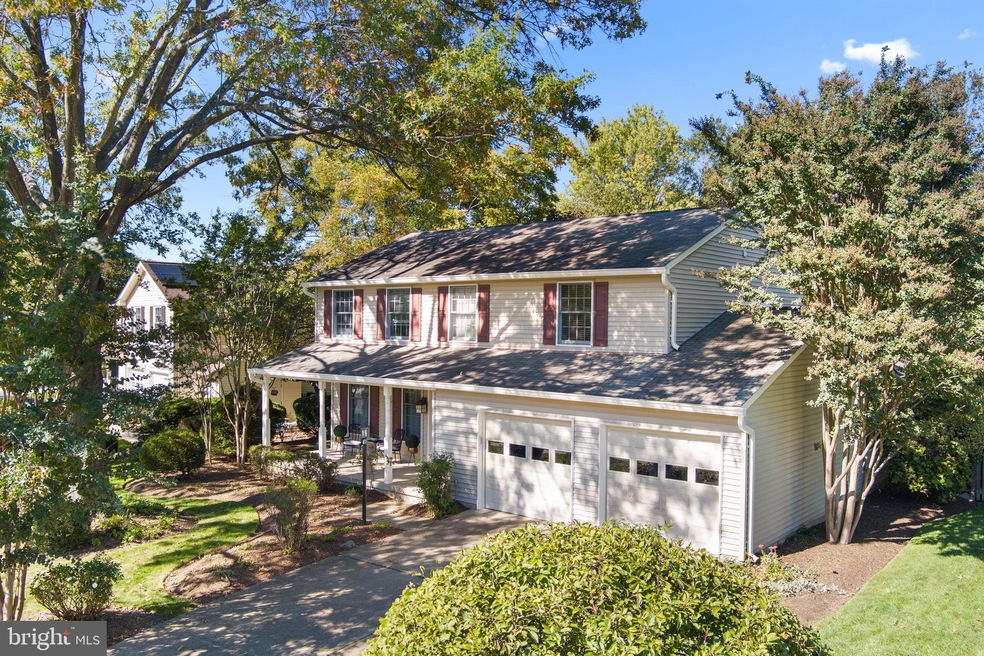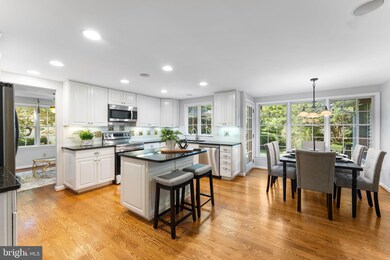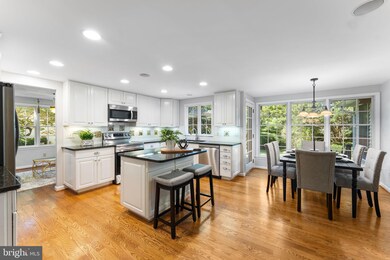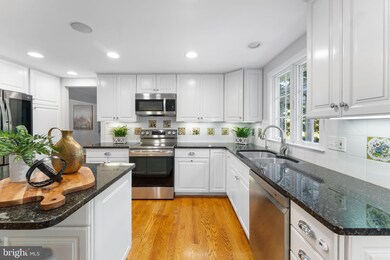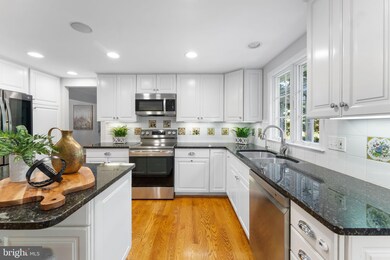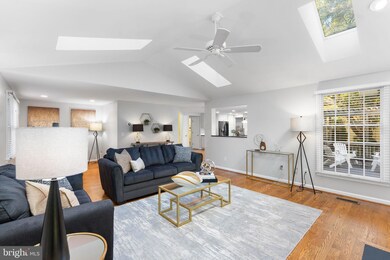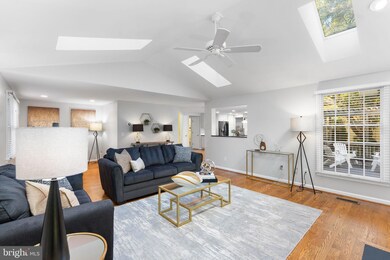
12604 Bayard Dr Reston, VA 20191
Highlights
- Open Floorplan
- Rambler Architecture
- 1 Fireplace
- Langston Hughes Middle School Rated A-
- Garden View
- Breakfast Area or Nook
About This Home
As of November 2024This stunning home is located in Reston's highly sought-after Polo Fields neighborhood, just half a mile from the Silver Line Metro station. It's a rare opportunity to own a beautiful property in this prime location, Surrounded by miles of trails and neighborhood parks. It boasts four spacious bedrooms and two updated bathrooms on the upper level. The main floor offers a welcoming layout, featuring a bright living room with many windows and skylights., a cozy breakfast nook, a formal dining room, an elegant second living area, and an updated half bath. The kitchen is outfitted with brand-new stainless steel appliances installed in 2023 and sleek granite countertops. Additional updates include fresh paint throughout the home, all bathrooms were fully remodeled in 2022, and the HVAC system was replaced in 2023. The lower level, updated with new carpeting in 2022, offers versatile spaces that can serve as a game room, home office, or entertainment area.
Additionally, it features a large storage room with built-in shelving for extra convenience. Nestled on a beautifully landscaped 0.26-acre lot, the home is surrounded by lush trees, vibrant shrubs, and blooming perennials, creating a serene and inviting outdoor environment. The charming patio is perfect for outdoor gatherings, barbecues, or quiet relaxation. The neighborhood offers abundant scenic trails, exclusive private parks, and recreation facilities. Beyond its beauty, this home is ideally located just 10 minutes from Dulles Airport, within walking distance of the Silver Line Metro, and offers easy access to Fairfax Parkway. This property is the perfect blend of convenience, luxury, and charm.
Last Agent to Sell the Property
Keller Williams Chantilly Ventures, LLC License #0225250627

Last Buyer's Agent
Denean Lee
Redfin Corporation

Home Details
Home Type
- Single Family
Est. Annual Taxes
- $8,797
Year Built
- Built in 1984 | Remodeled in 2023
Lot Details
- 0.26 Acre Lot
- Southwest Facing Home
- Landscaped
- Property is in very good condition
- Property is zoned 130
Parking
- 2 Car Attached Garage
- 2 Driveway Spaces
- Front Facing Garage
- Garage Door Opener
Home Design
- Rambler Architecture
- Slab Foundation
- Frame Construction
- Composition Roof
Interior Spaces
- Property has 2 Levels
- Open Floorplan
- Built-In Features
- Ceiling Fan
- Skylights
- 1 Fireplace
- Window Treatments
- Combination Kitchen and Dining Room
- Garden Views
Kitchen
- Breakfast Area or Nook
- Eat-In Kitchen
- Butlers Pantry
- Electric Oven or Range
- Self-Cleaning Oven
- Built-In Microwave
- Ice Maker
- ENERGY STAR Qualified Dishwasher
- Kitchen Island
- Disposal
Bedrooms and Bathrooms
- 4 Bedrooms
- Bathtub with Shower
- Walk-in Shower
Laundry
- Electric Front Loading Dryer
- ENERGY STAR Qualified Washer
Finished Basement
- Interior Basement Entry
- Basement with some natural light
Accessible Home Design
- Level Entry For Accessibility
Outdoor Features
- Patio
- Porch
Schools
- Dogwood Elementary School
- Hughes Middle School
- South Lakes High School
Utilities
- Central Air
- Heat Pump System
- Natural Gas Water Heater
- Phone Available
- Cable TV Available
Community Details
- Property has a Home Owners Association
- $1,000 Recreation Fee
- Polo Fields Subdivision
Listing and Financial Details
- Tax Lot 38
- Assessor Parcel Number 0164 09 0038
Map
Home Values in the Area
Average Home Value in this Area
Property History
| Date | Event | Price | Change | Sq Ft Price |
|---|---|---|---|---|
| 11/12/2024 11/12/24 | Sold | $982,000 | -1.8% | $299 / Sq Ft |
| 10/17/2024 10/17/24 | Pending | -- | -- | -- |
| 10/11/2024 10/11/24 | For Sale | $999,900 | -- | $304 / Sq Ft |
Tax History
| Year | Tax Paid | Tax Assessment Tax Assessment Total Assessment is a certain percentage of the fair market value that is determined by local assessors to be the total taxable value of land and additions on the property. | Land | Improvement |
|---|---|---|---|---|
| 2024 | $8,797 | $729,720 | $311,000 | $418,720 |
| 2023 | $8,274 | $703,870 | $311,000 | $392,870 |
| 2022 | $7,884 | $662,260 | $286,000 | $376,260 |
| 2021 | $7,663 | $627,840 | $261,000 | $366,840 |
| 2020 | $7,428 | $603,650 | $246,000 | $357,650 |
| 2019 | $7,640 | $620,880 | $246,000 | $374,880 |
| 2018 | $6,771 | $588,790 | $221,000 | $367,790 |
| 2017 | $6,908 | $571,890 | $211,000 | $360,890 |
| 2016 | $6,704 | $556,090 | $211,000 | $345,090 |
| 2015 | $6,467 | $556,090 | $211,000 | $345,090 |
| 2014 | $6,221 | $536,040 | $201,000 | $335,040 |
Mortgage History
| Date | Status | Loan Amount | Loan Type |
|---|---|---|---|
| Open | $400,000 | New Conventional | |
| Previous Owner | $460,200 | New Conventional | |
| Previous Owner | $40,000 | Credit Line Revolving | |
| Previous Owner | $50,009 | FHA | |
| Previous Owner | $417,000 | New Conventional | |
| Previous Owner | $161,000 | Stand Alone Second | |
| Previous Owner | $417,000 | New Conventional |
Deed History
| Date | Type | Sale Price | Title Company |
|---|---|---|---|
| Deed | $982,000 | First American Title | |
| Deed | $982,000 | First American Title | |
| Warranty Deed | $612,000 | -- |
Similar Homes in the area
Source: Bright MLS
MLS Number: VAFX2202034
APN: 0164-09-0038
- 12650 Thunder Chase Dr
- 2301 Noble Victory Ct
- 2200 Milburn Ln
- 12814 Tournament Dr
- 12937 Centre Park Cir Unit 407
- 12937 Centre Park Cir Unit 203
- 12925 Centre Park Cir Unit 409
- 12933 Centre Park Cir Unit 106
- 12958 Centre Park Cir Unit 427
- 12875 Mosaic Park Way
- 12880 Mosaic Park Way Unit 1-J
- 12629 Etruscan Dr
- 2412 Ivywood Rd
- 609 Herndon Pkwy
- 27 Silverway Dr Unit 34
- 2231 Sanibel Dr
- 12922 Sunrise Ridge Alley Unit 66
- 12718 Fox Woods Dr
- 12901 Alton Square Unit 201
- 2101 Highcourt Ln Unit 103
