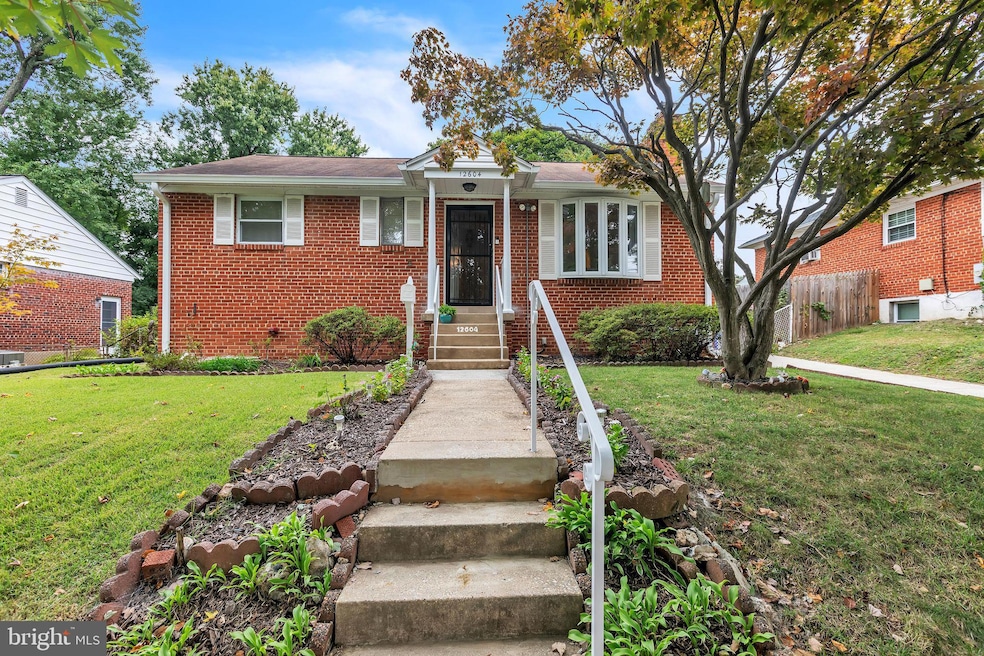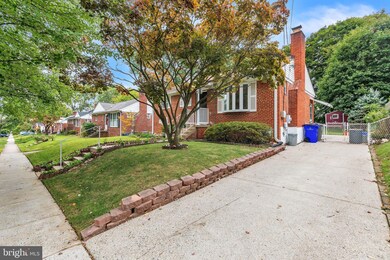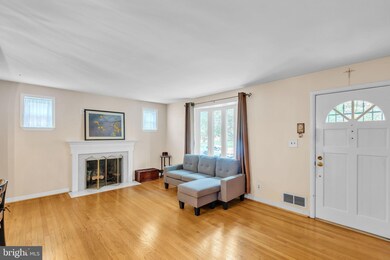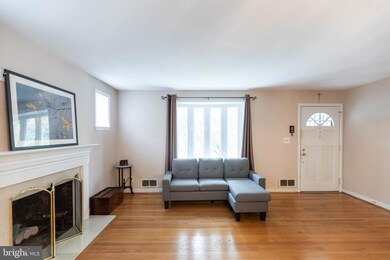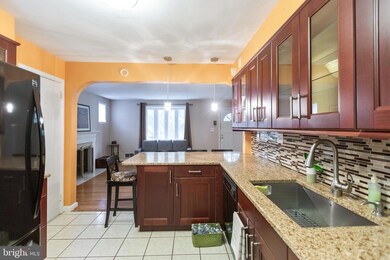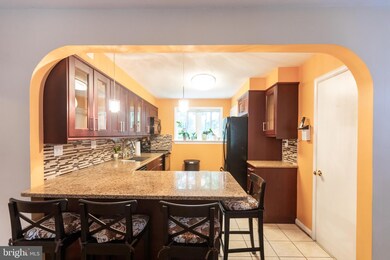
12604 Goodhill Rd Silver Spring, MD 20906
Connecticut Avenue Park NeighborhoodHighlights
- Rambler Architecture
- Wood Flooring
- Attic
- Wheaton High School Rated A
- Main Floor Bedroom
- 1 Fireplace
About This Home
As of October 2024Welcome home to 12604 Goodhill Road! This beautiful brick rancher comes with 3 bedrooms and 2 full baths. This charming home has been well-loved and meticulously maintained. Upon entering the home you will be greeted by an open living space with a fireplace and beautiful bay window offering ample natural light. Enjoy the modern kitchen with beautiful cabinets, backsplash, and quartz countertops. You will find hardwood floors in the living areas and bedrooms. The lower level is fully finished and features a full bathroom along with a large den. The den offers versatile space that is perfect for guests, extended family, an office, a game room, or a work room—the possibilities are endless! The laundry room is fully equipped with custom cabinets and a sink. Easily park your vehicles in the driveway and find plenty of street parking for guests. Enjoy outdoor living in the spacious fenced-in backyard.
This home is in a prime location right off of Connecticut Ave., close to great shopping centers, Glenmont Metro, and close to major highways. With no HOA and a range of desirable features, this home is ready for you to explore its full potential. Schedule a showing today and don’t miss the chance to make this your home!
Home Details
Home Type
- Single Family
Est. Annual Taxes
- $4,783
Year Built
- Built in 1953
Lot Details
- 7,154 Sq Ft Lot
- Property is in good condition
- Property is zoned R60
Home Design
- Rambler Architecture
- Brick Exterior Construction
- Slab Foundation
- Architectural Shingle Roof
Interior Spaces
- Property has 2 Levels
- 1 Fireplace
- Window Treatments
- Family Room Off Kitchen
- Wood Flooring
- Finished Basement
- Laundry in Basement
- Attic
Kitchen
- Stove
- Built-In Microwave
- Extra Refrigerator or Freezer
- Dishwasher
- Disposal
Bedrooms and Bathrooms
- 3 Main Level Bedrooms
Laundry
- Dryer
- Washer
Parking
- 2 Parking Spaces
- 2 Driveway Spaces
- On-Street Parking
Outdoor Features
- Shed
Utilities
- Central Heating and Cooling System
- Natural Gas Water Heater
- Phone Available
- Cable TV Available
Community Details
- No Home Owners Association
- Connecticut Avenue Estates Subdivision
Listing and Financial Details
- Tax Lot 7
- Assessor Parcel Number 161301246504
Map
Home Values in the Area
Average Home Value in this Area
Property History
| Date | Event | Price | Change | Sq Ft Price |
|---|---|---|---|---|
| 10/24/2024 10/24/24 | Sold | $510,000 | +2.0% | $368 / Sq Ft |
| 09/28/2024 09/28/24 | Pending | -- | -- | -- |
| 09/26/2024 09/26/24 | For Sale | $500,000 | 0.0% | $361 / Sq Ft |
| 09/25/2024 09/25/24 | Price Changed | $500,000 | -- | $361 / Sq Ft |
Tax History
| Year | Tax Paid | Tax Assessment Tax Assessment Total Assessment is a certain percentage of the fair market value that is determined by local assessors to be the total taxable value of land and additions on the property. | Land | Improvement |
|---|---|---|---|---|
| 2024 | $4,783 | $351,967 | $0 | $0 |
| 2023 | $3,831 | $331,533 | $0 | $0 |
| 2022 | $3,394 | $311,100 | $175,500 | $135,600 |
| 2021 | $3,090 | $301,867 | $0 | $0 |
| 2020 | $3,090 | $292,633 | $0 | $0 |
| 2019 | $2,954 | $283,400 | $160,400 | $123,000 |
| 2018 | $2,812 | $272,933 | $0 | $0 |
| 2017 | $2,738 | $262,467 | $0 | $0 |
| 2016 | -- | $252,000 | $0 | $0 |
| 2015 | $2,299 | $247,300 | $0 | $0 |
| 2014 | $2,299 | $242,600 | $0 | $0 |
Mortgage History
| Date | Status | Loan Amount | Loan Type |
|---|---|---|---|
| Open | $495,573 | FHA | |
| Previous Owner | $135,000 | New Conventional | |
| Previous Owner | $152,000 | New Conventional | |
| Previous Owner | $166,650 | FHA | |
| Previous Owner | $67,293 | Credit Line Revolving |
Deed History
| Date | Type | Sale Price | Title Company |
|---|---|---|---|
| Deed | $510,000 | Ktl Title | |
| Deed | $92,500 | -- |
Similar Homes in the area
Source: Bright MLS
MLS Number: MDMC2149880
APN: 13-01246504
- 3414 Farthing Dr
- 3807 Elby Ct
- 3914 Havard St
- 12911 Valleywood Dr
- 12205 Goodhill Rd
- 12929 Valleywood Dr
- 3407 Floral St
- 3833 Brightview St
- 3817 Brightview St
- 13102 Bluhill Rd
- 13013 Connecticut Ave
- 12112 Atherton Dr
- 4105 Isbell St
- 12841 Littleton St
- 3005 Newton St
- 12917 Estelle Rd
- 3213 Henderson Ave
- 13116 Estelle Rd
- 3113 Henderson Ave
- 13131 Holdridge Rd
