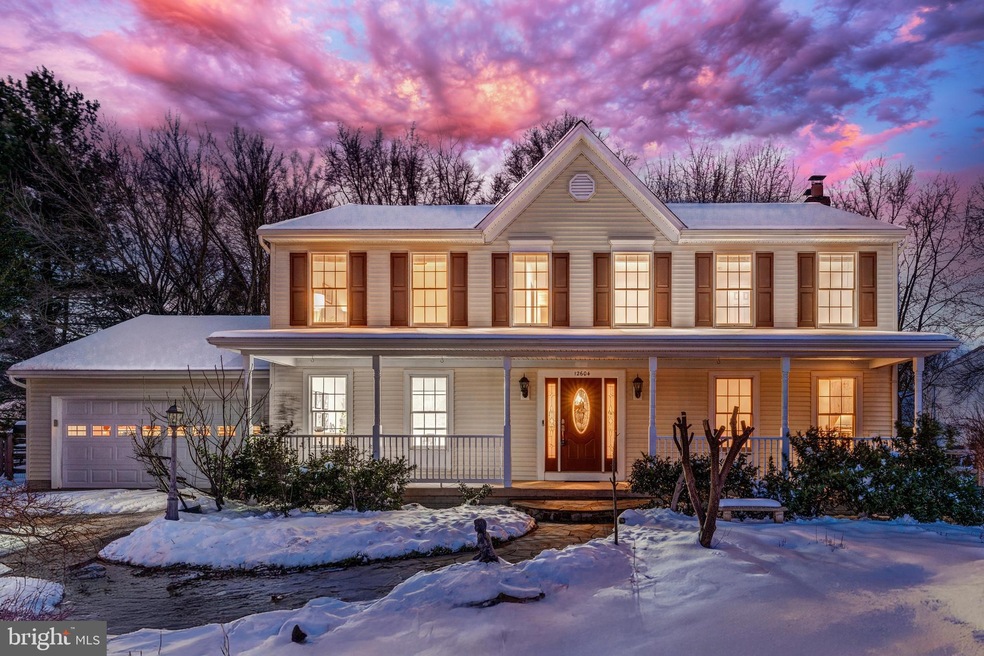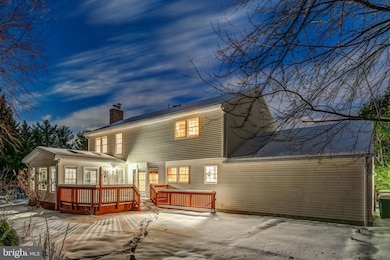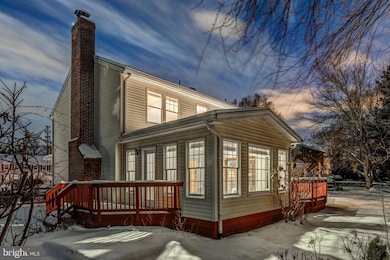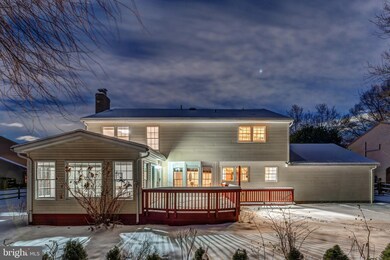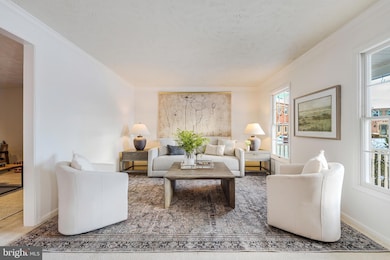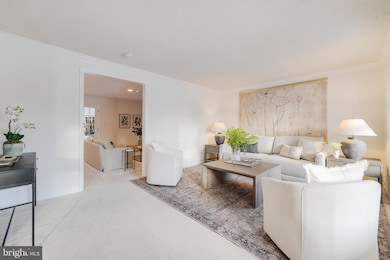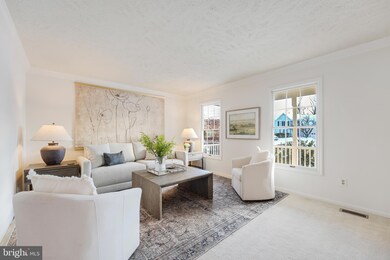
12604 Noble Victory Ln Reston, VA 20191
Highlights
- Open Floorplan
- Lake Privileges
- Community Lake
- Langston Hughes Middle School Rated A-
- Colonial Architecture
- Deck
About This Home
As of February 2025Welcome to 12604 Noble Victory, a remarkable home in Reston’s desirable Polo Fields, offering over 3,800 sqft of thoughtfully designed living space. Nestled in a tranquil cul-de-sac and steps from the metro, this 5-bedroom, 3.5-bath retreat seamlessly blends modern convenience and timeless charm. A flagstone walkway leads to the inviting covered front porch, setting the stage for what awaits inside. The gourmet kitchen, adorned with granite countertops, new appliances, a spacious island, and a charming bay window in the breakfast area, flows effortlessly into the formal dining room and multiple living spaces. French doors open to a stunning sunroom featuring hardwood floors, an exposed ceiling beam, four skylights, and an array of windows, all bathed in natural light. Step through the sliding glass door onto the deck and wood patio, overlooking a backyard oasis perfect for relaxation or gardening. The upper level is highlighted by gleaming hardwood floors, a luxurious primary suite with a fully updated spa-like bath, and oversized secondary bedrooms. The fully finished lower level offers a rec room, storage, and walk-up access to the lush, landscaped backyard. With an oversized two-car garage and a spacious driveway, this home truly has it all. Don’t miss this exceptional opportunity—schedule your private tour today! Reston offers 15 pools, 55 miles of trails, numerous parks, 4 beautiful lakes, 52 tennis courts, 18 pickle ball courts, a variety of community events and programs throughout the year, including festivals, concerts, workshops, and social gatherings, several community centers, including the Reston Association's main headquarters, the Walker Nature Center, and the Lake House at Lake Newport, which offer spaces for community meetings and classes. Commuters dream easy access to metro, FFX County Pkwy, 267, Reston Town Center. HVAC 2010 HWH 2015.
Home Details
Home Type
- Single Family
Est. Annual Taxes
- $10,707
Year Built
- Built in 1988
Lot Details
- 0.27 Acre Lot
- Split Rail Fence
- Landscaped
- Level Lot
- Back Yard
- Property is in very good condition
- Property is zoned 130
HOA Fees
- $71 Monthly HOA Fees
Parking
- 2 Car Attached Garage
- Front Facing Garage
Home Design
- Colonial Architecture
- Slab Foundation
- Vinyl Siding
Interior Spaces
- Property has 3 Levels
- Open Floorplan
- Beamed Ceilings
- Ceiling Fan
- Recessed Lighting
- 2 Fireplaces
- Brick Fireplace
- Family Room Off Kitchen
- Formal Dining Room
- Garden Views
Kitchen
- Breakfast Area or Nook
- Stove
- Built-In Microwave
- Dishwasher
- Kitchen Island
- Upgraded Countertops
- Disposal
Flooring
- Wood
- Carpet
- Ceramic Tile
Bedrooms and Bathrooms
- 5 Bedrooms
- En-Suite Bathroom
- Walk-In Closet
Laundry
- Laundry on main level
- Dryer
- Washer
Finished Basement
- Heated Basement
- Walk-Up Access
- Interior and Exterior Basement Entry
- Sump Pump
- Natural lighting in basement
Outdoor Features
- Lake Privileges
- Deck
- Patio
- Porch
Schools
- Dogwood Elementary School
- Hughes Middle School
- South Lakes High School
Utilities
- Central Air
- Heat Pump System
- Electric Water Heater
Listing and Financial Details
- Tax Lot 116
- Assessor Parcel Number 0252 12 0116
Community Details
Overview
- Association fees include pool(s), recreation facility
- Reston Association
- Polo Fields Subdivision, Hamilton Floorplan
- Property Manager
- Community Lake
Amenities
- Common Area
Recreation
- Tennis Courts
- Baseball Field
- Soccer Field
- Community Basketball Court
- Volleyball Courts
- Community Playground
- Community Pool
- Recreational Area
- Jogging Path
- Bike Trail
Map
Home Values in the Area
Average Home Value in this Area
Property History
| Date | Event | Price | Change | Sq Ft Price |
|---|---|---|---|---|
| 02/07/2025 02/07/25 | Sold | $1,012,000 | +1.2% | $268 / Sq Ft |
| 01/21/2025 01/21/25 | Pending | -- | -- | -- |
| 01/18/2025 01/18/25 | Price Changed | $999,600 | -4.8% | $265 / Sq Ft |
| 01/09/2025 01/09/25 | For Sale | $1,049,600 | +54.6% | $278 / Sq Ft |
| 11/08/2019 11/08/19 | Sold | $679,000 | -1.6% | $192 / Sq Ft |
| 10/02/2019 10/02/19 | Pending | -- | -- | -- |
| 09/12/2019 09/12/19 | For Sale | $689,900 | -- | $195 / Sq Ft |
Tax History
| Year | Tax Paid | Tax Assessment Tax Assessment Total Assessment is a certain percentage of the fair market value that is determined by local assessors to be the total taxable value of land and additions on the property. | Land | Improvement |
|---|---|---|---|---|
| 2024 | $10,706 | $888,130 | $311,000 | $577,130 |
| 2023 | $10,055 | $855,340 | $311,000 | $544,340 |
| 2022 | $9,771 | $820,710 | $286,000 | $534,710 |
| 2021 | $8,656 | $709,230 | $261,000 | $448,230 |
| 2020 | $8,404 | $682,950 | $246,000 | $436,950 |
| 2019 | $7,852 | $638,150 | $246,000 | $392,150 |
| 2018 | $6,966 | $605,710 | $221,000 | $384,710 |
| 2017 | $7,108 | $588,440 | $211,000 | $377,440 |
| 2016 | $6,942 | $575,830 | $211,000 | $364,830 |
| 2015 | $6,697 | $575,830 | $211,000 | $364,830 |
| 2014 | $6,443 | $555,200 | $201,000 | $354,200 |
Mortgage History
| Date | Status | Loan Amount | Loan Type |
|---|---|---|---|
| Open | $860,200 | New Conventional | |
| Closed | $860,200 | New Conventional | |
| Previous Owner | $165,937 | New Conventional |
Deed History
| Date | Type | Sale Price | Title Company |
|---|---|---|---|
| Deed | $1,012,000 | Chicago Title | |
| Deed | $1,012,000 | Chicago Title | |
| Deed | $679,000 | Highland Title & Escrow | |
| Deed | $238,100 | -- |
Similar Homes in the area
Source: Bright MLS
MLS Number: VAFX2216758
APN: 0252-12-0116
- 2301 Noble Victory Ct
- 12650 Thunder Chase Dr
- 2206 Milburn Ln
- 12629 Etruscan Dr
- 2412 Ivywood Rd
- 2200 Milburn Ln
- 12718 Fox Woods Dr
- 12814 Tournament Dr
- 12925 Centre Park Cir Unit 409
- 12937 Centre Park Cir Unit 407
- 12937 Centre Park Cir Unit 203
- 2519 Fallon Dr
- 2454 Arctic Fox Way
- 12933 Centre Park Cir Unit 106
- 2231 Sanibel Dr
- 12958 Centre Park Cir Unit 427
- 2402 Cloudcroft Square
- 12875 Mosaic Park Way
- 12880 Mosaic Park Way Unit 1-J
- 13060 Marcey Creek Rd
