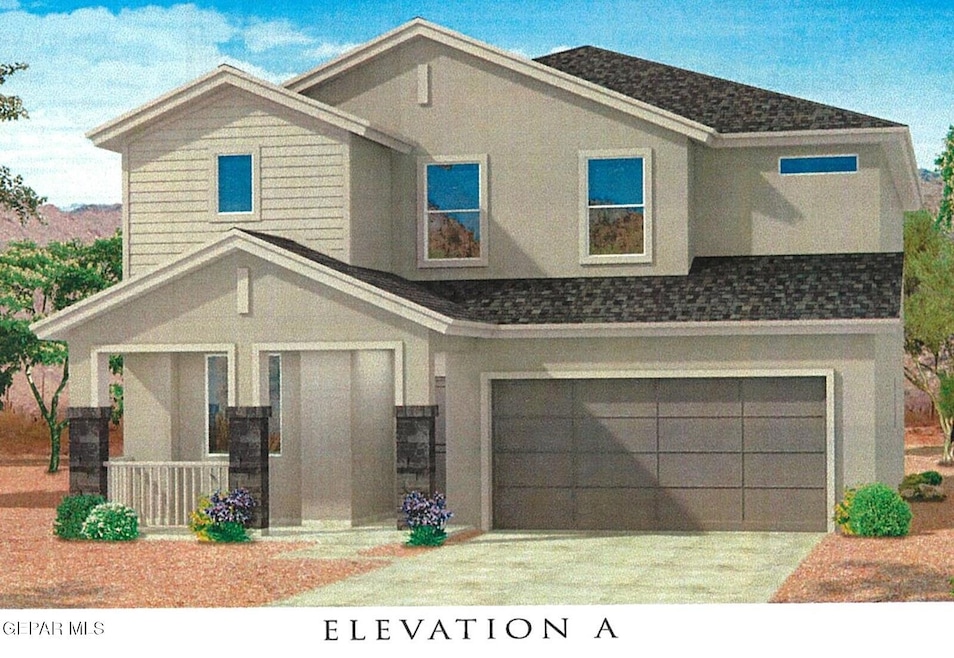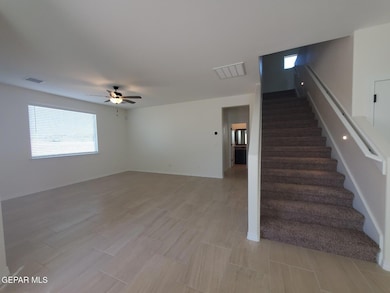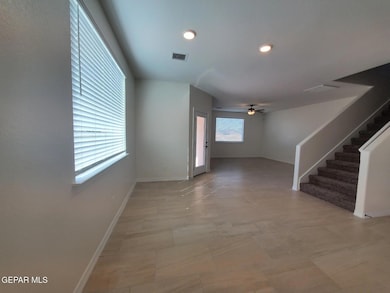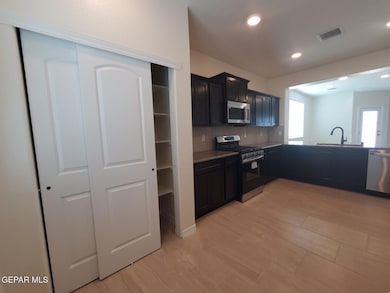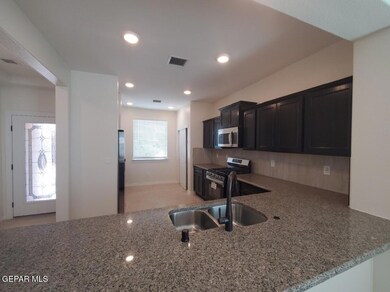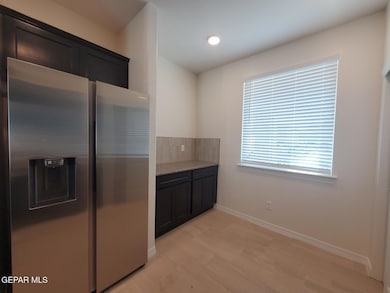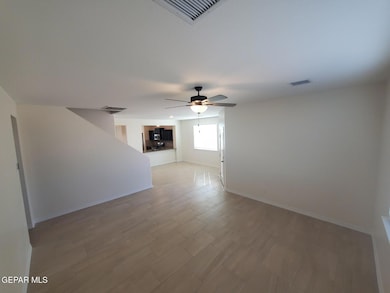
12604 Raul Lopez Ct El Paso, TX 79928
Highlights
- Loft
- Granite Countertops
- Covered patio or porch
- Great Room
- No HOA
- Breakfast Area or Nook
About This Home
As of January 2025The welcome mat is out! Complete, clean and ready for YOU! This unique home welcomes all with its warmth. Sunny dining & cheerful great room combine to offer hours of joyful entertaining w/family & friends. Kitchen wraps around you w/beautiful cabinets & granite tops. It includes a cozy dine-in/study area. Bedroom + bath round out the downstairs. Upstairs is a spacious loft, 2 more large secondary bedrooms + full bath and a utility room. An impressive master suite completes this area. Covered patio for outdoor enjoyment. Double w/auto door opener. Low maintenance front & side yard landscaping is included.
Interior photos are of another Mercury. Some pictured features might be included features. Please verify these with a representative of the Seller.
Home Details
Home Type
- Single Family
Est. Annual Taxes
- $395
Year Built
- Built in 2024
Lot Details
- 5,688 Sq Ft Lot
- North Facing Home
- Back Yard Fenced
- Drip System Landscaping
- Property is zoned R3
Home Design
- Frame Construction
- Pitched Roof
- Shingle Roof
- Stucco Exterior
Interior Spaces
- 2,546 Sq Ft Home
- 2-Story Property
- Ceiling Fan
- Double Pane Windows
- Vinyl Clad Windows
- Blinds
- Great Room
- Dining Area
- Loft
- Utility Room
- Washer and Electric Dryer Hookup
Kitchen
- Breakfast Area or Nook
- Free-Standing Gas Oven
- Microwave
- Dishwasher
- Granite Countertops
- Flat Panel Kitchen Cabinets
- Disposal
Flooring
- Carpet
- Tile
Bedrooms and Bathrooms
- 4 Bedrooms
- Primary Bedroom Upstairs
- En-Suite Primary Bedroom
- Walk-In Closet
- Granite Bathroom Countertops
Home Security
- Alarm System
- Fire and Smoke Detector
Parking
- Attached Garage
- Garage Door Opener
Outdoor Features
- Covered patio or porch
Schools
- Sierra Elementary School
- Walter Clarke Middle School
- Americas High School
Utilities
- Refrigerated Cooling System
- SEER Rated 13-15 Air Conditioning Units
- Heating System Uses Natural Gas
- Tankless Water Heater
- Water Softener is Owned
Community Details
- No Home Owners Association
- Built by CareFree Homes
- Gateway Estates Subdivision
Listing and Financial Details
- Move-in Ready
- Assessor Parcel Number G195000004K0200
Map
Home Values in the Area
Average Home Value in this Area
Property History
| Date | Event | Price | Change | Sq Ft Price |
|---|---|---|---|---|
| 01/28/2025 01/28/25 | Sold | -- | -- | -- |
| 11/16/2024 11/16/24 | For Sale | $337,175 | -- | $132 / Sq Ft |
| 11/13/2024 11/13/24 | Pending | -- | -- | -- |
Tax History
| Year | Tax Paid | Tax Assessment Tax Assessment Total Assessment is a certain percentage of the fair market value that is determined by local assessors to be the total taxable value of land and additions on the property. | Land | Improvement |
|---|---|---|---|---|
| 2024 | -- | $20,468 | $20,468 | -- |
Mortgage History
| Date | Status | Loan Amount | Loan Type |
|---|---|---|---|
| Closed | $327,889 | FHA |
Similar Homes in the area
Source: Greater El Paso Association of REALTORS®
MLS Number: 912399
APN: G195-000-004K-0200
- 15229 Gauge
- 15056 Ambition Ave
- 15044 Ambition Ave
- 4612 Memphis Ave
- 4106 Mckinley Ave
- 4007 Tyler Ave
- 5119 Timberwolf Dr
- 3901 Mckinley Ave
- 3907 Fort Blvd
- 4010 Sacramento Ave
- 3806 Mountain Ave
- 3729 Monroe Ave
- 3725 Monroe Ave
- 5325 Timberwolf Dr
- 3719 Jackson Ave
- 3732 Fort Blvd
- 3905 Nashville Ave
- 3711 Harrison Ave
- 4416 Cambridge Ave
- 2518 Partello St
