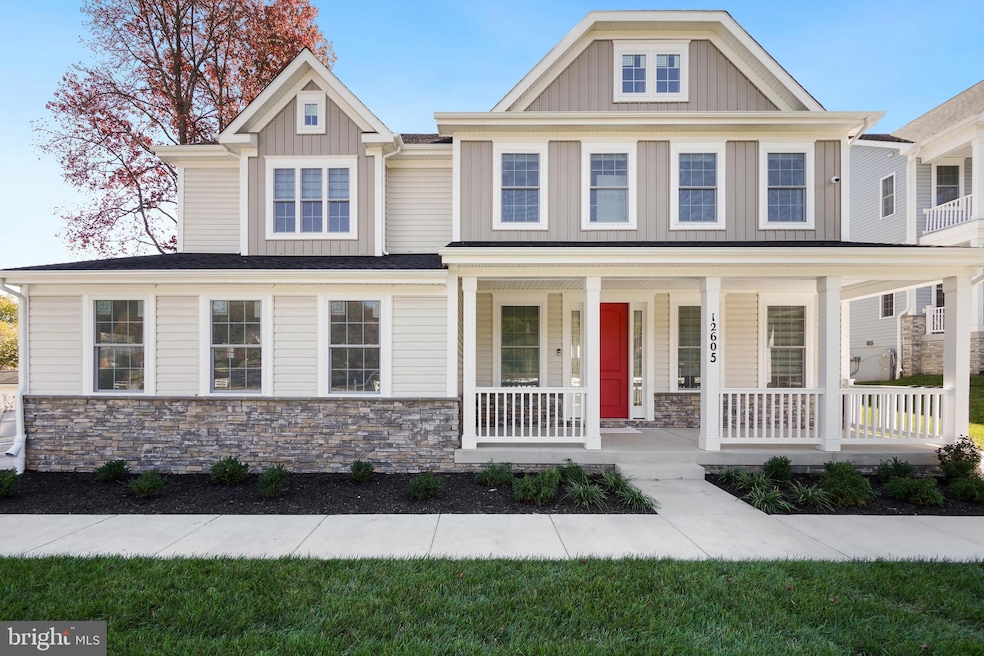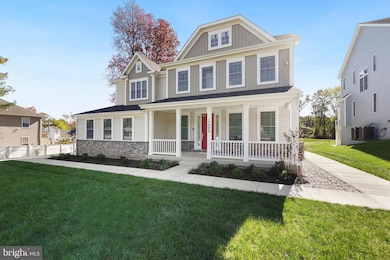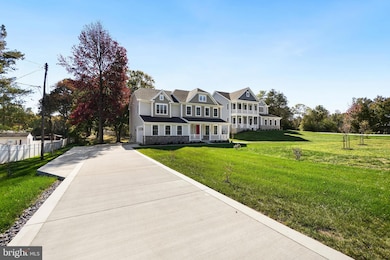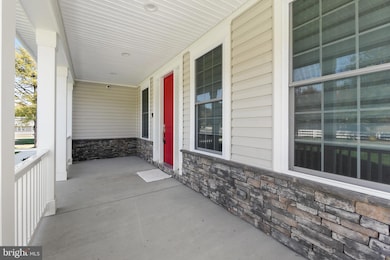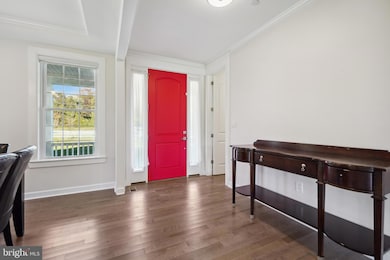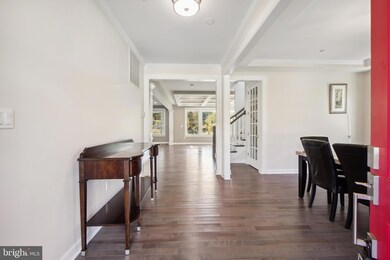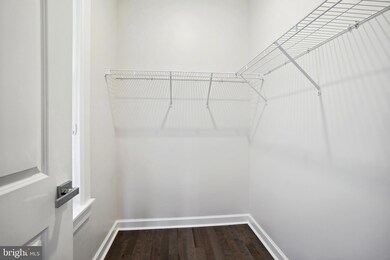
12605 Lanham Severn Rd Bowie, MD 20720
Old Bowie NeighborhoodEstimated payment $7,428/month
Highlights
- Gourmet Kitchen
- No HOA
- Stainless Steel Appliances
- Colonial Architecture
- Double Oven
- 1-minute walk to Veterans Memorial Park
About This Home
OPEN HOUSE Sunday, April 27, 2025, 1:00pm - 4:00PM. Welcome to 12605 Lanham Severn Road in Bowie, a spectacular newly constructed, completed in 2024. This stunning home showcases 5 bedrooms and 5 full bathrooms and three fully finished levels. At 3500sf, a fully finished lower level, this showpiece has been beautifully built with impressive mill work, quality finishes and a versatile open concept floor plan. Includes a Quality Builder's Warranty transferred from builder to subsequent buyer.
The lot size being just under an acre, is a perfect blend of interior living and outdoor space for the most discerning buyers. The generous and calming open floor plan is bathed in natural light through multiple large windows. The gourmet kitchen with all stainless-steel appliances, double oven, extensive granite countertop stations, custom Shaker cabinets, a huge granite countertop center island, walk-in pantry and abundant storage could make any person who likes to cook feel like a chef. The kitchen opens to a great and welcoming family room with large windows and modern glass front electric fireplace. Completing the main level is a private executive office, full bathroom and mud room with access to the 2-car garage which includes an Electric Vehicle (EV) Charger.
Four bedrooms are located on the upper level to include a gorgeous owner’s ensuite featuring two custom walk-in closets, a spa-like luxury ensuite bathroom with double sink vanity, free standing soaking tub, large shower and a custom linen closet. A second ensuite bedroom features an ensuite bathroom and walk-in closet, two bedrooms include a walk-in closet in each and a Jack and Jill bathroom. To complete the upper level a laundry room featuring a stand-alone washer, dryer and sink with storage.
The entire lower level is suited to your lifestyle needs with a large multi-functional and multi-room space. Envision, of your choosing in the large open main room: big screen TV lounge or pool parlor or a game retreat along with the contemporary wet bar with ice maker and cooler, a workout/yoga room, a large bedroom with double door custom closet, a full bathroom with tub/shower combination, a storage and utility room. The staircase exists to the backyard which can be designed as an extension of the interior space for creating great outdoor family fun and entrainment areas. This is not just a spectacular newly constructed house; it is a lifestyle to enjoy. See yourself living a new way of life. Schedule a tour today.
Open House Schedule
-
Sunday, April 27, 20251:00 to 4:00 pm4/27/2025 1:00:00 PM +00:004/27/2025 4:00:00 PM +00:00Thank you, colleagues in advance, we welcome your buyers. Either the agent at the OH or I will answer any questions they may have.Add to Calendar
Home Details
Home Type
- Single Family
Est. Annual Taxes
- $11,442
Year Built
- Built in 2024
Lot Details
- 0.96 Acre Lot
- Property is zoned RR
Parking
- 2 Car Direct Access Garage
- Side Facing Garage
- Driveway
- Off-Street Parking
Home Design
- Colonial Architecture
- Architectural Shingle Roof
- Shingle Siding
- Concrete Perimeter Foundation
Interior Spaces
- Property has 2 Levels
- Wet Bar
- Bar
- Crown Molding
- Ceiling height of 9 feet or more
- Ceiling Fan
- Recessed Lighting
- Window Treatments
- Family Room Off Kitchen
- Dining Area
- Ceramic Tile Flooring
- Intercom
Kitchen
- Gourmet Kitchen
- Double Oven
- Cooktop with Range Hood
- Built-In Microwave
- Ice Maker
- Dishwasher
- Stainless Steel Appliances
- Kitchen Island
- Disposal
Bedrooms and Bathrooms
- 5 Main Level Bedrooms
- Walk-In Closet
- 5 Full Bathrooms
- Soaking Tub
Laundry
- Dryer
- Washer
Finished Basement
- Heated Basement
- Connecting Stairway
- Interior and Exterior Basement Entry
Eco-Friendly Details
- Energy-Efficient Windows
Utilities
- Forced Air Heating and Cooling System
- Vented Exhaust Fan
- Electric Water Heater
Community Details
- No Home Owners Association
- Bowie Subdivision
Listing and Financial Details
- Tax Lot 1
- Assessor Parcel Number 17145731732
Map
Home Values in the Area
Average Home Value in this Area
Tax History
| Year | Tax Paid | Tax Assessment Tax Assessment Total Assessment is a certain percentage of the fair market value that is determined by local assessors to be the total taxable value of land and additions on the property. | Land | Improvement |
|---|---|---|---|---|
| 2024 | $1,468 | $107,500 | $107,500 | $0 |
| 2023 | $1,468 | $107,500 | $107,500 | $0 |
Property History
| Date | Event | Price | Change | Sq Ft Price |
|---|---|---|---|---|
| 01/23/2025 01/23/25 | Price Changed | $1,160,000 | -2.5% | -- |
| 12/05/2024 12/05/24 | For Sale | $1,190,000 | -- | -- |
Similar Homes in Bowie, MD
Source: Bright MLS
MLS Number: MDPG2134074
APN: 14-5731732
- 12323 Lanham Severn Rd
- 12338 Lanham Severn Rd
- 8710 Maple Ave
- 12203 Lanham Severn Rd Unit R
- 12203 Lanham Severn Rd
- 8517 Chestnut Ave
- 13124 12th St
- 8266 Quill Point Dr
- 13125 11th St
- 13024 6th St
- 13001 4th St
- 13205 10th St
- 12332 Quarterback Ct
- 11911 Frost Dr
- 13118 6th St
- 12321 Quarterback Ct
- 0 5th St Unit MDPG2135750
- 8704 Elm Ave
- 12221 Quadrille Ln
- 000 000 High Bridge
