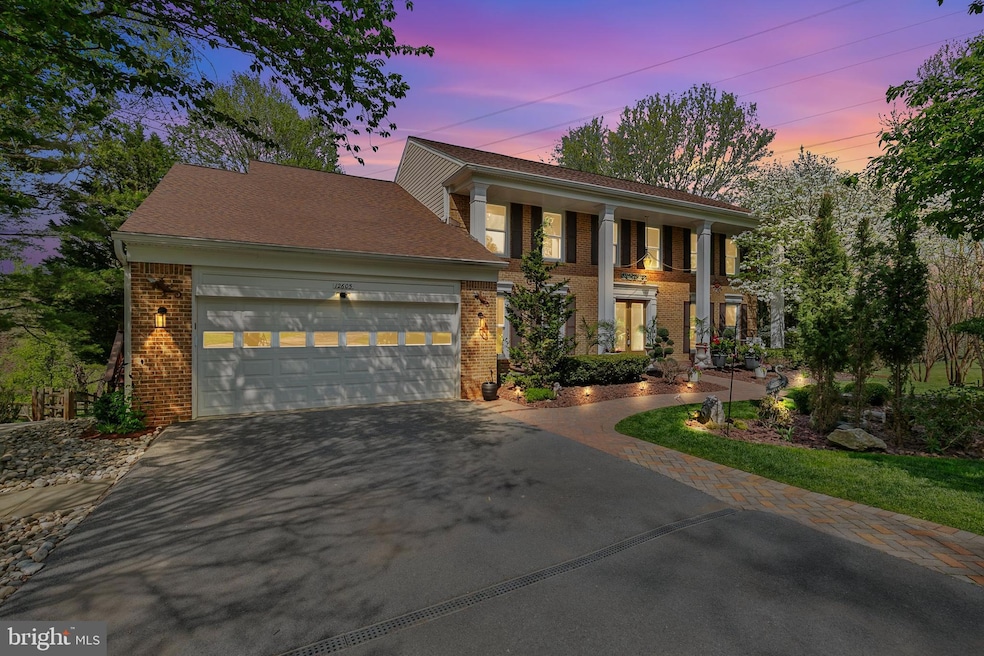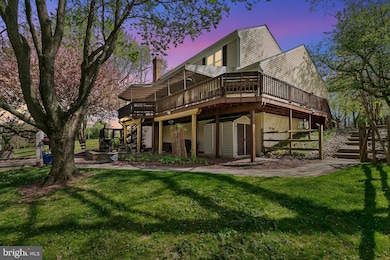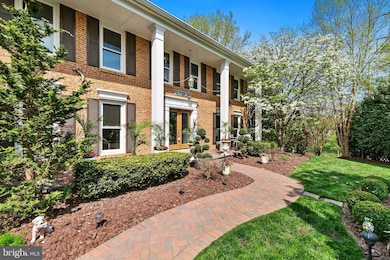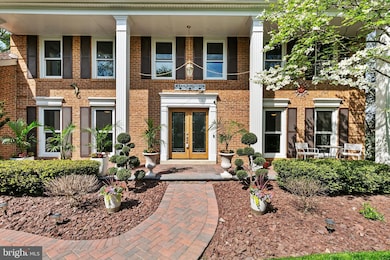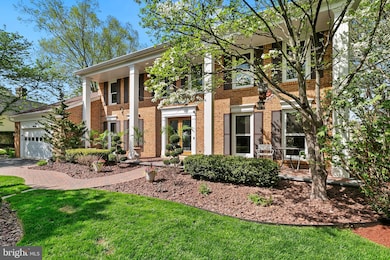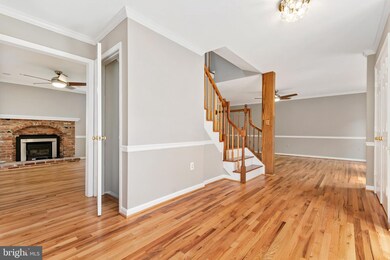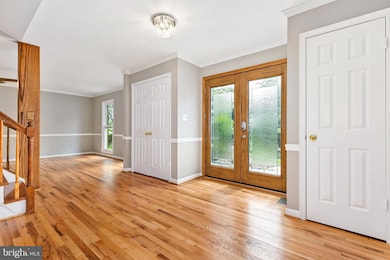
12605 Lloydminster Dr North Potomac, MD 20878
Estimated payment $6,311/month
Highlights
- Colonial Architecture
- 2 Car Attached Garage
- Split Rail Fence
- Jones Lane Elementary School Rated A
- Central Heating and Cooling System
About This Home
Impressive brick-front Colonial in the highly sought-after Potomac Chase community! This spacious home offers a perfect blend of elegance and comfort, starting with gleaming hardwood floors throughout the entire main level. The renovated kitchen is a true standout, featuring granite countertops, stainless steel appliances, recessed lighting, a center island, ample cabinet space, and a bright eat-in area. A lovely door off the kitchen leads directly to the covered deck—ideal for indoor-outdoor living. The expansive deck overlooks a serene, fenced backyard with a koi pond and parkland behind, providing a tranquil setting and added privacy. The main level also features an updated powder room, a spacious family room with a cozy brick fireplace and chair rail molding, a formal dining room, a separate living room with French doors, and a dedicated office equipped with built-in shelving and offering peaceful views of the yard. A convenient mudroom with washer/dryer and utility sink completes this level. Upstairs, you'll find five generously sized bedrooms, all with hardwood flooring. The spacious primary suite features a renovated luxury bath with a double vanity, custom-tiled glass shower, soaking tub, and skylights that bathe the space in natural light. A second full bath serves the additional bedrooms. The fully finished walk-out basement offers incredible versatility, complete with a kitchen, recessed lighting, built-in shelving, a large sixth bedroom, a full bath, a bonus laundry area, and ample storage space. The backyard is truly special—an entertainer’s dream with a large deck, patio, mature trees, and open grassy areas that offer endless possibilities for play and relaxation. HVAC is 8 years old and the Water Heater is 2 months old. All this is just minutes from top-rated schools, parks, shopping, and major commuter routes. A rare opportunity in a premier location!
Listing Agent
Emily Cottone
Redfin Corp License #665441

Open House Schedule
-
Saturday, April 26, 20251:00 to 3:00 pm4/26/2025 1:00:00 PM +00:004/26/2025 3:00:00 PM +00:00Add to Calendar
Home Details
Home Type
- Single Family
Est. Annual Taxes
- $9,832
Year Built
- Built in 1987
Lot Details
- 0.42 Acre Lot
- Split Rail Fence
- Property is zoned R200
HOA Fees
- $38 Monthly HOA Fees
Parking
- 2 Car Attached Garage
- Front Facing Garage
- Shared Driveway
Home Design
- Colonial Architecture
- Frame Construction
Interior Spaces
- Property has 3 Levels
- Finished Basement
Bedrooms and Bathrooms
Utilities
- Central Heating and Cooling System
- Natural Gas Water Heater
Community Details
- Association fees include trash, common area maintenance
- Foxhills North HOA
- Potomac Chase Subdivision
Listing and Financial Details
- Tax Lot 54
- Assessor Parcel Number 160602638135
Map
Home Values in the Area
Average Home Value in this Area
Tax History
| Year | Tax Paid | Tax Assessment Tax Assessment Total Assessment is a certain percentage of the fair market value that is determined by local assessors to be the total taxable value of land and additions on the property. | Land | Improvement |
|---|---|---|---|---|
| 2024 | $9,832 | $809,300 | $245,400 | $563,900 |
| 2023 | $7,964 | $734,967 | $0 | $0 |
| 2022 | $6,892 | $660,633 | $0 | $0 |
| 2021 | $12,374 | $586,300 | $233,600 | $352,700 |
| 2020 | $6,084 | $579,400 | $0 | $0 |
| 2019 | $5,991 | $572,500 | $0 | $0 |
| 2018 | $2,781 | $565,600 | $233,600 | $332,000 |
| 2017 | $6,161 | $565,600 | $0 | $0 |
| 2016 | -- | $565,600 | $0 | $0 |
| 2015 | $5,261 | $565,900 | $0 | $0 |
| 2014 | $5,261 | $553,700 | $0 | $0 |
Property History
| Date | Event | Price | Change | Sq Ft Price |
|---|---|---|---|---|
| 04/24/2025 04/24/25 | For Sale | $979,000 | +51.8% | $249 / Sq Ft |
| 06/14/2019 06/14/19 | Sold | $645,000 | +3.2% | $232 / Sq Ft |
| 05/21/2019 05/21/19 | Pending | -- | -- | -- |
| 05/15/2019 05/15/19 | For Sale | $625,000 | -- | $224 / Sq Ft |
Deed History
| Date | Type | Sale Price | Title Company |
|---|---|---|---|
| Special Warranty Deed | $645,000 | Title Forward | |
| Deed | $295,000 | -- |
Mortgage History
| Date | Status | Loan Amount | Loan Type |
|---|---|---|---|
| Open | $375,000 | New Conventional | |
| Closed | $464,000 | New Conventional | |
| Closed | $516,000 | New Conventional | |
| Previous Owner | $50,000 | No Value Available | |
| Previous Owner | $200,000 | Stand Alone Second | |
| Previous Owner | $252,500 | Stand Alone Second |
Similar Homes in the area
Source: Bright MLS
MLS Number: MDMC2175832
APN: 06-02638135
- 15321 Chinaberry St
- 15613 Norman Dr
- 15616 Norman Dr
- 12324 Sweetbough Ct
- 12108 Triple Crown Rd
- 12127 Sheets Farm Rd
- 12403 Rousseau Terrace
- 14964 Carry Back Dr
- 15803 Lautrec Ct
- 15012 Carry Back Dr
- 12901 Quail Run Ct
- 12905 Quail Run Ct
- 12907 Quail Run Ct
- 12902 Quail Run Ct
- 12528 Granite Ridge Dr
- 15205 Quail Run Dr
- 4 Citrus Grove Ct
- 133 Quince Meadow Ave
- 12014 Cherry Blossom Place
- 15711 Cherry Blossom Ln
