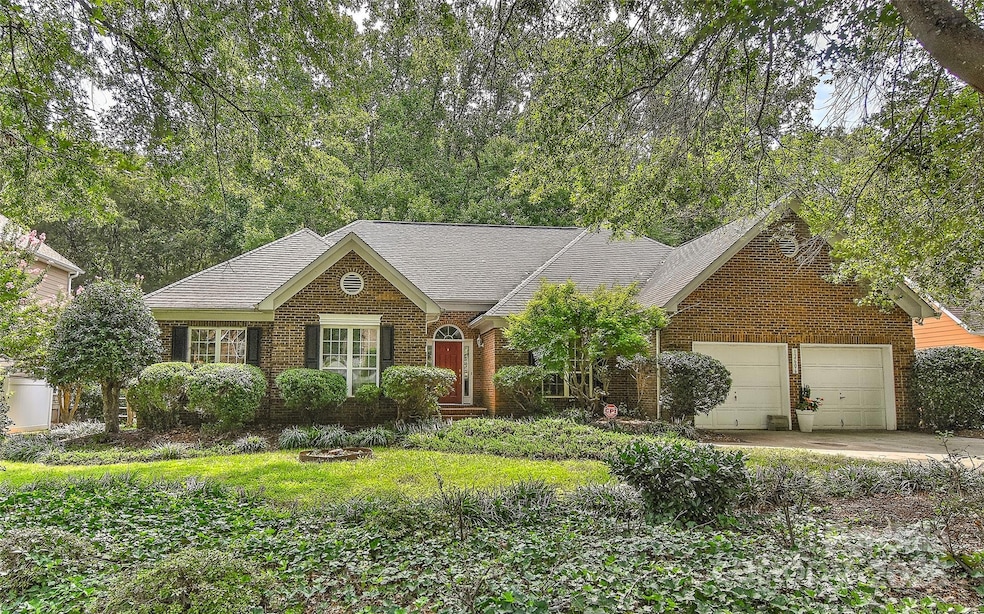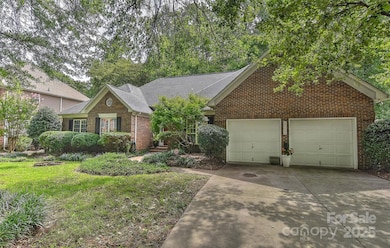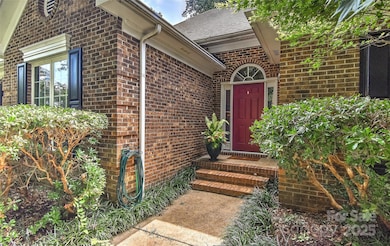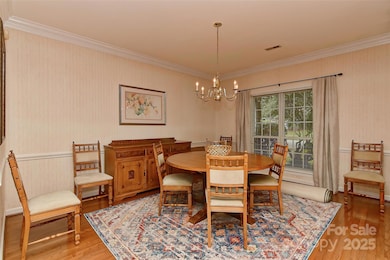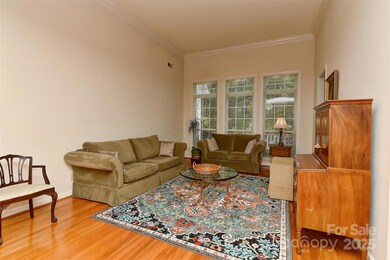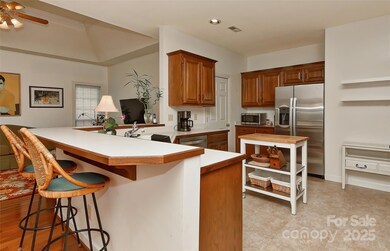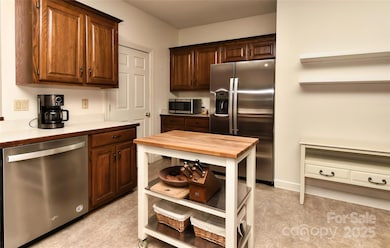
12606 Bradford Hill Ln Huntersville, NC 28078
Highlights
- Deck
- Transitional Architecture
- 2 Car Attached Garage
- Wooded Lot
- Wood Flooring
- Walk-In Closet
About This Home
As of March 2025Inviting brick front RANCH home with a great floor plan, big rooms that you can actually grow with the home bc of over 2100 heated living area (HLA), plus large 2 car attached garage with shop area with separate bays/garage doors and flat 2 car driveway. Wooded lot that provides a private & fenced rear yard and storage shed in back yard. Home features an open floor plan, yet separation. They say the party is always in the kitchen and luckily this home features a large L shaped entertaining/breakfast bar that opens the family room/hearth room and casual dining area plus, a door that leads to deck & wonderful back yard. New dehumidifier in crawl January 2025, the nice SS side by side refrigerator new May 2024 to remain. In 2016 all exterior-inside doors replace, new gas range, new dishwasher, new flooring in kitchen, new gentleman's toilet in full hall bath. Roof 2009 & windows 2006 and believe the crawl space sealed (don't have date) by previous owners. Great Location! A must see.
Last Agent to Sell the Property
Laura L Miller
RE/MAX Executive Brokerage Email: LLMILLERREALTOR@gmail.com License #227545

Home Details
Home Type
- Single Family
Est. Annual Taxes
- $2,989
Year Built
- Built in 1989
Lot Details
- Lot Dimensions are 81x169x78x170
- Back Yard Fenced
- Wooded Lot
- Property is zoned GR
HOA Fees
- $52 Monthly HOA Fees
Parking
- 2 Car Attached Garage
- Driveway
Home Design
- Transitional Architecture
- Brick Exterior Construction
- Hardboard
Interior Spaces
- 1-Story Property
- Family Room with Fireplace
- Crawl Space
- Pull Down Stairs to Attic
Kitchen
- Breakfast Bar
- Built-In Oven
- Gas Range
- Dishwasher
Flooring
- Wood
- Tile
- Vinyl
Bedrooms and Bathrooms
- 3 Main Level Bedrooms
- Walk-In Closet
- 2 Full Bathrooms
Outdoor Features
- Deck
Schools
- Torrence Creek Elementary School
- Francis Bradley Middle School
- Hopewell High School
Utilities
- Forced Air Heating and Cooling System
- Gas Water Heater
- Cable TV Available
Community Details
- Cedarfield Plantation HOA
- Cedarfield Subdivision
- Mandatory home owners association
Listing and Financial Details
- Assessor Parcel Number 015-302-49
Map
Home Values in the Area
Average Home Value in this Area
Property History
| Date | Event | Price | Change | Sq Ft Price |
|---|---|---|---|---|
| 03/20/2025 03/20/25 | Sold | $410,000 | -2.1% | $191 / Sq Ft |
| 02/13/2025 02/13/25 | For Sale | $419,000 | -- | $195 / Sq Ft |
Tax History
| Year | Tax Paid | Tax Assessment Tax Assessment Total Assessment is a certain percentage of the fair market value that is determined by local assessors to be the total taxable value of land and additions on the property. | Land | Improvement |
|---|---|---|---|---|
| 2023 | $2,989 | $392,000 | $100,000 | $292,000 |
| 2022 | $2,434 | $264,700 | $70,000 | $194,700 |
| 2021 | $2,417 | $264,700 | $70,000 | $194,700 |
| 2020 | $2,392 | $264,700 | $70,000 | $194,700 |
| 2019 | $2,386 | $264,700 | $70,000 | $194,700 |
| 2018 | $2,411 | $203,800 | $50,000 | $153,800 |
| 2017 | $2,380 | $203,800 | $50,000 | $153,800 |
| 2016 | $2,400 | $205,900 | $50,000 | $155,900 |
| 2015 | $2,397 | $205,900 | $50,000 | $155,900 |
| 2014 | $2,395 | $0 | $0 | $0 |
Mortgage History
| Date | Status | Loan Amount | Loan Type |
|---|---|---|---|
| Open | $348,500 | New Conventional | |
| Closed | $348,500 | New Conventional | |
| Previous Owner | $182,000 | New Conventional | |
| Previous Owner | $201,600 | New Conventional | |
| Previous Owner | $174,000 | New Conventional | |
| Previous Owner | $165,000 | New Conventional | |
| Previous Owner | $25,000 | Credit Line Revolving | |
| Previous Owner | $154,800 | Stand Alone First |
Deed History
| Date | Type | Sale Price | Title Company |
|---|---|---|---|
| Warranty Deed | $410,000 | Master Title | |
| Warranty Deed | $410,000 | Master Title | |
| Warranty Deed | $252,000 | None Available | |
| Warranty Deed | $193,500 | -- |
Similar Homes in Huntersville, NC
Source: Canopy MLS (Canopy Realtor® Association)
MLS Number: 4222962
APN: 015-302-49
- 00 Stratton Farm Rd
- 9027 Twin Trail Dr
- 9105 Capsdale Ct
- 9307 Harlow Creek Rd
- 12724 Cliffcreek Dr
- 12708 Hollyhock Ln
- 8709 Stratton Farm Rd
- 8511 Fox Tail Ln
- 9001 Long Pickett Ct
- 9101 Strattonville Ct
- 12841 Moores Mill Rd
- 13123 Meadowmere Rd
- 13016 Meadowmere Rd
- 13206 Meadowmere Rd
- 8693 Gilead Rd
- 9118 Pine Springs Ct
- 13443 Norseman Ln
- 12925 Windy Lea Ln
- 13344 Craig Mill Ln
- 11918 Crabapple Ln
