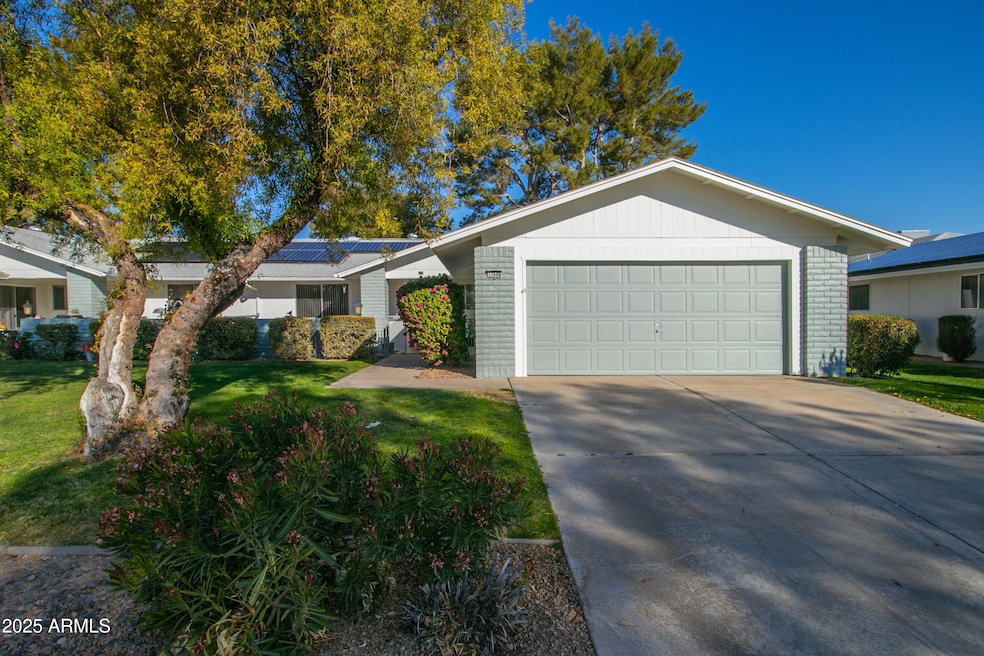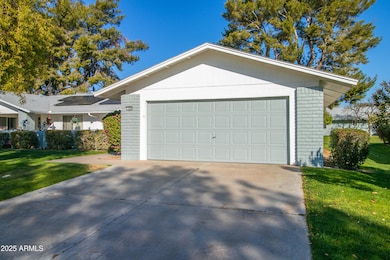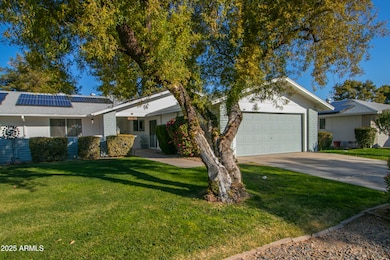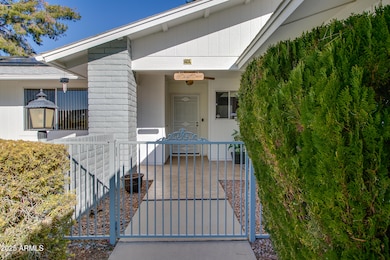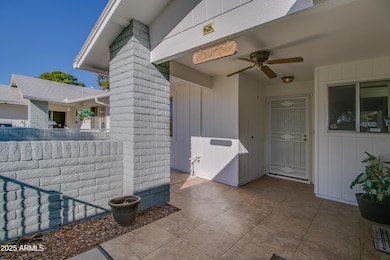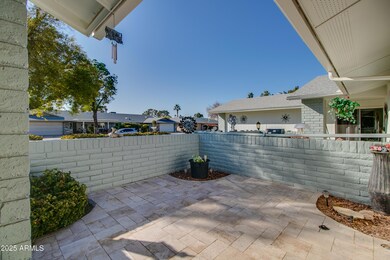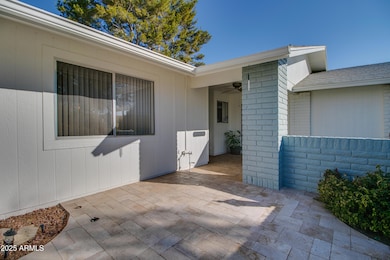
12606 W Brandywine Dr Sun City West, AZ 85375
Highlights
- Golf Course Community
- Solar Power System
- Granite Countertops
- Fitness Center
- Clubhouse
- Private Yard
About This Home
As of March 2025This popular 1419 sq. ft. Gemini/twin (duplex) model, Sun City West, AZ home, has been nicely maintained & updated. The kitchen features alder cabinets, breakfast bar, glass top range, pull outs & granite counters. The adjoining breakfast nook overlooks the gated front courtyard patio. The traffic area 20'' neutral tile blends well with the luxury vinyl plank laminate. The great room, dining area & large covered patio provides ample space to entertain family/friends in the Sun City West lifestyle. The 20 yr. solar lease (2033) fee is $76.42 per month. Located in Sun City West's lower tax area & close to Pebblebrook GC, Beardsley Rec. Cntr, shopping & medical facilities. Neighborhood HOA allows pets & rentals (30-day min). Don't Wait! Make arrangements today to view this home.
Townhouse Details
Home Type
- Townhome
Est. Annual Taxes
- $729
Year Built
- Built in 1983
Lot Details
- 3,715 Sq Ft Lot
- 1 Common Wall
- Wrought Iron Fence
- Block Wall Fence
- Front and Back Yard Sprinklers
- Sprinklers on Timer
- Private Yard
- Grass Covered Lot
HOA Fees
- $384 Monthly HOA Fees
Parking
- 2 Car Garage
Home Design
- Twin Home
- Brick Exterior Construction
- Wood Frame Construction
- Composition Roof
Interior Spaces
- 1,419 Sq Ft Home
- 1-Story Property
- Ceiling Fan
- Skylights
- Double Pane Windows
Kitchen
- Eat-In Kitchen
- Breakfast Bar
- Built-In Microwave
- Granite Countertops
Flooring
- Carpet
- Laminate
- Tile
Bedrooms and Bathrooms
- 2 Bedrooms
- 2 Bathrooms
Schools
- Adult Elementary And Middle School
- Adult High School
Utilities
- Cooling Available
- Heating Available
- High Speed Internet
- Cable TV Available
Additional Features
- No Interior Steps
- Solar Power System
Listing and Financial Details
- Tax Lot 202
- Assessor Parcel Number 232-04-515
Community Details
Overview
- Association fees include insurance, sewer, pest control, ground maintenance, front yard maint, trash, water, roof replacement, maintenance exterior
- Colby Association, Phone Number (623) 977-3860
- Built by Del Webb
- Sun City West Unit 11 Subdivision, D8322 Floorplan
Amenities
- Clubhouse
- Theater or Screening Room
- Recreation Room
Recreation
- Golf Course Community
- Tennis Courts
- Racquetball
- Community Playground
- Fitness Center
- Heated Community Pool
- Community Spa
- Bike Trail
Map
Home Values in the Area
Average Home Value in this Area
Property History
| Date | Event | Price | Change | Sq Ft Price |
|---|---|---|---|---|
| 03/13/2025 03/13/25 | Sold | $284,875 | 0.0% | $201 / Sq Ft |
| 02/19/2025 02/19/25 | Pending | -- | -- | -- |
| 02/02/2025 02/02/25 | For Sale | $284,875 | -- | $201 / Sq Ft |
Tax History
| Year | Tax Paid | Tax Assessment Tax Assessment Total Assessment is a certain percentage of the fair market value that is determined by local assessors to be the total taxable value of land and additions on the property. | Land | Improvement |
|---|---|---|---|---|
| 2025 | $729 | $13,084 | -- | -- |
| 2024 | $542 | $12,461 | -- | -- |
| 2023 | $542 | $20,280 | $4,050 | $16,230 |
| 2022 | $506 | $16,450 | $3,290 | $13,160 |
| 2021 | $517 | $15,630 | $3,120 | $12,510 |
| 2020 | $494 | $13,810 | $2,760 | $11,050 |
| 2019 | $475 | $12,430 | $2,480 | $9,950 |
| 2018 | $448 | $11,600 | $2,320 | $9,280 |
| 2017 | $420 | $9,930 | $1,980 | $7,950 |
| 2016 | $391 | $9,310 | $1,860 | $7,450 |
| 2015 | $365 | $9,030 | $1,800 | $7,230 |
Mortgage History
| Date | Status | Loan Amount | Loan Type |
|---|---|---|---|
| Open | $227,900 | New Conventional | |
| Previous Owner | $10,500 | No Value Available |
Deed History
| Date | Type | Sale Price | Title Company |
|---|---|---|---|
| Warranty Deed | $284,875 | Chicago Title Agency | |
| Cash Sale Deed | $145,000 | First American Title Ins Co | |
| Cash Sale Deed | $108,000 | First American Title | |
| Interfamily Deed Transfer | -- | Fiesta Title & Escrow Agency |
Similar Homes in Sun City West, AZ
Source: Arizona Regional Multiple Listing Service (ARMLS)
MLS Number: 6813610
APN: 232-04-515
- 12563 W Brandywine Dr
- 12613 W Brandywine Dr
- 12543 W Brandywine Dr
- 12714 W Copperstone Dr
- 12548 W Parkwood Dr
- 12535 W Brandywine Dr
- 12633 W Brandywine Dr
- 12620 W Parkwood Dr
- 12634 W Seneca Dr
- 12719 W Shadow Hills Dr
- 12519 W Castle Rock Dr
- 12703 W Shadow Hills Dr
- 12510 W Brandywine Dr Unit 11
- 12539 W Shadow Hills Dr
- 18029 N Desert Glen Dr Unit 11
- 12526 W Rampart Dr
- 12638 W Parkwood Dr
- 12702 W Ashwood Dr
- 12814 W Shadow Hills Dr
- 12534 W Ashwood Dr
