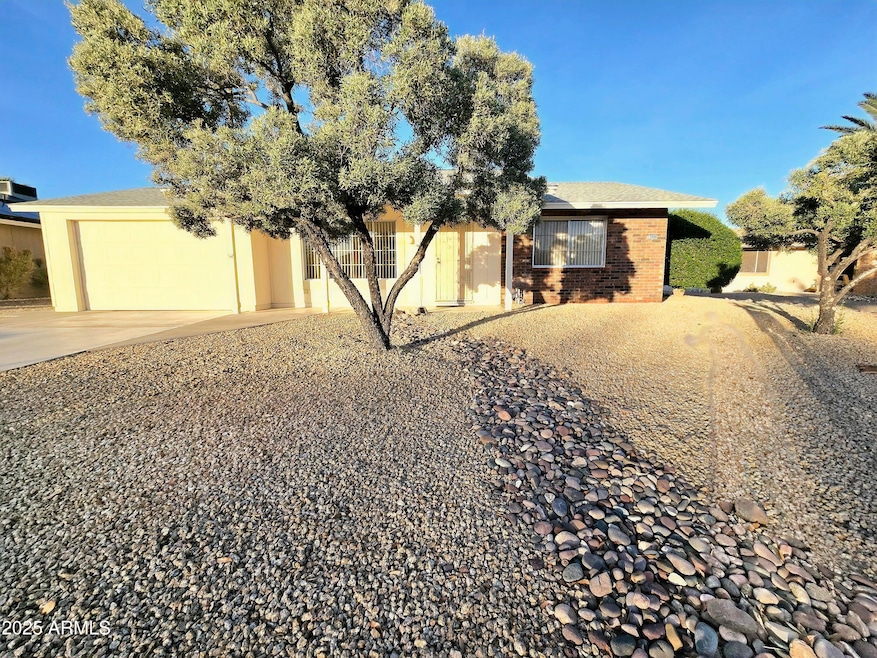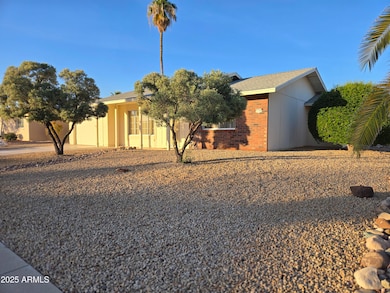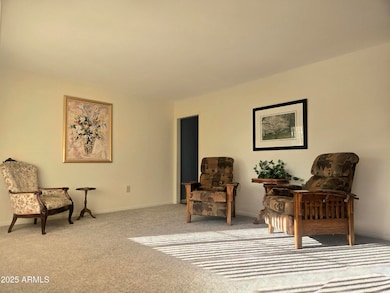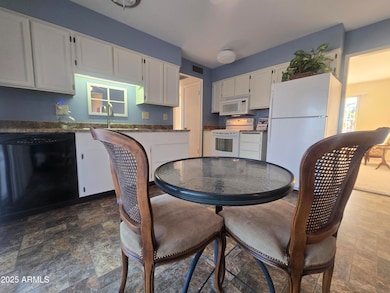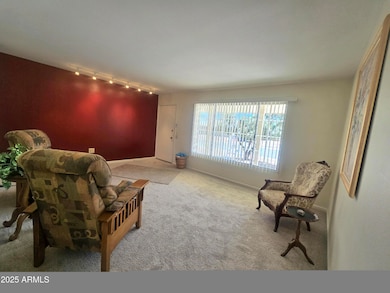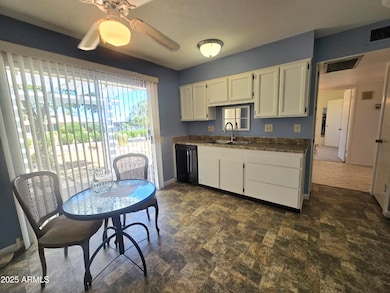
12606 W Crystal Lake Dr Sun City West, AZ 85375
Estimated payment $1,509/month
Highlights
- Very Popular Property
- Fitness Center
- Heated Community Pool
- Golf Course Community
- Clubhouse
- Tennis Courts
About This Home
This Yankee model is sure to be a hit.Modestly designed home.Great for full or part-time residents or for an investment income property (rental).Affordable operating expenses, with no HOA fees in the lower tax area of Sun City West.Desirable location close to shops, recreation centers, golf courses, shopping, and more. Desert landscape designed to be attractive and easy to maintain. Generous lot lines create a bit more privacy and distance between the homes.Roof replaced in 2025 with dimensional shingles. Neutral carpet replaced in living area 2 bedrooms. Front load Washer/Dryer w/risers & refrigerator Included. Priced to sell and available immediately.
Open House Schedule
-
Saturday, April 26, 202510:00 am to 1:00 pm4/26/2025 10:00:00 AM +00:004/26/2025 1:00:00 PM +00:00This Yankee model is sure to be a hit. Modestly designed home. Great for full or part-time residents or for an investment income property (rental). Affordable operating expenses, with no HOA fees in the lower tax area of Sun City West. Desirable location close to shops, recreation centers, golf courses, shopping, and more. Desert landscape designed to be attractive and easy to maintain. Generous lot lines create a bit more privacy and distance between the homes. Roof replaced in 2025 with dimensional shingles. Neutral carpet replaced in living area 2 bedrooms. Front load Washer/Dryer w/risers & refrigerator Included. Priced to sell and available immediately.Add to Calendar
Home Details
Home Type
- Single Family
Est. Annual Taxes
- $797
Year Built
- Built in 1980
Lot Details
- 8,800 Sq Ft Lot
- Desert faces the front and back of the property
- Front and Back Yard Sprinklers
- Sprinklers on Timer
HOA Fees
- $48 Monthly HOA Fees
Parking
- 1.5 Car Garage
Home Design
- Roof Updated in 2025
- Brick Exterior Construction
- Wood Frame Construction
- Composition Roof
Interior Spaces
- 968 Sq Ft Home
- 1-Story Property
- Ceiling Fan
Kitchen
- Eat-In Kitchen
- Built-In Microwave
- Laminate Countertops
Flooring
- Carpet
- Linoleum
- Tile
Bedrooms and Bathrooms
- 2 Bedrooms
- 2 Bathrooms
Accessible Home Design
- Grab Bar In Bathroom
Schools
- Adult Elementary And Middle School
- Adult High School
Utilities
- Cooling Available
- Heating Available
- High Speed Internet
- Cable TV Available
Listing and Financial Details
- Tax Lot 549
- Assessor Parcel Number 232-10-782
Community Details
Overview
- Association fees include no fees
- Built by DELL WEB
- Sun City West Unit 17 Subdivision, Yankee Modified Floorplan
Amenities
- Clubhouse
- Theater or Screening Room
- Recreation Room
Recreation
- Golf Course Community
- Tennis Courts
- Racquetball
- Fitness Center
- Heated Community Pool
- Community Spa
Map
Home Values in the Area
Average Home Value in this Area
Tax History
| Year | Tax Paid | Tax Assessment Tax Assessment Total Assessment is a certain percentage of the fair market value that is determined by local assessors to be the total taxable value of land and additions on the property. | Land | Improvement |
|---|---|---|---|---|
| 2025 | $797 | $11,733 | -- | -- |
| 2024 | $769 | $11,174 | -- | -- |
| 2023 | $769 | $18,700 | $3,740 | $14,960 |
| 2022 | $720 | $14,910 | $2,980 | $11,930 |
| 2021 | $751 | $13,330 | $2,660 | $10,670 |
| 2020 | $733 | $12,160 | $2,430 | $9,730 |
| 2019 | $718 | $10,460 | $2,090 | $8,370 |
| 2018 | $691 | $9,500 | $1,900 | $7,600 |
| 2017 | $665 | $8,770 | $1,750 | $7,020 |
| 2016 | $636 | $8,060 | $1,610 | $6,450 |
| 2015 | $611 | $7,280 | $1,450 | $5,830 |
Property History
| Date | Event | Price | Change | Sq Ft Price |
|---|---|---|---|---|
| 04/23/2025 04/23/25 | For Sale | $249,999 | -- | $258 / Sq Ft |
Deed History
| Date | Type | Sale Price | Title Company |
|---|---|---|---|
| Cash Sale Deed | $152,000 | Capital Title Agency Inc | |
| Cash Sale Deed | $45,000 | United Title Agency |
Similar Homes in Sun City West, AZ
Source: Arizona Regional Multiple Listing Service (ARMLS)
MLS Number: 6854608
APN: 232-10-782
- 12607 W Crystal Lake Dr Unit 17
- 12630 W Crystal Lake Dr
- 12626 W Blue Bonnet Dr
- 12539 W Paintbrush Dr
- 12706 W Paintbrush Dr
- 12902 W Pontiac Dr
- 12523 W Paintbrush Dr
- 20414 N 124th Dr
- 20230 N 126th Ave
- 12426 W Cougar Dr
- 13036 W Beardsley Rd
- 12414 W Cougar Dr
- 19826 N 129th Dr
- 13014 W La Terraza Dr Unit 3
- 12402 W Cougar Dr
- 13202 W La Terraza Dr
- 19811 N 130th Ave
- 12441 W Spring Ridge Dr
- 20210 N 124th Dr
- 12423 W Rock Springs Dr
