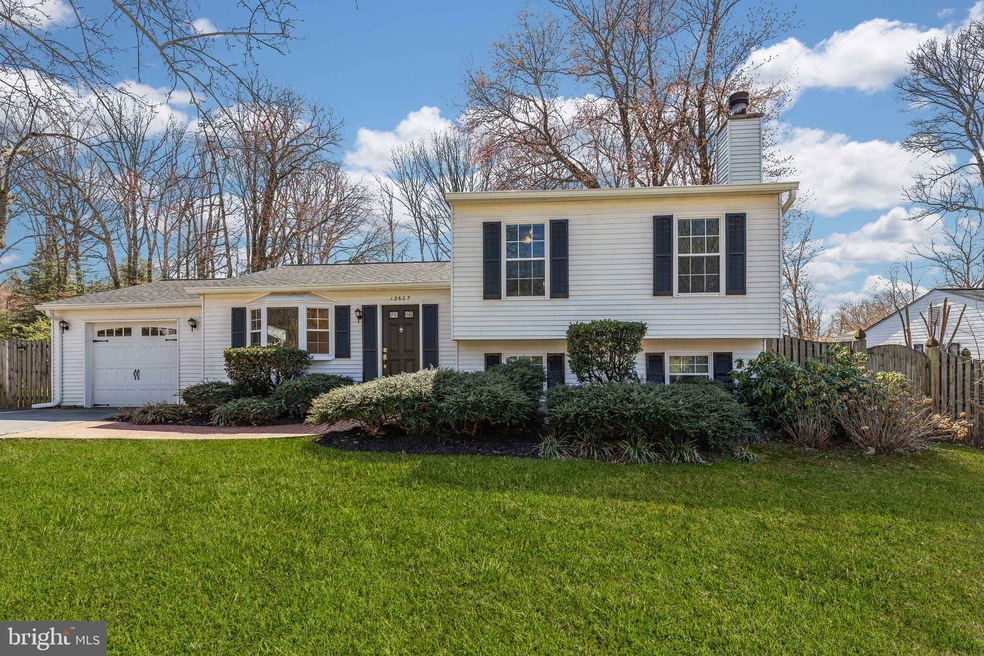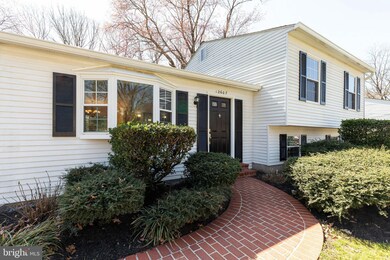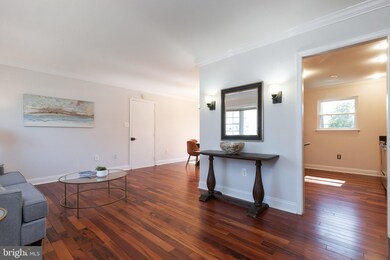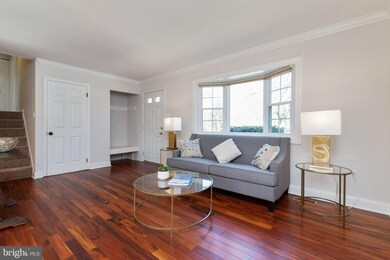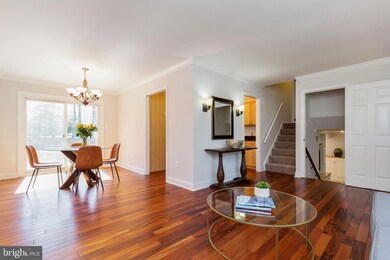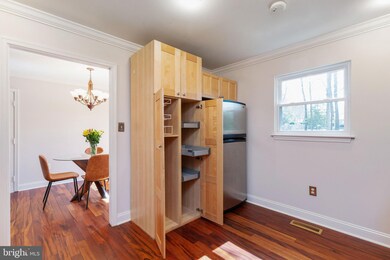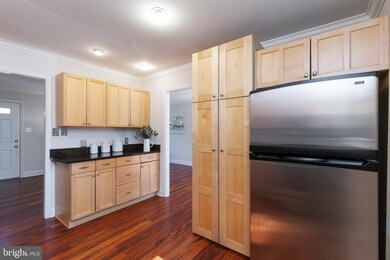
12607 Glenbrooke Woods Dr Herndon, VA 20171
Oak Hill NeighborhoodHighlights
- Open Floorplan
- Deck
- Partially Wooded Lot
- Crossfield Elementary Rated A
- Private Lot
- Garden View
About This Home
As of April 2021A marriage of charm and convenience, this home in Oak Hill in the lovely Glenbrooke Woods Community boasts updates from top to bottom. The tasteful landscaping with the stunning brick paver walks, freshly painted shutters and door adds to the charm of the home. Gorgeous wood floors on the main level greet you as you enter the front door. Built-in Open Closet with hooks and shelving for storage of coats, sweaters, umbrellas, and hats! The entire home has been freshly painted with a stunning trendy neutral shade along with brand new carpeting installed on 3/20/2020. An updated kitchen with custom cabinetry, a built-in pantry with pull-out shelving, granite countertops, stainless steel appliances, and ample storage and counter space to work, makes this kitchen ideal. The lovely dining room with updated light fixture leads to a freshly stained deck with built-in seating and a Large fenced-in rear yard. The fencing is a six-foot board, privacy fence. The wonderful play area set conveys. Both Primary Bath and Main Bath have been updated. Large Primary Bedroom with ample closet space, updated walk-in shower, large closet, and ceiling fan with remote. The second bedroom has a closet organizer, crystal chandelier, chair rail, and is waiting for some lucky young person to make the room their own. The third bedroom has been freshly painted with a ceiling fan and ample closet space. Step down Family Room offers a tile slated wood burning fireplace, wooden mantle, for those cozy evenings. Custom built-in entertainment center, with surround sound, additional built-ins for storage to keep the family games, and wood-like laminate flooring for easy care. Off the family room is an in-home office with glass doors for privacy. The lower level also offers a half bath and laundry room with a washer and dryer. Minutes from the Reston Silverline Metro AND between two major medical facilities. Reston Hospital and Fair Oaks Hospital Updates include roof,(2020) HVAC, windows, and garage door. Oakton High School, Rachel Carson, and Crossfield Elementary!
Co-Listed By
Joseph Dawson
Pearson Smith Realty, LLC
Home Details
Home Type
- Single Family
Est. Annual Taxes
- $5,619
Year Built
- Built in 1978
Lot Details
- 0.34 Acre Lot
- Northeast Facing Home
- Property is Fully Fenced
- Board Fence
- Landscaped
- Private Lot
- Partially Wooded Lot
- Back and Front Yard
- Property is zoned 121
HOA Fees
- $54 Monthly HOA Fees
Parking
- 1 Car Attached Garage
- Front Facing Garage
Home Design
- Composition Roof
- Aluminum Siding
- Composite Building Materials
Interior Spaces
- 1,040 Sq Ft Home
- Property has 3 Levels
- Open Floorplan
- Built-In Features
- Chair Railings
- Crown Molding
- Ceiling Fan
- Wood Burning Fireplace
- Stone Fireplace
- Fireplace Mantel
- Window Treatments
- Family Room
- Combination Dining and Living Room
- Den
- Carpet
- Garden Views
Kitchen
- Electric Oven or Range
- Stove
- Built-In Microwave
- Ice Maker
- Dishwasher
- Stainless Steel Appliances
- Disposal
Bedrooms and Bathrooms
- 3 Bedrooms
- En-Suite Primary Bedroom
- Walk-In Closet
Laundry
- Laundry on lower level
- Electric Dryer
- Washer
Outdoor Features
- Deck
- Playground
- Play Equipment
Schools
- Crossfield Elementary School
- Carson Middle School
- Oakton High School
Utilities
- Central Air
- Heat Pump System
- Vented Exhaust Fan
- Electric Water Heater
- Public Septic
Community Details
- Association fees include trash, road maintenance
- Glenbrooke Woods Subdivision
Listing and Financial Details
- Tax Lot 11
- Assessor Parcel Number 0352 05 0011
Map
Home Values in the Area
Average Home Value in this Area
Property History
| Date | Event | Price | Change | Sq Ft Price |
|---|---|---|---|---|
| 04/23/2021 04/23/21 | Sold | $615,000 | +2.5% | $591 / Sq Ft |
| 03/28/2021 03/28/21 | Pending | -- | -- | -- |
| 03/24/2021 03/24/21 | For Sale | $600,000 | -- | $577 / Sq Ft |
Tax History
| Year | Tax Paid | Tax Assessment Tax Assessment Total Assessment is a certain percentage of the fair market value that is determined by local assessors to be the total taxable value of land and additions on the property. | Land | Improvement |
|---|---|---|---|---|
| 2024 | $6,816 | $588,380 | $258,000 | $330,380 |
| 2023 | $6,845 | $606,600 | $258,000 | $348,600 |
| 2022 | $6,774 | $592,360 | $258,000 | $334,360 |
| 2021 | $6,165 | $525,370 | $248,000 | $277,370 |
| 2020 | $5,636 | $476,240 | $228,000 | $248,240 |
| 2019 | $5,619 | $474,800 | $228,000 | $246,800 |
| 2018 | $5,014 | $436,000 | $208,000 | $228,000 |
| 2017 | $5,043 | $434,400 | $208,000 | $226,400 |
| 2016 | $5,078 | $438,300 | $208,000 | $230,300 |
| 2015 | $4,612 | $413,230 | $198,000 | $215,230 |
| 2014 | $4,499 | $404,010 | $193,000 | $211,010 |
Mortgage History
| Date | Status | Loan Amount | Loan Type |
|---|---|---|---|
| Closed | $629,145 | VA | |
| Closed | $629,145 | VA | |
| Previous Owner | $387,300 | New Conventional | |
| Previous Owner | $388,000 | Adjustable Rate Mortgage/ARM | |
| Previous Owner | $332,000 | New Conventional | |
| Previous Owner | $236,000 | New Conventional |
Deed History
| Date | Type | Sale Price | Title Company |
|---|---|---|---|
| Deed | $615,000 | Atg Title | |
| Warranty Deed | $615,000 | Atg Title | |
| Warranty Deed | $485,000 | -- | |
| Warranty Deed | $415,000 | -- | |
| Deed | $295,000 | -- | |
| Deed | $165,000 | -- |
Similar Homes in Herndon, VA
Source: Bright MLS
MLS Number: VAFX1187878
APN: 0352-05-0011
- 2940 Timber Wood Way
- 12516 Summer Place
- 12725 Oak Farms Dr
- 2959 Franklin Oaks Dr
- 2702 Robaleed Way
- 2711 Calkins Rd
- 2604 Quincy Adams Dr
- 12985 Thistlethorn Dr
- 12701 Bradwell Rd
- 2618 Bastian Ln
- 2918 Ashdown Forest Dr
- 2583 John Milton Dr
- 12751 Bradwell Rd
- 3053 Ashburton Ave
- 12205 Thoroughbred Rd
- 12706 Autumn Crest Dr
- 3229 Wildmere Place
- 13175 Ladybank Ln
- 2936 Harvest Glen Ct
- 12129 Folkstone Dr
