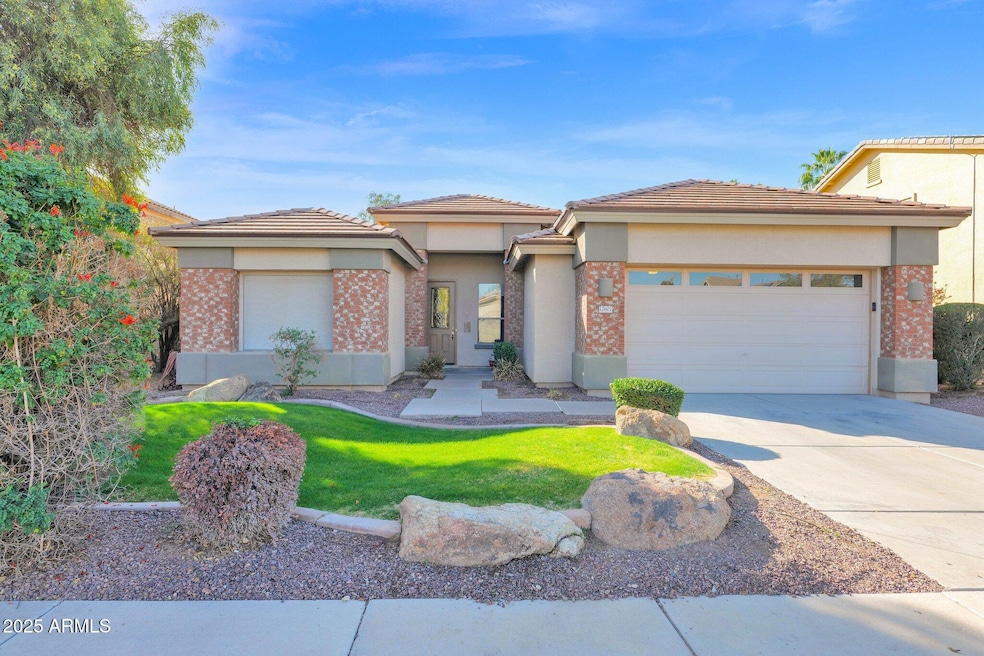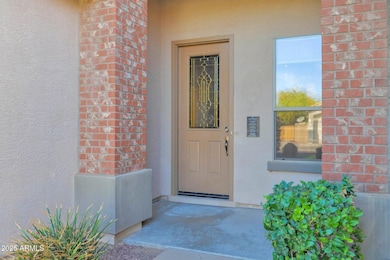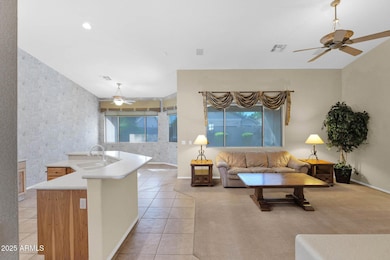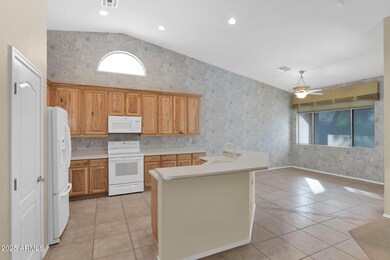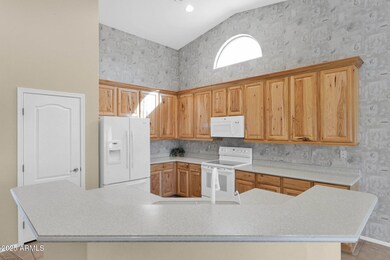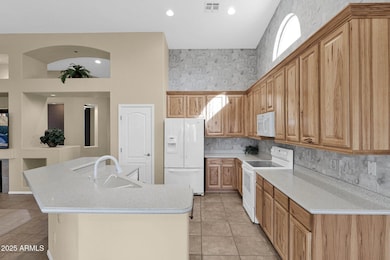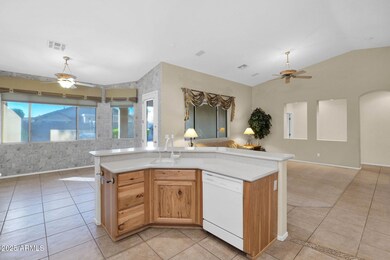
12607 W Highland Ave Litchfield Park, AZ 85340
Litchfield NeighborhoodEstimated payment $2,802/month
Highlights
- Vaulted Ceiling
- Furnished
- Double Pane Windows
- Agua Fria High School Rated A-
- Eat-In Kitchen
- Dual Vanity Sinks in Primary Bathroom
About This Home
Looking for a well maintained, move-in ready home in Litchfield Park? This former model has it all—style, space, and a thoughtful design! With 3 bedrooms, a den, a versatile flex room, and 2 bathrooms, there's plenty of room for work, relaxation, and entertainment. The inviting curb appeal showcases a brick façade, lush green grass, and mature landscaping. Step inside through the custom front door and discover a wonderful layout complete with vaulted ceilings, neutral paint, honeycomb blinds, and easy-to-maintain 18-inch tile in all the right places. The open-concept kitchen includes gorgeous hickory cabinets, Corian counters, and a spacious island with large breakfast bar that seamlessly connects to the greatroom, featuring a cozy gas fireplace and built-in surround sound which creates the ideal space for gathering and entertaining. Enjoy the beautifully landscaped backyard complete with a covered patio and storage shed. Plush Berber carpet brings warmth to the bedrooms and living spaces, plentiful laundry room cabinets and a built-in sink add convenience, and R/O and soft water systems add functionality. The roof and one HVAC unit were replaced in 2020, and all furniture, electronics, and appliances currently in the home will convey, making it even easier to settle right in. Add this wonderful home to your must-see list!
Home Details
Home Type
- Single Family
Est. Annual Taxes
- $1,622
Year Built
- Built in 2002
Lot Details
- 7,084 Sq Ft Lot
- Desert faces the front and back of the property
- Block Wall Fence
- Sprinklers on Timer
- Grass Covered Lot
HOA Fees
- $76 Monthly HOA Fees
Parking
- 2 Car Garage
Home Design
- Brick Exterior Construction
- Wood Frame Construction
- Tile Roof
- Stucco
Interior Spaces
- 2,284 Sq Ft Home
- 1-Story Property
- Furnished
- Vaulted Ceiling
- Ceiling Fan
- Gas Fireplace
- Double Pane Windows
Kitchen
- Eat-In Kitchen
- Breakfast Bar
- Built-In Microwave
- Kitchen Island
Flooring
- Carpet
- Tile
Bedrooms and Bathrooms
- 3 Bedrooms
- Primary Bathroom is a Full Bathroom
- 2 Bathrooms
- Dual Vanity Sinks in Primary Bathroom
- Bathtub With Separate Shower Stall
Schools
- Corte Sierra Elementary School
- Wigwam Creek Middle School
- Agua Fria High School
Utilities
- Cooling Available
- Heating unit installed on the ceiling
- Heating System Uses Natural Gas
- Water Softener
- High Speed Internet
- Cable TV Available
Additional Features
- No Interior Steps
- Outdoor Storage
Listing and Financial Details
- Tax Lot 32
- Assessor Parcel Number 508-07-415
Community Details
Overview
- Association fees include ground maintenance
- First Service Res Association, Phone Number (480) 551-4300
- Built by Fulton Homes
- Wigwam Creek South Parcels 8 & 9 Subdivision
Recreation
- Community Playground
- Bike Trail
Map
Home Values in the Area
Average Home Value in this Area
Tax History
| Year | Tax Paid | Tax Assessment Tax Assessment Total Assessment is a certain percentage of the fair market value that is determined by local assessors to be the total taxable value of land and additions on the property. | Land | Improvement |
|---|---|---|---|---|
| 2025 | $1,581 | $19,867 | -- | -- |
| 2024 | $1,622 | $18,921 | -- | -- |
| 2023 | $1,622 | $32,410 | $6,480 | $25,930 |
| 2022 | $1,605 | $25,260 | $5,050 | $20,210 |
| 2021 | $1,738 | $24,130 | $4,820 | $19,310 |
| 2020 | $2,193 | $22,710 | $4,540 | $18,170 |
| 2019 | $1,630 | $20,850 | $4,170 | $16,680 |
| 2018 | $1,521 | $19,580 | $3,910 | $15,670 |
| 2017 | $1,463 | $17,900 | $3,580 | $14,320 |
| 2016 | $1,411 | $16,750 | $3,350 | $13,400 |
| 2015 | $1,283 | $16,510 | $3,300 | $13,210 |
Property History
| Date | Event | Price | Change | Sq Ft Price |
|---|---|---|---|---|
| 04/14/2025 04/14/25 | Price Changed | $465,000 | -2.1% | $204 / Sq Ft |
| 02/25/2025 02/25/25 | For Sale | $475,000 | 0.0% | $208 / Sq Ft |
| 02/17/2025 02/17/25 | Pending | -- | -- | -- |
| 02/13/2025 02/13/25 | For Sale | $475,000 | -- | $208 / Sq Ft |
Deed History
| Date | Type | Sale Price | Title Company |
|---|---|---|---|
| Special Warranty Deed | $224,900 | The Talon Group Title & Sett | |
| Cash Sale Deed | $151,254 | The Talon Group Title & Sett |
Mortgage History
| Date | Status | Loan Amount | Loan Type |
|---|---|---|---|
| Open | $375,000 | Reverse Mortgage Home Equity Conversion Mortgage | |
| Closed | $50,000 | Credit Line Revolving | |
| Closed | $100,000 | Purchase Money Mortgage |
Similar Homes in Litchfield Park, AZ
Source: Arizona Regional Multiple Listing Service (ARMLS)
MLS Number: 6820295
APN: 508-07-415
- 4633 N 127th Dr
- 12508 W Highland Ave
- 12376 W Hazelwood St
- 10 W Sells Dr
- 123XX W Estero Ln Unit 9
- 12813 W Alegre Ct
- 20254 W Roma Ave
- 12378 W Roma Ave
- 19685 W Roma Ave
- 19929 W Roma Ave
- 19775 W Roma Ave
- 20221 W Roma Ave
- 12622 W Apodaca Dr
- 4544 N 129th Ave
- 20224 W Roma Ave
- 4541 N 129th Dr
- 12937 W Highland Ave
- 12911 W Campbell Ave
- 4517 N 123rd Dr
- 43XX N El Mirage Rd Lot 5 -- Unit 5
