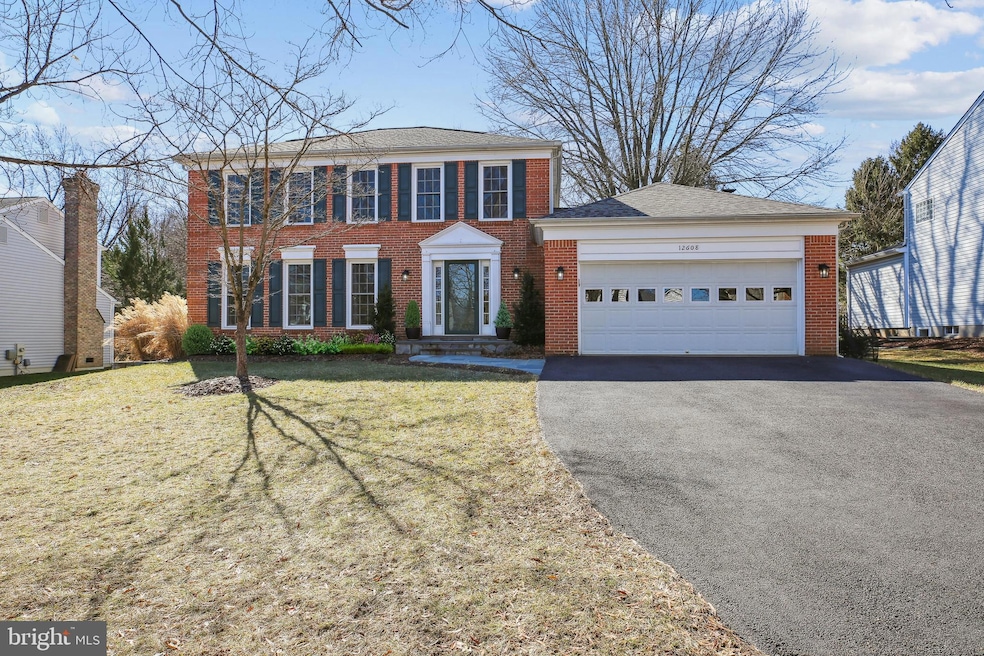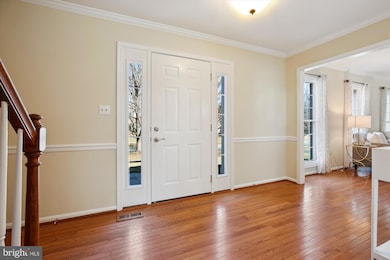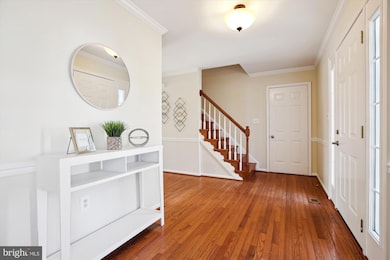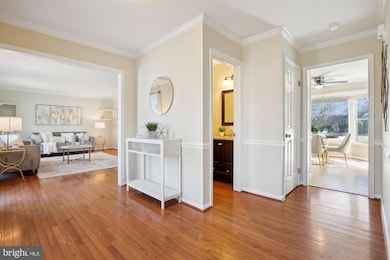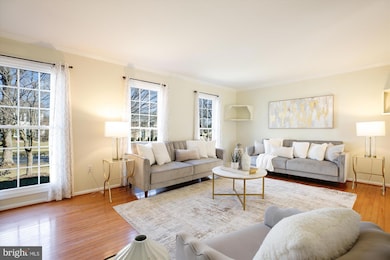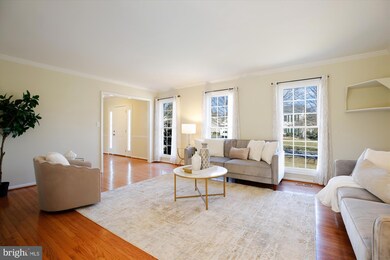
12608 Falconbridge Dr North Potomac, MD 20878
Highlights
- Eat-In Gourmet Kitchen
- Colonial Architecture
- Recreation Room
- Jones Lane Elementary School Rated A
- Deck
- Traditional Floor Plan
About This Home
As of March 2025Beautifully maintained brick colonial with upgrades and improvements throughout! Four bedrooms, two full and two half bathrooms and over 2,900 square feet in sought after Potomac Chase! This home features a spacious layout, abundant natural light from the large windows, and beautiful hardwood floors. The neutral color palette creates a calming and welcoming atmosphere.
The kitchen features stainless steel appliances and granite countertops, providing ample space for meal preparation. The eating area features a bay window and ceiling fan. Hardwood floors are found throughout most of the main and upper levels adding warmth and character.
The property features a serene outdoor space with a screen porch, deck and .29 acre lot. The family room features a cozy wood burning fireplace, creating a comfortable gathering space. The spacious living room and dining room are great for everyday living and entertaining. Beautifully updated powder room off the spacious foyer completes the main level. The primary bedroom includes a large walk-in closet, offering ample storage and ensuite bath with double sink vanity featuring quartz countertops and glass enclosed tiled shower. Three additional bedrooms, hall bath with tiled shower/tub combination and vanity with quartz countertop and large linen closet complete this level.
The finished basement with recessed lighting provides additional living space, perfect for a home office, media room, or recreational area. Powder room, large closet, utility and storage room and crawl space provide lots of storage space and complete the lower level.
Convenient location, close to parks, - including Aberdeen local park which is in the neighborhood, schools, shopping, restaurants and public transportation and major commuter routes.
Upgrades and improvements include: Basement – freshly painted, new carpet – 2024/2025, freshly painted main level, stairs and upstairs hallway – 2025, Powder Room updated – 2025, Hardwood Floors stairs and upper level – 2021, Refrigerator – 2021, HVAC – interior and exterior units – 2020, Front walkway and landscaping – 2020, New Roof including plywood – 2019, Heat Pump replaced – 2018, New Dryer – 2018, Primary and Hall bath remodel – 2017, Driveway repaved – 2017, Hardwood Floors Family and Living Rooms – 2015, Kitchen remodel – 2014, Front Windows, Shutters, Door – 2012, Screen Porch, Deck – 2006, Rear Windows – 2002, Siding, Gutters, Trim - 2002
Home Details
Home Type
- Single Family
Est. Annual Taxes
- $7,512
Year Built
- Built in 1985
Lot Details
- 0.29 Acre Lot
- Level Lot
- Property is in very good condition
- Property is zoned R200
HOA Fees
- $38 Monthly HOA Fees
Parking
- 2 Car Direct Access Garage
- 2 Driveway Spaces
- Parking Storage or Cabinetry
- Front Facing Garage
- Garage Door Opener
- On-Street Parking
Home Design
- Colonial Architecture
- Hip Roof Shape
- Frame Construction
Interior Spaces
- Property has 3 Levels
- Traditional Floor Plan
- Built-In Features
- Chair Railings
- Crown Molding
- Ceiling Fan
- Recessed Lighting
- Wood Burning Fireplace
- Bay Window
- French Doors
- Entrance Foyer
- Family Room Off Kitchen
- Living Room
- Formal Dining Room
- Recreation Room
- Screened Porch
- Storage Room
- Utility Room
Kitchen
- Eat-In Gourmet Kitchen
- Breakfast Area or Nook
- Electric Oven or Range
- Built-In Range
- Built-In Microwave
- Dishwasher
- Stainless Steel Appliances
- Upgraded Countertops
- Disposal
Flooring
- Wood
- Carpet
Bedrooms and Bathrooms
- 4 Bedrooms
- En-Suite Primary Bedroom
- En-Suite Bathroom
- Walk-In Closet
- Bathtub with Shower
- Walk-in Shower
Laundry
- Laundry on main level
- Dryer
- Washer
Finished Basement
- Heated Basement
- Connecting Stairway
- Interior Basement Entry
- Space For Rooms
- Crawl Space
- Basement Windows
Outdoor Features
- Deck
- Screened Patio
Schools
- Jones Lane Elementary School
- Ridgeview Middle School
- Quince Orchard High School
Utilities
- Central Heating and Cooling System
- Programmable Thermostat
- Electric Water Heater
Community Details
- Association fees include trash
- Potomac Chase Subdivision
Listing and Financial Details
- Tax Lot 39
- Assessor Parcel Number 160602473281
Map
Home Values in the Area
Average Home Value in this Area
Property History
| Date | Event | Price | Change | Sq Ft Price |
|---|---|---|---|---|
| 03/13/2025 03/13/25 | Sold | $895,000 | +8.0% | $332 / Sq Ft |
| 02/21/2025 02/21/25 | Pending | -- | -- | -- |
| 02/20/2025 02/20/25 | For Sale | $829,000 | -- | $307 / Sq Ft |
Tax History
| Year | Tax Paid | Tax Assessment Tax Assessment Total Assessment is a certain percentage of the fair market value that is determined by local assessors to be the total taxable value of land and additions on the property. | Land | Improvement |
|---|---|---|---|---|
| 2024 | $7,512 | $613,700 | $231,300 | $382,400 |
| 2023 | $6,589 | $595,533 | $0 | $0 |
| 2022 | $4,654 | $577,367 | $0 | $0 |
| 2021 | $5,832 | $559,200 | $220,300 | $338,900 |
| 2020 | $8,281 | $553,133 | $0 | $0 |
| 2019 | $5,658 | $547,067 | $0 | $0 |
| 2018 | $5,594 | $541,000 | $220,300 | $320,700 |
| 2017 | $5,504 | $523,300 | $0 | $0 |
| 2016 | -- | $505,600 | $0 | $0 |
| 2015 | $5,016 | $487,900 | $0 | $0 |
| 2014 | $5,016 | $487,900 | $0 | $0 |
Mortgage History
| Date | Status | Loan Amount | Loan Type |
|---|---|---|---|
| Open | $805,500 | New Conventional |
Deed History
| Date | Type | Sale Price | Title Company |
|---|---|---|---|
| Deed | $895,000 | Flynn Title | |
| Deed | $260,000 | -- |
Similar Homes in North Potomac, MD
Source: Bright MLS
MLS Number: MDMC2164610
APN: 06-02473281
- 14964 Carry Back Dr
- 15012 Carry Back Dr
- 12108 Triple Crown Rd
- 12605 Lloydminster Dr
- 12901 Quail Run Ct
- 12324 Sweetbough Ct
- 12902 Quail Run Ct
- 12905 Quail Run Ct
- 12907 Quail Run Ct
- 15205 Quail Run Dr
- 12801 Talley Ln
- 15321 Chinaberry St
- 12827 Doe Ln
- 14639 Keeneland Cir
- 15613 Norman Dr
- 15616 Norman Dr
- 14522 Jones Ln
- 14430 Jones
- 14508 High Meadow Way
- 12127 Sheets Farm Rd
