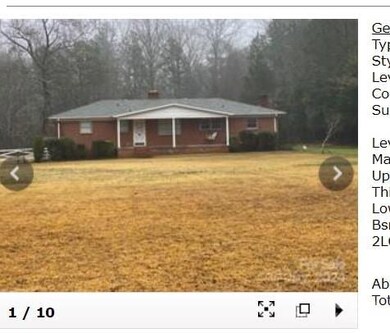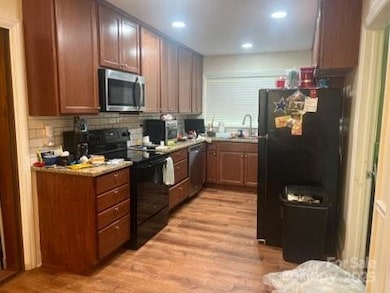
12608 Rocky River Church Rd Charlotte, NC 28215
Bradfield Farms NeighborhoodEstimated payment $10,149/month
Highlights
- 2 Car Detached Garage
- 1-Story Property
- Ceiling Fan
- Fireplace
- Four Sided Brick Exterior Elevation
- Level Lot
About This Home
Over 15 acres of beautiful open land and hardwoods to build your dream home. There are two parcels of land on the property, one with parcel number 111-271-02 which has the house in it, and the other one with parcel number 111-271-07 which includes a big lot—the beautiful brick home with three bedrooms two bathrooms, and a sizable front and backyard. The house also features a large living room and two cozy fireplaces and it is in good condition, currently generating a good rental income of $1950. This property has a detached garage and it is convenient for shopping, hospital,s, and restaurants. Come see this one quickly before it is gone. Two parcels of land are included in the total acreage. Value is on the land.
Listing Agent
Carolina Living Associates LLC Brokerage Email: mikehaile79@gmail.com License #305752

Home Details
Home Type
- Single Family
Est. Annual Taxes
- $1,227
Year Built
- Built in 1961
Lot Details
- Level Lot
- Property is zoned R-3
Parking
- 2 Car Detached Garage
- Driveway
Home Design
- Composition Roof
- Four Sided Brick Exterior Elevation
Interior Spaces
- 1-Story Property
- Ceiling Fan
- Fireplace
- Crawl Space
Bedrooms and Bathrooms
- 3 Main Level Bedrooms
- 2 Full Bathrooms
Utilities
- Heat Pump System
- Heating System Uses Oil
- Septic Tank
Listing and Financial Details
- Assessor Parcel Number 111-271-02
Map
Home Values in the Area
Average Home Value in this Area
Tax History
| Year | Tax Paid | Tax Assessment Tax Assessment Total Assessment is a certain percentage of the fair market value that is determined by local assessors to be the total taxable value of land and additions on the property. | Land | Improvement |
|---|---|---|---|---|
| 2023 | $1,227 | $314,300 | $127,900 | $186,400 |
| 2022 | $1,227 | $157,100 | $30,600 | $126,500 |
| 2021 | $1,414 | $157,100 | $30,600 | $126,500 |
| 2020 | $1,227 | $157,100 | $30,600 | $126,500 |
| 2019 | $1,387 | $157,100 | $30,600 | $126,500 |
| 2018 | $1,227 | $107,300 | $24,200 | $83,100 |
| 2017 | $1,215 | $107,300 | $24,200 | $83,100 |
| 2016 | $1,198 | $107,300 | $24,200 | $83,100 |
| 2015 | $1,183 | $107,400 | $24,200 | $83,200 |
| 2014 | $1,352 | $125,000 | $25,400 | $99,600 |
Property History
| Date | Event | Price | Change | Sq Ft Price |
|---|---|---|---|---|
| 08/16/2024 08/16/24 | For Sale | $1,800,000 | 0.0% | $1,212 / Sq Ft |
| 04/10/2023 04/10/23 | Rented | $1,950 | -7.1% | -- |
| 01/18/2023 01/18/23 | For Rent | $2,100 | -8.7% | -- |
| 10/05/2022 10/05/22 | Rented | $2,300 | 0.0% | -- |
| 09/28/2022 09/28/22 | For Rent | $2,300 | 0.0% | -- |
| 08/02/2022 08/02/22 | Rented | $2,300 | -8.0% | -- |
| 06/02/2022 06/02/22 | For Rent | $2,500 | 0.0% | -- |
| 09/06/2021 09/06/21 | Sold | $530,000 | -7.0% | $357 / Sq Ft |
| 05/22/2021 05/22/21 | Pending | -- | -- | -- |
| 05/14/2021 05/14/21 | For Sale | $570,000 | 0.0% | $384 / Sq Ft |
| 05/09/2021 05/09/21 | Pending | -- | -- | -- |
| 05/04/2021 05/04/21 | For Sale | $570,000 | 0.0% | $384 / Sq Ft |
| 02/21/2021 02/21/21 | Pending | -- | -- | -- |
| 02/10/2021 02/10/21 | For Sale | $570,000 | -- | $384 / Sq Ft |
Deed History
| Date | Type | Sale Price | Title Company |
|---|---|---|---|
| Warranty Deed | $530,000 | None Available | |
| Deed | -- | -- |
Mortgage History
| Date | Status | Loan Amount | Loan Type |
|---|---|---|---|
| Open | $392,250 | New Conventional |
Similar Homes in Charlotte, NC
Source: Canopy MLS (Canopy Realtor® Association)
MLS Number: 4170912
APN: 111-271-02
- 13101 Cozy Ct
- 3522 Larkhaven Village Dr
- 10421 Superb Ln
- 9819 Festival Way
- 7222 Duchamp Dr
- 11810 Red Leaf Dr
- 8615 Profit Ln
- 7403 American Elm Rd
- 11615 Hidden Grove Trail
- 4018 Larkhaven Village Dr
- 6809 Brancusi Ct
- 3005 Striped Maple Ct
- 11006 Renoir Ct
- 12810 English Walnut Ln
- 13228 Crooked Pine Ct
- 9837 Jubilee Ct
- 9027 Daring Ct
- 7129 Spandril Ln
- 11010 Pale Hickory Ln
- 11003 Pale Hickory Ln






