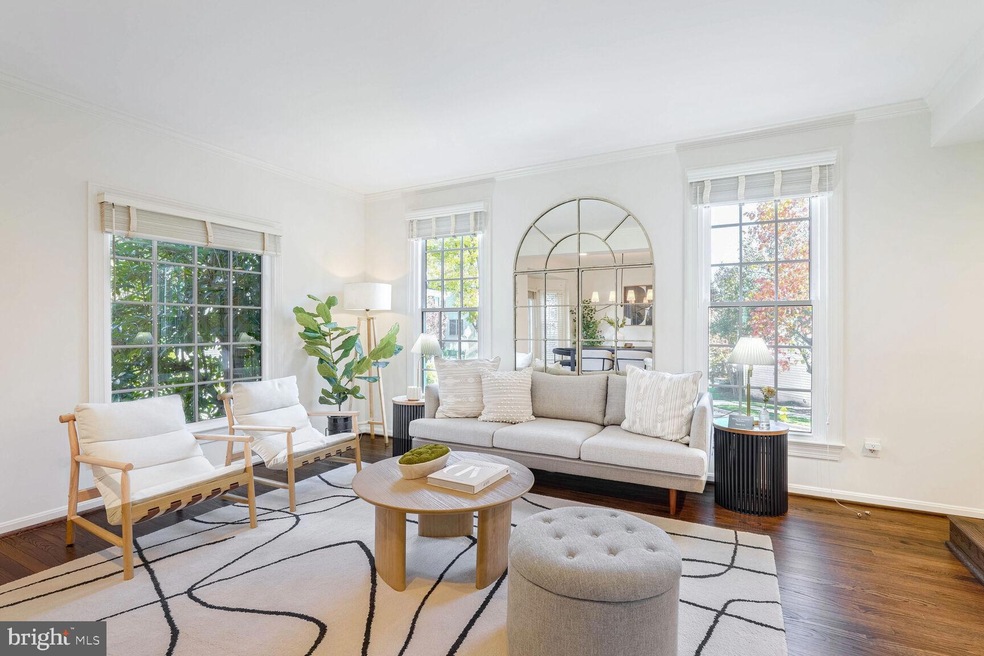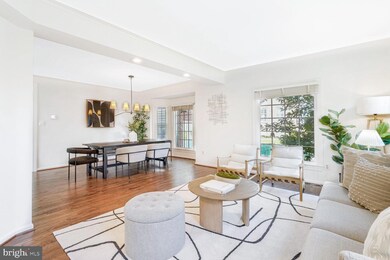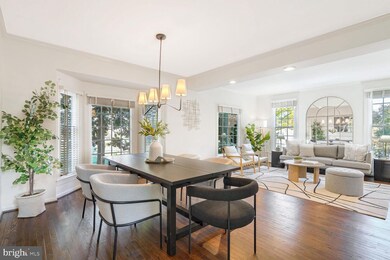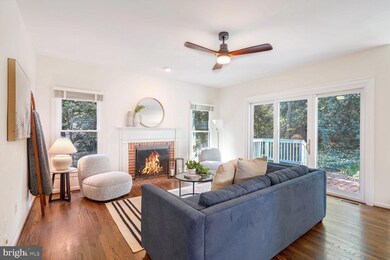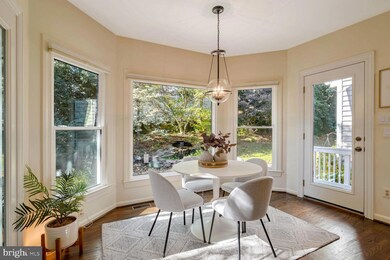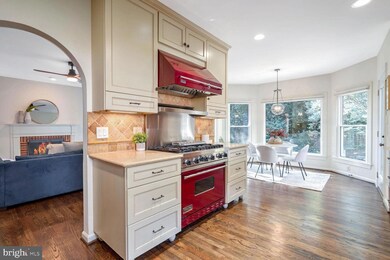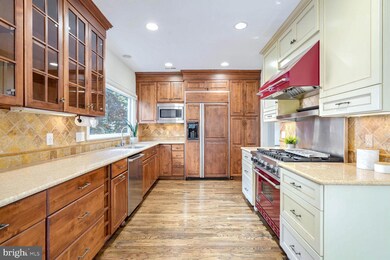
1261 Dartmouth Ct Alexandria, VA 22314
Taylor Run NeighborhoodHighlights
- Eat-In Gourmet Kitchen
- Colonial Architecture
- Pond
- Open Floorplan
- Deck
- Marble Flooring
About This Home
As of December 2024Elegant classic brick colonial home situated on a picturesque tree-lined street in the Quaker Hill neighborhood of Alexandria. This renovated property offers expansive 4 bedrooms, 3.5 bath, formal living and dining room, a gourmet kitchen with high end appliances, a cozy family room with a fireplace, peaceful backyard garden, oversized two car garage. The interior features large windows bringing in abundant natural light, hardwood flooring, impeccable finishes, thoughtful design, and architectural details throughout. Flagstone front steps lead us into the foyer which opens into a large formal living room with fireplace, flowing seamlessly into the formal dining room. Towards the rear is a sweet, sundrenched breakfast area/nook, with large windows overlooking the backyard, leading to another family room with a fireplace and access to the outdoor seating area and garden, a serene private retreat with mature plants and a pond. A second deck off leads to the detached two-car garage. Upstairs, retreat to the owner's suite, complete with an ensuite bath and a generously sized walk-in closet providing ample storage space. Two additional spacious bedrooms share a hallway bath, each offering plenty of closet space. The finished lower-level boasts of an expansive rec room, the fourth bedroom with ensuite bath. The subdivision, surrounded by parks and greenery, offers access to a pool and community center, just minutes walk from the home. An exceptionally convenient location, situated inside the beltway, just minutes from King Street Metro and Old Town Alexandria, providing easy accessibility to a wide array of restaurants, shopping, community events, and an easy commute. *Over 200K in updates-- brand new windows, new roof, new PVC piping throughout the home, new electric circuit breaker, new decks, new sump pump, new flooring-hardwood & LVT*
Home Details
Home Type
- Single Family
Est. Annual Taxes
- $14,097
Year Built
- Built in 1992
Lot Details
- 8,336 Sq Ft Lot
- Landscaped
- No Through Street
- Level Lot
- Back Yard
- Property is in excellent condition
- Property is zoned R8
HOA Fees
- $112 Monthly HOA Fees
Parking
- 2 Car Detached Garage
- Front Facing Garage
- Driveway
Home Design
- Colonial Architecture
- Brick Exterior Construction
Interior Spaces
- Property has 3 Levels
- Open Floorplan
- Built-In Features
- 1 Fireplace
- Bay Window
- Family Room Off Kitchen
- Formal Dining Room
Kitchen
- Eat-In Gourmet Kitchen
- Breakfast Area or Nook
- Gas Oven or Range
- Six Burner Stove
- Dishwasher
- Stainless Steel Appliances
- Disposal
Flooring
- Wood
- Carpet
- Marble
- Ceramic Tile
Bedrooms and Bathrooms
- En-Suite Bathroom
- Walk-In Closet
- Soaking Tub
Laundry
- Laundry on lower level
- Dryer
- Washer
Finished Basement
- Heated Basement
- Interior Basement Entry
Outdoor Features
- Pond
- Deck
- Water Fountains
- Terrace
Utilities
- Forced Air Heating and Cooling System
- Natural Gas Water Heater
Community Details
- Quaker Hill Subdivision
- Property Manager
Listing and Financial Details
- Assessor Parcel Number 50623250
Map
Home Values in the Area
Average Home Value in this Area
Property History
| Date | Event | Price | Change | Sq Ft Price |
|---|---|---|---|---|
| 12/17/2024 12/17/24 | Sold | $1,475,000 | -1.7% | $430 / Sq Ft |
| 11/01/2024 11/01/24 | For Sale | $1,500,000 | +11.2% | $437 / Sq Ft |
| 06/01/2023 06/01/23 | Sold | $1,349,000 | -3.6% | $400 / Sq Ft |
| 04/21/2023 04/21/23 | Pending | -- | -- | -- |
| 04/11/2023 04/11/23 | For Sale | $1,399,000 | -- | $415 / Sq Ft |
Tax History
| Year | Tax Paid | Tax Assessment Tax Assessment Total Assessment is a certain percentage of the fair market value that is determined by local assessors to be the total taxable value of land and additions on the property. | Land | Improvement |
|---|---|---|---|---|
| 2024 | $15,260 | $1,272,602 | $705,320 | $567,282 |
| 2023 | $13,296 | $1,197,812 | $641,337 | $556,475 |
| 2022 | $12,118 | $1,091,667 | $583,139 | $508,528 |
| 2021 | $11,508 | $1,036,725 | $555,371 | $481,354 |
| 2020 | $12,279 | $1,056,135 | $555,371 | $500,764 |
| 2019 | $11,522 | $1,019,671 | $528,925 | $490,746 |
| 2018 | $11,522 | $1,019,671 | $528,925 | $490,746 |
| 2017 | $10,379 | $918,463 | $480,841 | $437,622 |
| 2016 | $9,855 | $918,463 | $480,841 | $437,622 |
| 2015 | $9,341 | $895,566 | $457,944 | $437,622 |
| 2014 | $9,380 | $899,374 | $457,944 | $441,430 |
Mortgage History
| Date | Status | Loan Amount | Loan Type |
|---|---|---|---|
| Open | $1,344,093 | VA | |
| Previous Owner | $1,000,000 | New Conventional | |
| Previous Owner | $300,000 | Stand Alone Second | |
| Previous Owner | $424,100 | Adjustable Rate Mortgage/ARM | |
| Previous Owner | $741,312 | FHA | |
| Previous Owner | $125,000 | Credit Line Revolving |
Deed History
| Date | Type | Sale Price | Title Company |
|---|---|---|---|
| Deed | $1,475,000 | Allied Title |
Similar Homes in Alexandria, VA
Source: Bright MLS
MLS Number: VAAX2039008
APN: 051.03-08-04
- 1252 Dartmouth Ct
- 1236 Dartmouth Rd
- 1201 Dartmouth Rd
- 301 Princeton Blvd
- 1203 Trinity Dr
- 1100 Quaker Hill Dr Unit 422
- 1100 Quaker Hill Dr Unit 10
- 318 N Quaker Ln
- 1004 Janneys Ln
- 170 Cambridge Rd
- 1000 Janneys Ln
- 1417 Kingston Ave
- 3128 Colvin St
- 202 Vassar Place
- 56 Fort Williams Pkwy
- 3517 Sterling Ave
- 3716 Taft Ave
- 204 Skyhill Rd Unit 4
- 208 Skyhill Rd Unit 10
- 202 Skyhill Rd Unit 3
