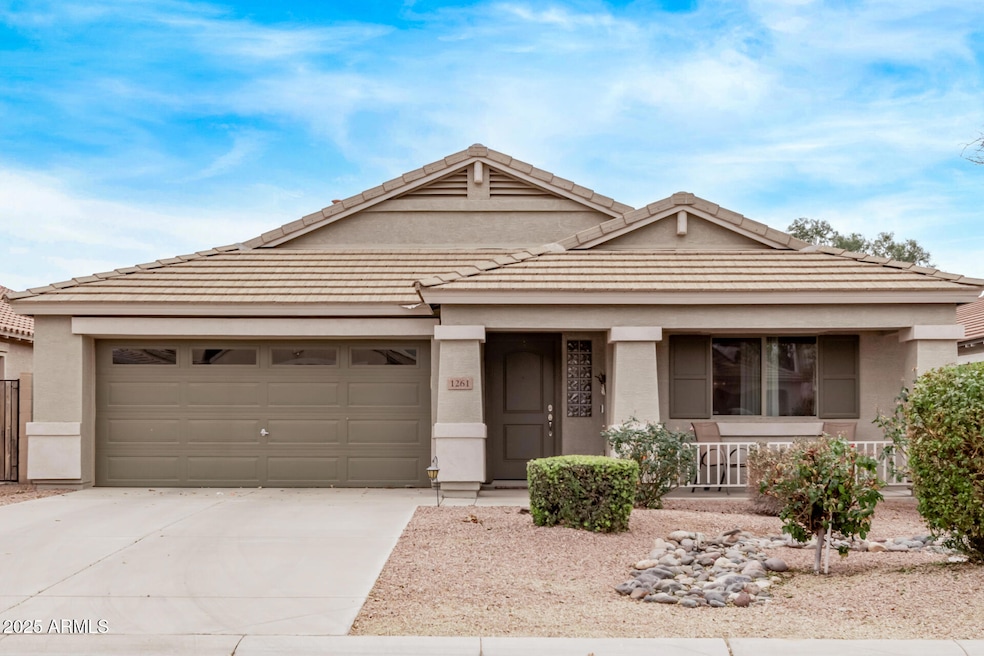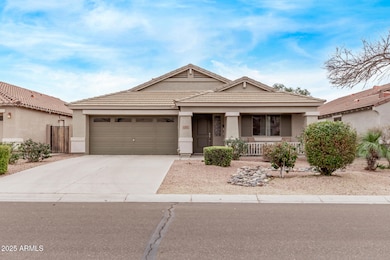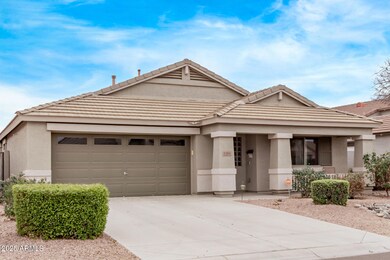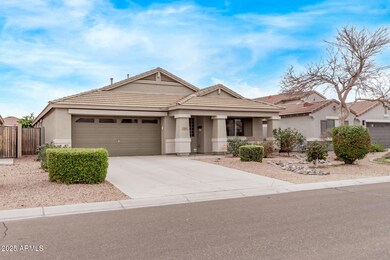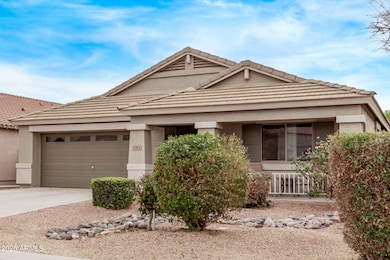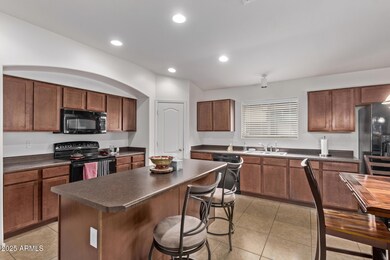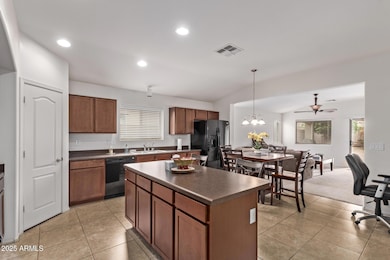
1261 E Nancy Ave San Tan Valley, AZ 85140
Highlights
- Furnished
- Double Pane Windows
- Community Playground
- Eat-In Kitchen
- Cooling Available
- Accessible Hallway
About This Home
As of April 2025New AC 2025!!! Welcome Home!!! This gorgeous 4 bedroom 2 bath home at Pecan Creek in San Tan Valley is in a fantastic location. Close to restaurants, shopping, schools, parks, Banner Ironwood Medical Center & golfing at Encanterra Golf Resort. You'll love the layout of this home. Your kitchen offers black appliances, an island/breakfast bar for extra prep & storage, filtered water, a pantry & plenty of cabinetry for organization. This home also offers upgraded ceiling fans, a new water heater (2024), a 2 car garage with a water softener, as well as a low maintenance backyard with a covered patio & ceiling fan, along with multiple citrus trees to utilize. This gem in the desert is a Great Buy & a Must See!!! **Furniture is available on a separate bill of sale.
Last Agent to Sell the Property
Canam Realty Group Brokerage Email: Offers@CanamRealty.com License #SA561835000
Home Details
Home Type
- Single Family
Est. Annual Taxes
- $1,695
Year Built
- Built in 2009
Lot Details
- 6,001 Sq Ft Lot
- Block Wall Fence
- Front and Back Yard Sprinklers
- Sprinklers on Timer
HOA Fees
- $69 Monthly HOA Fees
Parking
- 2 Car Garage
Home Design
- Wood Frame Construction
- Tile Roof
- Stucco
Interior Spaces
- 2,150 Sq Ft Home
- 1-Story Property
- Furnished
- Ceiling Fan
- Double Pane Windows
Kitchen
- Eat-In Kitchen
- Breakfast Bar
- Built-In Microwave
- Kitchen Island
- Laminate Countertops
Flooring
- Carpet
- Tile
Bedrooms and Bathrooms
- 4 Bedrooms
- Primary Bathroom is a Full Bathroom
- 2 Bathrooms
- Easy To Use Faucet Levers
- Bathtub With Separate Shower Stall
Accessible Home Design
- Side Opening Wall Oven
- Accessible Hallway
- Doors with lever handles
- Doors are 32 inches wide or more
- Stepless Entry
- Raised Toilet
Schools
- Ellsworth Elementary School
- J. O. Combs Middle School
- Combs High School
Utilities
- Cooling Available
- Heating System Uses Natural Gas
- Plumbing System Updated in 2024
- High Speed Internet
- Cable TV Available
Listing and Financial Details
- Tax Lot 99
- Assessor Parcel Number 109-32-099
Community Details
Overview
- Association fees include ground maintenance
- Aam Llc Association, Phone Number (602) 957-9191
- Built by D R Horton
- Pecan Creek South Unit 4 Subdivision
Recreation
- Community Playground
- Bike Trail
Map
Home Values in the Area
Average Home Value in this Area
Property History
| Date | Event | Price | Change | Sq Ft Price |
|---|---|---|---|---|
| 04/22/2025 04/22/25 | Sold | $410,000 | 0.0% | $191 / Sq Ft |
| 03/26/2025 03/26/25 | Pending | -- | -- | -- |
| 03/07/2025 03/07/25 | For Sale | $410,000 | 0.0% | $191 / Sq Ft |
| 02/25/2025 02/25/25 | Pending | -- | -- | -- |
| 02/14/2025 02/14/25 | For Sale | $410,000 | -- | $191 / Sq Ft |
Tax History
| Year | Tax Paid | Tax Assessment Tax Assessment Total Assessment is a certain percentage of the fair market value that is determined by local assessors to be the total taxable value of land and additions on the property. | Land | Improvement |
|---|---|---|---|---|
| 2025 | $1,695 | $33,886 | -- | -- |
| 2024 | $1,701 | $38,902 | -- | -- |
| 2023 | $1,661 | $31,959 | $4,800 | $27,159 |
| 2022 | $1,701 | $21,688 | $3,000 | $18,688 |
| 2021 | $1,707 | $19,023 | $0 | $0 |
| 2020 | $1,677 | $18,721 | $0 | $0 |
| 2019 | $1,655 | $16,833 | $0 | $0 |
| 2018 | $1,567 | $15,246 | $0 | $0 |
| 2017 | $1,509 | $15,391 | $0 | $0 |
| 2016 | $1,324 | $14,699 | $1,800 | $12,899 |
| 2014 | $1,188 | $9,831 | $1,000 | $8,831 |
Mortgage History
| Date | Status | Loan Amount | Loan Type |
|---|---|---|---|
| Previous Owner | $124,699 | New Conventional |
Deed History
| Date | Type | Sale Price | Title Company |
|---|---|---|---|
| Cash Sale Deed | $129,900 | Magnus Title Agency | |
| Corporate Deed | $155,879 | Dhi Title Of Arizona Inc | |
| Corporate Deed | -- | Dhi Title Of Arizona Inc |
Similar Homes in the area
Source: Arizona Regional Multiple Listing Service (ARMLS)
MLS Number: 6821214
APN: 109-32-099
- 1289 E Baker Dr
- 1237 E Debbie Dr
- 1253 E Debbie Dr
- 1392 E Baker Dr Unit 4
- 1435 E Debbie Dr
- 1585 E Jeanne Ln
- 1051 E Julie Ave
- 889 E Harold Dr
- 1071 E Chelsea Dr
- 1270 E Chelsea Dr
- 38169 N Rusty Ln
- 605 E Nancy Ave
- 824 E Chelsea Dr
- 1677 E Heather Dr
- 920 E Leslie Ave
- 694 E Heather Dr
- 38075 N Bonnie Ln
- 650 E Daniella Dr
- 1984 Bucking Bronco Dr
- 1998 Bucking Bronco Dr
